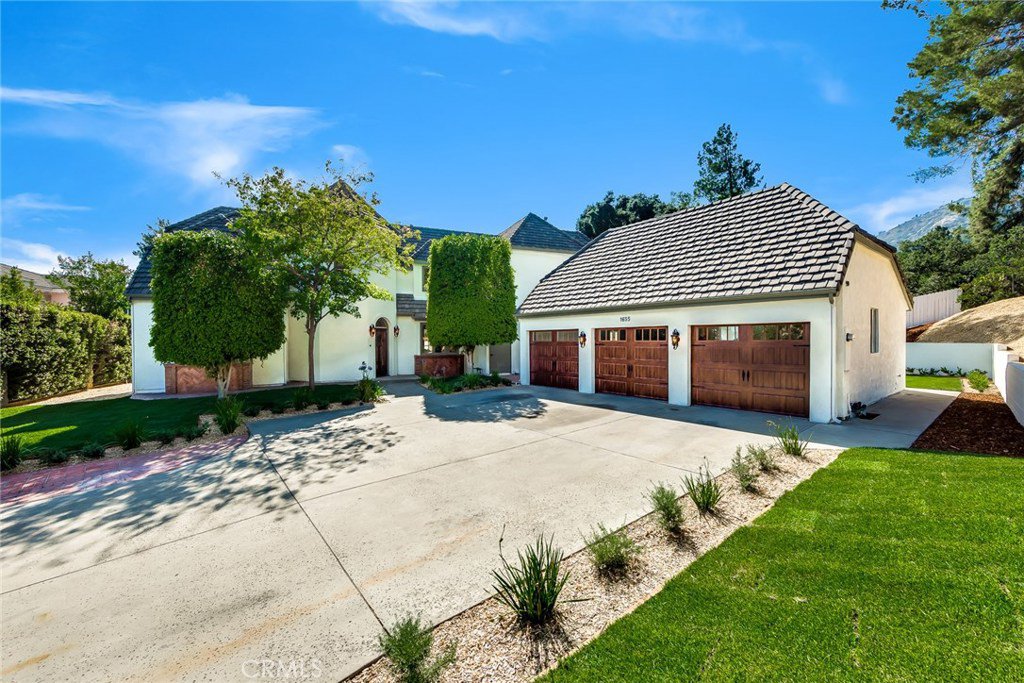1655 Hastings Heights Lane, Pasadena, CA 91107
- $2,100,000
- 6
- BD
- 7
- BA
- 4,798
- SqFt
- Sold Price
- $2,100,000
- List Price
- $2,198,800
- Closing Date
- Jan 23, 2018
- Status
- CLOSED
- MLS#
- SR17137911
- Year Built
- 1989
- Bedrooms
- 6
- Bathrooms
- 7
- Living Sq. Ft
- 4,798
- Lot Size
- 22,439
- Lot Location
- 21-25 Units/Acre
- Days on Market
- 170
- Property Type
- Single Family Residential
- Style
- French
- Property Sub Type
- Single Family Residence
- Stories
- Two Levels
Property Description
This elegant French Normandy property is located in the highly sought after Hasting Heights neighborhood of Pasadena! Situated at the end of a cul-de-sac surrounded by mature trees and landscaping giving you the utmost privacy and escape from the daily grind. Recently remodeled and updated the home has all the modern features and comforts accounted for. Upon entry the high vaulted ceiling in the formal foyer leads you down the hall towards the spacious formal living room. The main level also accommodates a classic formal dining room adjacent to the kitchen for convenient access. The newly updated kitchen boasts quartz counter tops, beautiful white beveled subway tiles and new Thermador appliances. A charming breakfast nook compliments the kitchen, surrounded by bright and light bay windows with a lovely view to the side lawn and oak trees. The spacious and comfortable family room boasts beautiful hardwood floors, abundance of light and a center piece fireplace. There is an additional room with an ensuite bathroom on the first floor that can be used as a second master suite, office or library. The second floor has 4 more large bedrooms and the master suite. The master bedroom includes his and her closets, a fireplace and a balcony. From the balcony, there is a lovely view of the mountains and trees. The private rear yard is the ideal setting to host friends and family. Too many features to list, this home is truly appreciated when seen in person! Schedule a showing today!
Additional Information
- Appliances
- Built-In Range, Dishwasher, Freezer, Disposal, Gas Oven, Gas Range, Refrigerator
- Pool Description
- None
- Fireplace Description
- Master Bedroom
- Heat
- Central
- Cooling
- Yes
- Cooling Description
- Central Air, Zoned
- View
- Mountain(s), Peek-A-Boo
- Patio
- Brick, Covered, Deck
- Garage Spaces Total
- 3
- Sewer
- Public Sewer
- Water
- Public
- School District
- Pasadena Unified
- Interior Features
- Balcony, Crown Molding, Cathedral Ceiling(s), High Ceilings, Storage, Two Story Ceilings, Bedroom on Main Level, Entrance Foyer, Jack and Jill Bath, Multiple Master Suites, Walk-In Closet(s)
- Attached Structure
- Detached
- Number Of Units Total
- 1
Listing courtesy of Listing Agent: Alexander Meguerditchian (alex@alexlaestates.com) from Listing Office: Century 21 Troop Real Estate.
Listing sold by Alexander Meguerditchian from Century 21 Troop Real Estate
Mortgage Calculator
Based on information from California Regional Multiple Listing Service, Inc. as of . This information is for your personal, non-commercial use and may not be used for any purpose other than to identify prospective properties you may be interested in purchasing. Display of MLS data is usually deemed reliable but is NOT guaranteed accurate by the MLS. Buyers are responsible for verifying the accuracy of all information and should investigate the data themselves or retain appropriate professionals. Information from sources other than the Listing Agent may have been included in the MLS data. Unless otherwise specified in writing, Broker/Agent has not and will not verify any information obtained from other sources. The Broker/Agent providing the information contained herein may or may not have been the Listing and/or Selling Agent.

/u.realgeeks.media/pdcarehomes/pasadena_views_(with_real_estate_team)_transparent_medium.png)