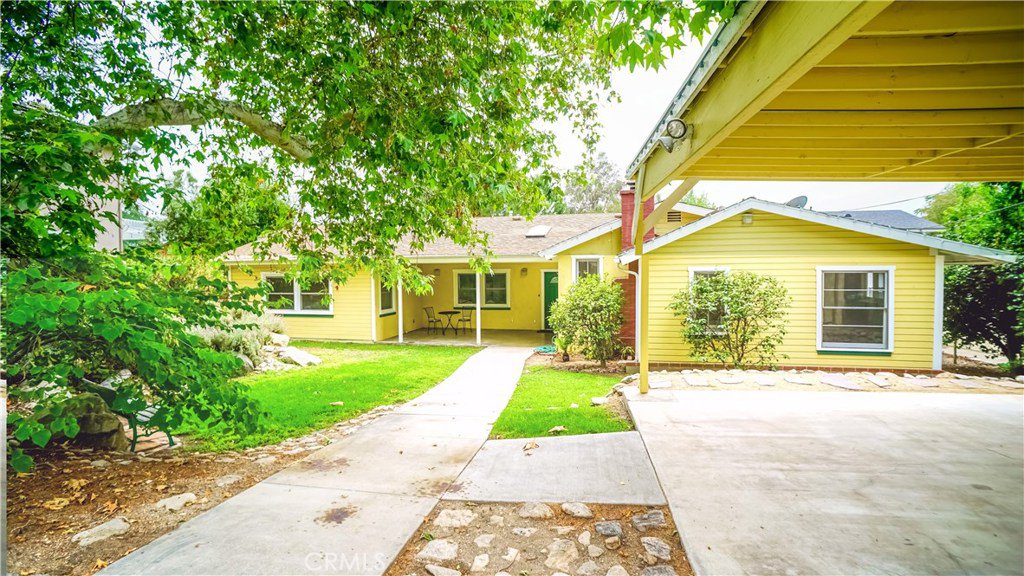2420 Prospect Avenue, Montrose, CA 91020
- $1,002,000
- 4
- BD
- 2
- BA
- 1,813
- SqFt
- Sold Price
- $1,002,000
- List Price
- $949,000
- Closing Date
- Jul 26, 2017
- Status
- CLOSED
- MLS#
- SR17130016
- Year Built
- 1945
- Bedrooms
- 4
- Bathrooms
- 2
- Living Sq. Ft
- 1,813
- Lot Size
- 13,458
- Lot Location
- Back Yard, Sloped Down, Front Yard, Lawn, Landscaped, Near Public Transit, Sprinkler System, Yard
- Days on Market
- 18
- Property Type
- Single Family Residential
- Style
- Traditional
- Property Sub Type
- Single Family Residence
- Stories
- One Level
Property Description
Charming traditional home in Montrose on a huge lot! The open concept family room offers tons of natural light, gorgeous gabled ceiling with exposed beams, hanging ceiling fans and grand brick fireplace with beadboard. Dining room has a beautiful split-door with amethyst colored glass knob. The farmstyle kitchen opens to the living area and has marble counters, self-closing drawers, farmstyle sink, reverse osmosis water filtration system under sink and run to refrigerator line, pot-filler by the stove, and upgraded custom vent hood for cooking. The laundry room is right off of the kitchen with utility sink and built-in ironing board (in the drawer). 4 bedrooms, including a spacious master suite with soaking tub and roll-in or walk-in shower. Additional remodeled bathroom located in the front of the home is also equipped with hand rails in the shower. Metro vinyl wood-like plank flooring throughout most of the home for easy cleaning and durability. The yard provides shade in the back with a roll-out canvas awning (re-canvased last year), beautiful stone and plenty of greenery and flowers, including lime, apricot, plum, plumeria and fig!
Additional Information
- Other Buildings
- Shed(s)
- Appliances
- Dishwasher, Free-Standing Range, Disposal, Range Hood, Water Softener, Water To Refrigerator, Water Purifier
- Pool Description
- None
- Fireplace Description
- Living Room
- Heat
- Central, Fireplace(s)
- Cooling
- Yes
- Cooling Description
- Central Air
- View
- Hills, Neighborhood, Peek-A-Boo
- Patio
- Concrete, Covered, Patio
- Roof
- Composition
- Sewer
- Public Sewer
- Water
- Public
- School District
- Glendale Unified
- Interior Features
- Beamed Ceilings, Built-in Features, Ceiling Fan(s), High Ceilings, Open Floorplan, Storage, Unfurnished, All Bedrooms Down, Bedroom on Main Level, Main Level Master
- Attached Structure
- Detached
- Number Of Units Total
- 1
Listing courtesy of Listing Agent: Prudence Stein (prudence.stein@dilbeck.com) from Listing Office: Dilbeck Real Estate.
Listing sold by Jeremy Hardy from Craig Estates & Fine Props
Mortgage Calculator
Based on information from California Regional Multiple Listing Service, Inc. as of . This information is for your personal, non-commercial use and may not be used for any purpose other than to identify prospective properties you may be interested in purchasing. Display of MLS data is usually deemed reliable but is NOT guaranteed accurate by the MLS. Buyers are responsible for verifying the accuracy of all information and should investigate the data themselves or retain appropriate professionals. Information from sources other than the Listing Agent may have been included in the MLS data. Unless otherwise specified in writing, Broker/Agent has not and will not verify any information obtained from other sources. The Broker/Agent providing the information contained herein may or may not have been the Listing and/or Selling Agent.

/u.realgeeks.media/pdcarehomes/pasadena_views_(with_real_estate_team)_transparent_medium.png)