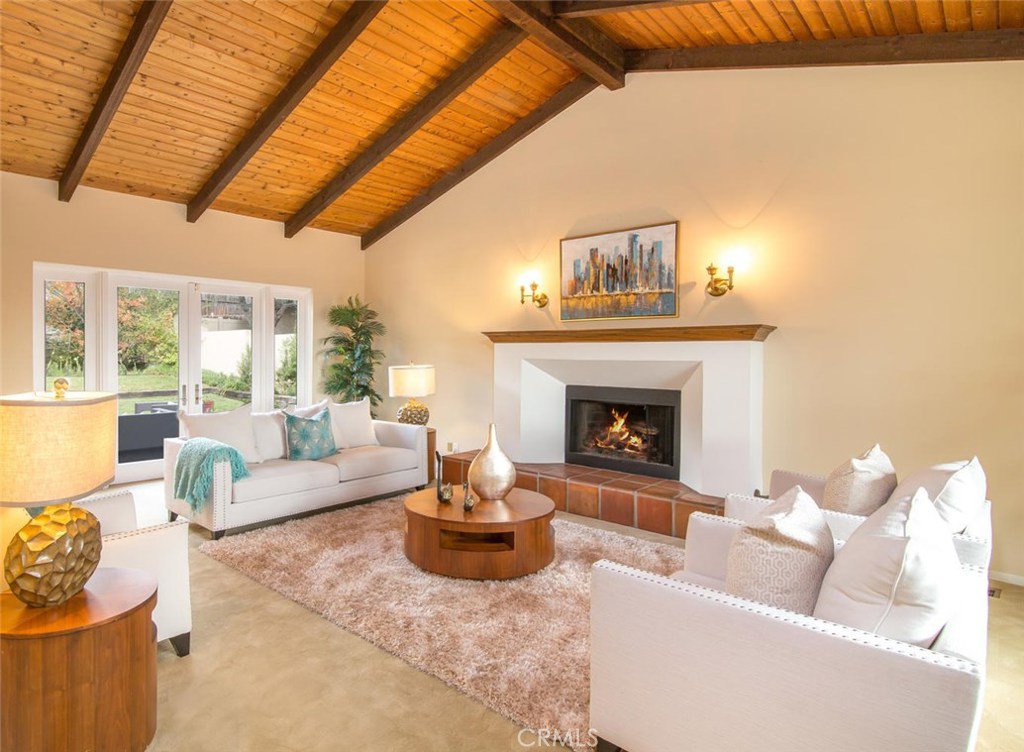2507 Whittier Drive, La Crescenta, CA 91214
- $1,275,000
- 5
- BD
- 4
- BA
- 3,122
- SqFt
- Sold Price
- $1,275,000
- List Price
- $1,300,000
- Closing Date
- Apr 03, 2017
- Status
- CLOSED
- MLS#
- SR16758271
- Year Built
- 1981
- Bedrooms
- 5
- Bathrooms
- 4
- Living Sq. Ft
- 3,122
- Lot Size
- 10,243
- Lot Location
- Back Yard, Drip Irrigation/Bubblers, Flag Lot, Sprinklers In Rear, Lawn, Landscaped, Sprinkler System
- Days on Market
- 71
- Property Type
- Single Family Residential
- Style
- Contemporary
- Property Sub Type
- Single Family Residence
- Stories
- Two Levels
Property Description
Pristine and hidden away in La Crescenta, this gorgeous home offers five bedrooms and three full bathrooms. One bedroom and one full bathroom are located downstairs, perfect for a mother-in-law suite or guestroom. The remodeled kitchen has a walk-in pantry, real granite counter-tops, and it opens to the family room. Upstairs the master bedroom boasts an ensuite bathroom with a Jacuzzi tub and an oversized walk-in closet. The second bedroom boasts a rooftop deck perfect for reading, relaxing or watching the sunset. The fully finished basement has unlimited potential for a gym, studio, man cave, game room, or playroom for the kids and it has its own walk-in closet. The beautifully landscaped backyard has plenty of room for entertaining. Don't delay! This beauty will be snapped up quickly!
Additional Information
- Appliances
- Double Oven, Dishwasher, Electric Cooktop, Disposal, Gas Water Heater, Refrigerator, Trash Compactor
- Pool Description
- None
- Fireplace Description
- Family Room, Gas, Living Room
- Heat
- Central
- Cooling
- Yes
- Cooling Description
- Central Air, Dual
- View
- Mountain(s)
- Exterior Construction
- Stucco, Copper Plumbing
- Patio
- Patio
- Roof
- Spanish Tile, Tar/Gravel
- Garage Spaces Total
- 3
- Sewer
- Public Sewer
- Water
- Public
- School District
- Glendale Unified
- High School
- Crescenta Valley
- Interior Features
- Beamed Ceilings, Balcony, Ceiling Fan(s), Central Vacuum, Granite Counters, Pantry, Recessed Lighting, Storage, Sunken Living Room, Bedroom on Main Level, Walk-In Pantry, Walk-In Closet(s)
- Attached Structure
- Detached
Listing courtesy of Listing Agent: Victoria Watson (victoria.watson@me.com) from Listing Office: Coldwell Banker Quality Prope.
Listing sold by Christopher Suarez from Dilbeck Real Estate
Mortgage Calculator
Based on information from California Regional Multiple Listing Service, Inc. as of . This information is for your personal, non-commercial use and may not be used for any purpose other than to identify prospective properties you may be interested in purchasing. Display of MLS data is usually deemed reliable but is NOT guaranteed accurate by the MLS. Buyers are responsible for verifying the accuracy of all information and should investigate the data themselves or retain appropriate professionals. Information from sources other than the Listing Agent may have been included in the MLS data. Unless otherwise specified in writing, Broker/Agent has not and will not verify any information obtained from other sources. The Broker/Agent providing the information contained herein may or may not have been the Listing and/or Selling Agent.

/u.realgeeks.media/pdcarehomes/pasadena_views_(with_real_estate_team)_transparent_medium.png)