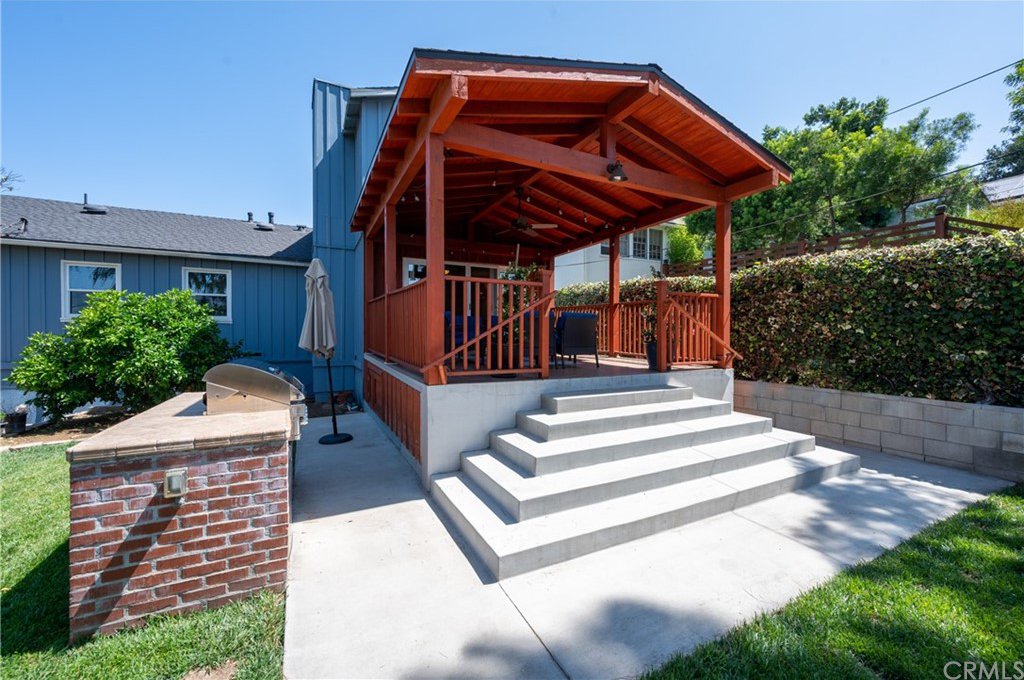1415 Oneonta Knoll, South Pasadena, CA 91030
- $1,750,000
- 3
- BD
- 3
- BA
- 2,130
- SqFt
- Sold Price
- $1,750,000
- List Price
- $1,749,000
- Closing Date
- Dec 03, 2021
- Status
- CLOSED
- MLS#
- PW21105932
- Year Built
- 1951
- Bedrooms
- 3
- Bathrooms
- 3
- Living Sq. Ft
- 2,130
- Lot Size
- 7,503
- Acres
- 0.17
- Lot Location
- Back Yard, Front Yard, Lawn, Landscaped, Yard
- Days on Market
- 124
- Property Type
- Single Family Residential
- Property Sub Type
- Single Family Residence
- Stories
- Multi Level
Property Description
Located in the highly sought-after South Pasadena Unified School District, sits this charming multi-level home in an established, quaint neighborhood. Resting on a quiet lovely street, this one-of-a-kind home is just a short distance from Downtown LA. The warm and inviting curb appeal with landscaping and a brick pathway welcomes you upon arrival. Enter inside to the main level with a well-proportioned living room accented by a cozy fireplace and adjoining dining room with built-in shelving. Noteworthy highlights include hardwood flooring, picture windows providing an abundance of natural light, recessed lighting, and crown molding throughout. Around the corner you will find the first bedroom with its own full en suite bathroom. Adjacent to the living and dining room is the gourmet kitchen equipped with stainless steel appliances, a spacious island with room for bar seating, and ample cabinet storage, including glass cabinets. Just down the hall before the family room is the second bedroom. The spacious family room boasts a gorgeous floor-to-ceiling stone fireplace and sliding doors leading out to the large rear covered patio deck. Tucked away upstairs from the other bedrooms, the private master suite features a walk-in closet and master bath with a skylight providing tons of natural light. Enjoy the spacious bonus room, approx. an additional 600 sqft of space, which is currently being used as an at-home gym with an oversized mirrored closet and separate side entrance. Ideal for entertaining, the expansive backyard features a gorgeous, covered patio with ceiling fan and a built-in outdoor kitchen with a BBQ, fridge, and sink. An oversized driveway leads to the attached two-car garage. Within walking distance for Marengo Elementary, South Pasadena Middle and South Pasadena High. A prime location, this South Pasadena home offers easy access to excellent schools, dining, shopping, and much more!
Additional Information
- Pool Description
- None
- Fireplace Description
- Family Room, Living Room
- Heat
- Forced Air
- Cooling
- Yes
- Cooling Description
- Central Air
- View
- None
- Patio
- Rear Porch, Covered, Deck, Tile
- Garage Spaces Total
- 2
- Sewer
- Unknown
- Water
- Public
- School District
- South Pasadena
- Interior Features
- Granite Counters, High Ceilings, Living Room Deck Attached, Multiple Staircases, Open Floorplan, Recessed Lighting, Tile Counters, Bedroom on Main Level
- Attached Structure
- Detached
- Number Of Units Total
- 1
Listing courtesy of Listing Agent: Matthew Reyes (mattr@sevengables.com) from Listing Office: Seven Gables Real Estate.
Listing sold by Matthew Tilley from First Team Real Estate
Mortgage Calculator
Based on information from California Regional Multiple Listing Service, Inc. as of . This information is for your personal, non-commercial use and may not be used for any purpose other than to identify prospective properties you may be interested in purchasing. Display of MLS data is usually deemed reliable but is NOT guaranteed accurate by the MLS. Buyers are responsible for verifying the accuracy of all information and should investigate the data themselves or retain appropriate professionals. Information from sources other than the Listing Agent may have been included in the MLS data. Unless otherwise specified in writing, Broker/Agent has not and will not verify any information obtained from other sources. The Broker/Agent providing the information contained herein may or may not have been the Listing and/or Selling Agent.

/u.realgeeks.media/pdcarehomes/pasadena_views_(with_real_estate_team)_transparent_medium.png)