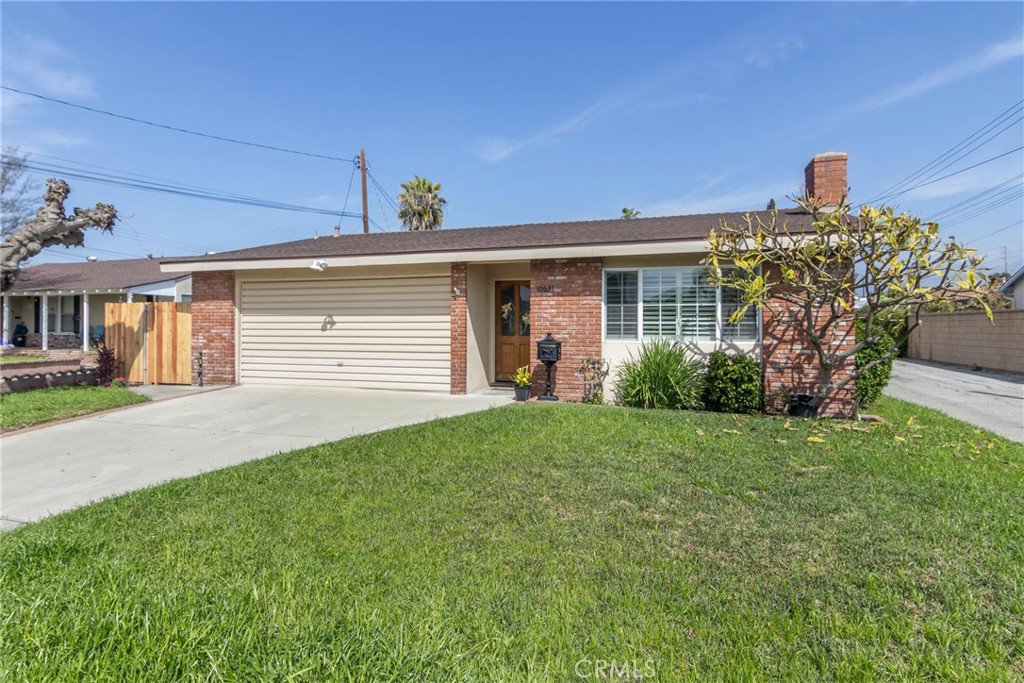10637 Daines Drive, Temple City, CA 91780
- $1,155,000
- 3
- BD
- 2
- BA
- 1,698
- SqFt
- Sold Price
- $1,155,000
- List Price
- $963,000
- Closing Date
- Apr 18, 2023
- Status
- CLOSED
- MLS#
- PF23041227
- Year Built
- 1964
- Bedrooms
- 3
- Bathrooms
- 2
- Living Sq. Ft
- 1,698
- Lot Size
- 5,911
- Acres
- 0.14
- Lot Location
- Front Yard, Lawn, Rectangular Lot
- Days on Market
- 8
- Property Type
- Single Family Residential
- Property Sub Type
- Single Family Residence
- Stories
- One Level
Property Description
This virtually staged 3 bedroom, 2 bathroom home in Temple City is located in the award-winning Arcadia School District and was recently refreshed for sale. As you enter into the living room a brick fireplace is featured along with shutters and a decorative window. The large eat-in kitchen features a 5-burner gas stove, a recently installed Bosch dishwasher, dedicated microwave oven alcove, lots of counter space and cabinet storage, a sliding glass door to the backyard and access to the garage. There is also an additional wall unit air conditioner. The convertible den with closet, has a sliding glass door to the backyard and is full of possibilities. As a tv room, home office, or even a possible 4th bedroom or guest space, this light filled room has many options to fit your needs. The primary bedroom is located at the back of the house and has 2 closets and its own private bathroom. The other 2 bedrooms share the hallway bathroom, with shower, tub and 2 sinks. All of the bedrooms and the convertible den have ceiling fans for that little extra cool breeze. There is central heat and air and the engineered wood floors run throughout the home. Laundry is located in the garage. The fence was recently replaced and the backyard is a clean slate with a patio and lawn area. Located near Live Oak Park, this charming home is in move-in condition and is ready for its next owners.
Additional Information
- Appliances
- Dishwasher, Gas Range, Microwave, Refrigerator
- Pool Description
- None
- Fireplace Description
- Living Room
- Heat
- Central
- Cooling
- Yes
- Cooling Description
- Central Air, Wall/Window Unit(s)
- View
- Mountain(s)
- Patio
- Concrete, See Remarks
- Garage Spaces Total
- 2
- Sewer
- Public Sewer
- Water
- Public
- School District
- Arcadia Unified
- High School
- Arcadia
- Interior Features
- Ceiling Fan(s), Bedroom on Main Level
- Attached Structure
- Detached
- Number Of Units Total
- 1
Listing courtesy of Listing Agent: Shelley Wingate (shelley.wingate@dilbeck.com) from Listing Office: Dilbeck Real Estate.
Listing sold by Livia Chandra from Hatlen Properties
Mortgage Calculator
Based on information from California Regional Multiple Listing Service, Inc. as of . This information is for your personal, non-commercial use and may not be used for any purpose other than to identify prospective properties you may be interested in purchasing. Display of MLS data is usually deemed reliable but is NOT guaranteed accurate by the MLS. Buyers are responsible for verifying the accuracy of all information and should investigate the data themselves or retain appropriate professionals. Information from sources other than the Listing Agent may have been included in the MLS data. Unless otherwise specified in writing, Broker/Agent has not and will not verify any information obtained from other sources. The Broker/Agent providing the information contained herein may or may not have been the Listing and/or Selling Agent.

/u.realgeeks.media/pdcarehomes/pasadena_views_(with_real_estate_team)_transparent_medium.png)