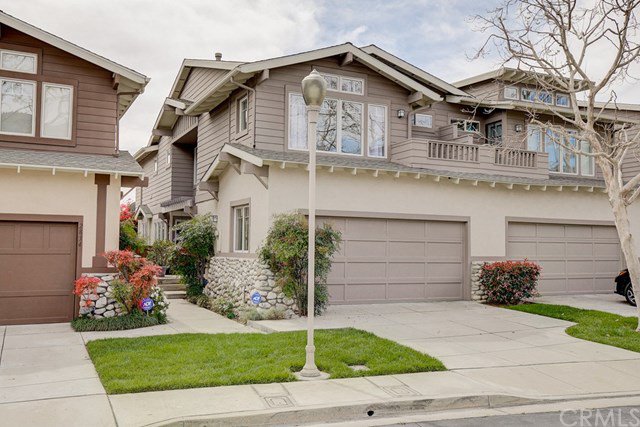2828 Ashley Drive, Pasadena, CA 91107
- $835,000
- 3
- BD
- 3
- BA
- 1,735
- SqFt
- Sold Price
- $835,000
- List Price
- $839,000
- Closing Date
- Jul 27, 2020
- Status
- CLOSED
- MLS#
- PF20057965
- Year Built
- 1990
- Bedrooms
- 3
- Bathrooms
- 3
- Living Sq. Ft
- 1,735
- Lot Size
- 2,626
- Acres
- 0.06
- Days on Market
- 44
- Property Type
- Townhome
- Style
- Craftsman
- Property Sub Type
- Townhouse
- Stories
- Two Levels
Property Description
Welcome to the California Rose Court Community! One of a few elegant Craftsman-style models that are 3 bedrooms. Step into an open concept floor plan perfect for entertaining. Spacious living room with fireplace open to the dining area. Soaring, vaulted ceilings and ample windows provide natural light throughout. Kitchen is open to family room with access to a patio with deck and trellis perfect for outdoor dining or relaxing. The Master suite boasts a walk-in closet, cylinder soaking tub,and private balcony with beautiful views of the San Gabriel Mountains. Spacious rooms, in-unit laundry and attached 2-car garage with lots of storage space. The community offers a sparkling pool and spa just a block away. Situated within close proximity to the Pasadena Farmers Market, Eaton Canyon Hiking Trails, shopping, dining and the 210 freeway. Move-in ready and a MUST SEE! See a virtual tour here: https://bit.ly/2V1eQsN
Additional Information
- HOA
- 165
- Frequency
- Monthly
- Association Amenities
- Maintenance Grounds, Insurance, Picnic Area, Playground, Pool, Spa/Hot Tub
- Appliances
- Dishwasher, Exhaust Fan, Freezer, Disposal, Gas Range, Ice Maker, Microwave, Refrigerator, Water To Refrigerator, Water Heater, Water Purifier
- Pool Description
- Community, Fenced, Filtered, Gunite, Heated, In Ground, Association
- Fireplace Description
- Gas, Living Room
- Heat
- Central, Forced Air, Fireplace(s)
- Cooling
- Yes
- Cooling Description
- Central Air
- View
- Mountain(s), Neighborhood, Trees/Woods
- Patio
- Patio
- Roof
- Asphalt, Shingle
- Garage Spaces Total
- 2
- Sewer
- Public Sewer
- Water
- Public
- School District
- Pasadena Unified
- Interior Features
- Balcony, Ceiling Fan(s), Ceramic Counters, Cathedral Ceiling(s), High Ceilings, Living Room Deck Attached, Recessed Lighting, Tile Counters, Two Story Ceilings, Wired for Data
- Attached Structure
- Attached
- Number Of Units Total
- 1
Listing courtesy of Listing Agent: Sylva Khayalian (sylva.khayalian@redfin.com) from Listing Office: Redfin Corporation.
Listing sold by The Getzoff Group from RE/MAX One
Mortgage Calculator
Based on information from California Regional Multiple Listing Service, Inc. as of . This information is for your personal, non-commercial use and may not be used for any purpose other than to identify prospective properties you may be interested in purchasing. Display of MLS data is usually deemed reliable but is NOT guaranteed accurate by the MLS. Buyers are responsible for verifying the accuracy of all information and should investigate the data themselves or retain appropriate professionals. Information from sources other than the Listing Agent may have been included in the MLS data. Unless otherwise specified in writing, Broker/Agent has not and will not verify any information obtained from other sources. The Broker/Agent providing the information contained herein may or may not have been the Listing and/or Selling Agent.

/u.realgeeks.media/pdcarehomes/pasadena_views_(with_real_estate_team)_transparent_medium.png)