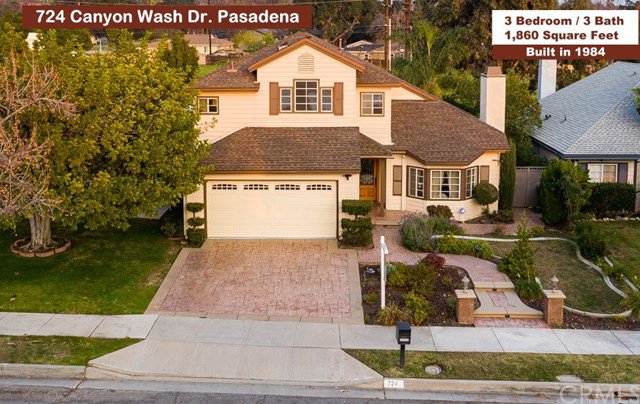724 Canyon Wash Drive, Pasadena, CA 91107
- $880,000
- 3
- BD
- 3
- BA
- 1,860
- SqFt
- Sold Price
- $880,000
- List Price
- $875,000
- Closing Date
- Apr 07, 2020
- Status
- CLOSED
- MLS#
- PF20011643
- Year Built
- 1984
- Bedrooms
- 3
- Bathrooms
- 3
- Living Sq. Ft
- 1,860
- Lot Size
- 4,970
- Acres
- 0.11
- Lot Location
- Back Yard, Front Yard, Sprinklers Timer
- Days on Market
- 39
- Property Type
- Single Family Residential
- Style
- Contemporary
- Property Sub Type
- Single Family Residence
- Stories
- Two Levels
Property Description
** MAJOR PRICE DROP ** 1YEAR HOME WARRANTY INCLUDED with sale that covers all appliances ** BUY WITH CONFIDENCE ** Built in 1984, this 3 Bedroom 2.5 Bath two story house with a beautiful backyard is perfect for entertaining. Close to Hasting's village shopping centers with restaurants, banks, Whole Foods, Ralphs, Starbuck, Peete's Coffee shops, Best Buy etc. Close to parks and transportation. The house is set up in a very efficient way with an entry that leads to the huge vaulted ceiling Living room with a custom fireplace and a bay window, Dining room,  upstairs bedrooms, and Kitchen with a separate nook and family room. The backyard is accessible through the family room and the dining room. Kitchen has Granite counters, Stainless Steel appliances and a bay window breakfast nook overlooks the backyard. Kitchen opens to the Family room with access to the back yard. Hardwood floors throughout the house. Vaulted ceilings give the Master Bedroom a luxurious feel, also plenty of windows for light. Master Bath for privacy with double sink and a walk-in closet. Two carpeted bedrooms. Backyard with custom-built patio, a gas BBQ and a custom-designed waterfall. 2 car garage attached with stamped concrete driveway, walkways and backyard Patio. Automatic sprinkler system and a Ring Camera Light in the front.
Additional Information
- Appliances
- 6 Burner Stove, Barbecue, Dishwasher, Disposal, Gas Oven, Gas Range, Microwave, Refrigerator, Water Heater
- Pool Description
- None
- Fireplace Description
- Living Room
- Heat
- Central
- Cooling
- Yes
- Cooling Description
- Central Air
- View
- Mountain(s)
- Exterior Construction
- Stucco
- Patio
- Open, Patio
- Roof
- Asphalt
- Garage Spaces Total
- 2
- Sewer
- Public Sewer
- Water
- Public
- School District
- Pasadena Unified
- Interior Features
- Beamed Ceilings, Ceiling Fan(s), Cathedral Ceiling(s), Open Floorplan, Pantry, Stone Counters, Sunken Living Room, Tile Counters, All Bedrooms Up
- Attached Structure
- Detached
- Number Of Units Total
- 1
Listing courtesy of Listing Agent: Diran Afarian (mbcollect@gmail.com) from Listing Office: Berkshire Hathaway Home Services.
Listing sold by Todd Lethbridge from TODD REAL ESTATE
Mortgage Calculator
Based on information from California Regional Multiple Listing Service, Inc. as of . This information is for your personal, non-commercial use and may not be used for any purpose other than to identify prospective properties you may be interested in purchasing. Display of MLS data is usually deemed reliable but is NOT guaranteed accurate by the MLS. Buyers are responsible for verifying the accuracy of all information and should investigate the data themselves or retain appropriate professionals. Information from sources other than the Listing Agent may have been included in the MLS data. Unless otherwise specified in writing, Broker/Agent has not and will not verify any information obtained from other sources. The Broker/Agent providing the information contained herein may or may not have been the Listing and/or Selling Agent.

/u.realgeeks.media/pdcarehomes/pasadena_views_(with_real_estate_team)_transparent_medium.png)