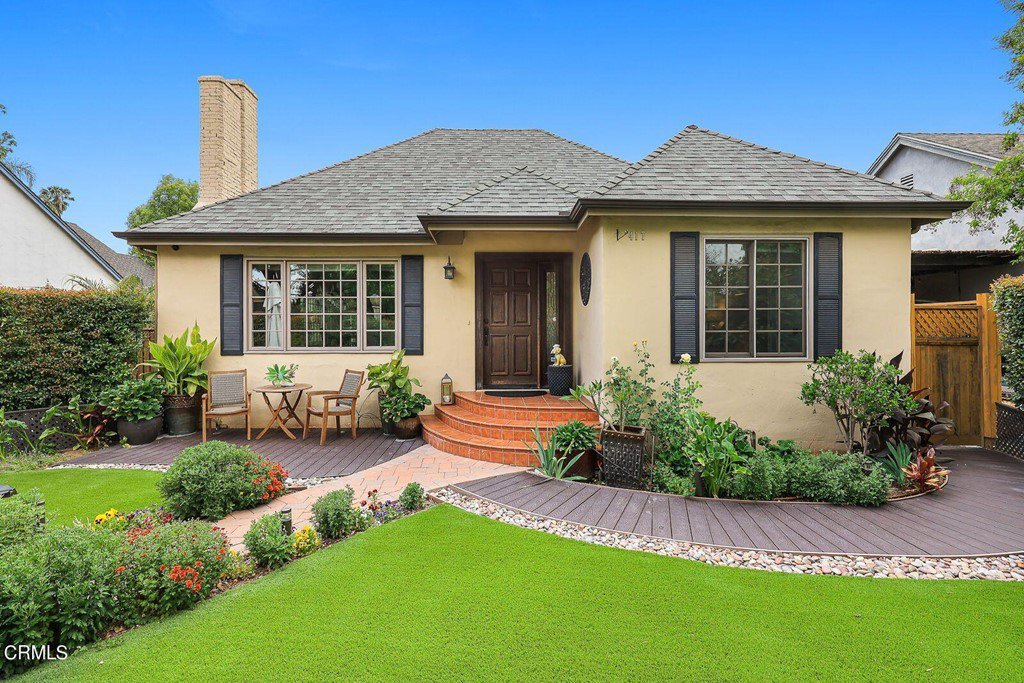417 S Craig Ave., Pasadena, CA 91107
- $1,820,000
- 3
- BD
- 3
- BA
- 1,727
- SqFt
- Sold Price
- $1,820,000
- List Price
- $1,580,000
- Closing Date
- Jun 28, 2022
- Status
- CLOSED
- MLS#
- P1-9586
- Year Built
- 1926
- Bedrooms
- 3
- Bathrooms
- 3
- Living Sq. Ft
- 1,727
- Lot Size
- 6,720
- Acres
- 0.15
- Days on Market
- 10
- Property Type
- Single Family Residential
- Property Sub Type
- Single Family Residence
- Stories
- One Level
- Neighborhood
- Not Applicable
Property Description
An absolutely must-see property in the most desirable Caltech area, this delightful English style home has been tastefully styled with major remodeling completed in 2014. Featuring wood flooring throughout, dual pane windows, upgraded electrical and plumbing systems. The gourmet kitchen is a chef's dream: featuring a Viking refrigerator, Thermador 5-burner cooktop, Viking hood, Thermador oven, steamer and a True wine fridge. Custom designed cabinets plus a large center island makes this open floor plan kitchen not only functional, but also perfect for family and friends gathering.The master bedroom has direct access through a folding door to the back patio. Beautiful master bath with dual sinks, separate tub and large shower. Extra-large custom-built walk-in closet is every homeowner's dream. The second suite is facing the front yard with own private bathroom. The 3rd bedroom has been used as the formal dining room. The backyard boasts a covered patio which is perfect for an afternoon tea time. The custom-built Viking BBQ set with counter tops makes it a perfect place for outdoor entertaining. Generous outdoor space for the whole family to enjoy with safety and privacy. The entire landscaping design meets today's water conserving concept. This beautiful one-story home is located in a very quiet neighborhood within close proximity to Caltech, south Lake shopping area with variety of eateries & coffee shops, Metro Gold Line Station, Trader Joe's and various shops. It is also a stone's throw away from Old Town Pasadena, Rose Bowl, Shopping Centers & golf course.
Additional Information
- Appliances
- Barbecue, Dishwasher, Refrigerator, Range Hood, Tankless Water Heater
- Pool Description
- None
- Fireplace Description
- Living Room
- Heat
- Forced Air
- Cooling
- Yes
- Cooling Description
- Central Air
- View
- None
- Patio
- Covered
- Roof
- Composition
- Garage Spaces Total
- 2
- Sewer
- Sewer Tap Paid
- Water
- Public
- Interior Features
- Open Floorplan, Recessed Lighting, Walk-In Closet(s)
- Attached Structure
- Detached
Listing courtesy of Listing Agent: Yvonne Chien (chien_yvonne@hotmail.com) from Listing Office: RE/MAX Premier Properties.
Listing sold by Matthew Karic from Equity Union
Mortgage Calculator
Based on information from California Regional Multiple Listing Service, Inc. as of . This information is for your personal, non-commercial use and may not be used for any purpose other than to identify prospective properties you may be interested in purchasing. Display of MLS data is usually deemed reliable but is NOT guaranteed accurate by the MLS. Buyers are responsible for verifying the accuracy of all information and should investigate the data themselves or retain appropriate professionals. Information from sources other than the Listing Agent may have been included in the MLS data. Unless otherwise specified in writing, Broker/Agent has not and will not verify any information obtained from other sources. The Broker/Agent providing the information contained herein may or may not have been the Listing and/or Selling Agent.

/u.realgeeks.media/pdcarehomes/pasadena_views_(with_real_estate_team)_transparent_medium.png)