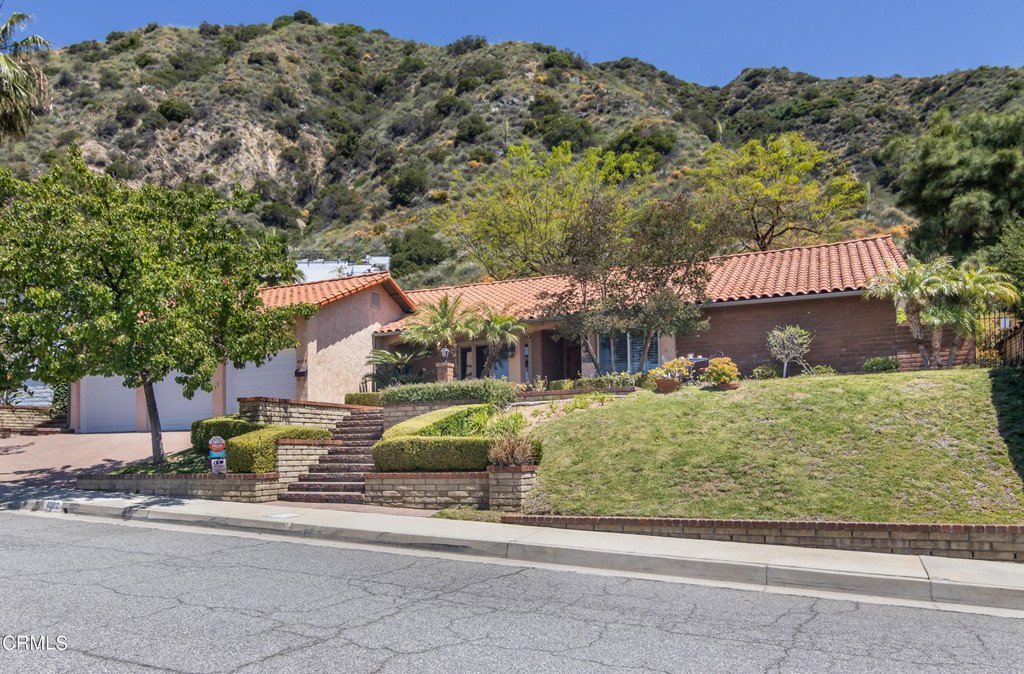4092 Park Vista Drive, Pasadena, CA 91107
- $1,675,000
- 3
- BD
- 2
- BA
- 2,057
- SqFt
- Sold Price
- $1,675,000
- List Price
- $1,759,000
- Closing Date
- Jul 06, 2022
- Status
- CLOSED
- MLS#
- P1-9573
- Year Built
- 1970
- Bedrooms
- 3
- Bathrooms
- 2
- Living Sq. Ft
- 2,057
- Lot Size
- 12,454
- Acres
- 0.29
- Lot Location
- Back Yard, Front Yard, Sprinklers Timer, Sprinklers Manual, Sprinkler System
- Days on Market
- 27
- Property Type
- Single Family Residential
- Property Sub Type
- Single Family Residence
- Stories
- One Level
- Neighborhood
- Not Applicable
Property Description
Sitting high against the foothills, this beautiful single level Spanish Contemporary home is surrounded by lush landscaping, lovely private patios, and a relaxing pool and spa. Scenic views abound, with majestic mountain views behind the house, and stunning evening views of twinkling city lights from the front patio. Entering from the ornate custom double doors, you are greeted by a spacious living room with a dramatic double fireplace that is shared with the family room. The dining room, with its graceful bow window overlooking the front landscaping, is open to the living room. Handsome custom wood sliding doors with beveled glass escort you from the living room to the private back patio, complete with a fire pit. The gourmet kitchen includes lovely cabinetry, and granite counters, along with a large center island overlooking the spacious family room. Walk out to a relaxing pool and spa surrounded by brick paved patio and an extra-large, retractable awning cover, which is a huge bonus in the warm summer days. The 3 bedrooms each have patio access or a view window. The spacious master bedroom has an ensuite bathroom with a double sink vanity and a roomy walk-in closet. The secondary bedrooms are nice sized, and have use of the full main bathroom, located off the hallway. Indoor/outdoor surround sound speakers are found in almost every living space. The attached 3 car garage offers plenty of storage space and includes an attic fan. This lovely 2,057 sq. ft. home sits on a 12,432 sq. ft. lot, and is truly a comfortable family retreat, as well as an entertainer's delight!
Additional Information
- Appliances
- Gas Range, Range Hood, Water Heater
- Pool
- Yes
- Pool Description
- In Ground
- Fireplace Description
- Family Room, Gas Starter, Living Room
- Heat
- Central
- Cooling
- Yes
- Cooling Description
- Central Air
- View
- City Lights, Mountain(s)
- Garage Spaces Total
- 3
- Sewer
- Public Sewer
- Water
- Public
- Interior Features
- Granite Counters, Wired for Sound, Primary Suite, Walk-In Closet(s)
- Attached Structure
- Detached
Listing courtesy of Listing Agent: Annette Marchain (annettemarchain@aol.com) from Listing Office: Berkshire Hathaway HomeServices California Properties.
Listing sold by Aram Karsian from Trimax Realty Team, Inc
Mortgage Calculator
Based on information from California Regional Multiple Listing Service, Inc. as of . This information is for your personal, non-commercial use and may not be used for any purpose other than to identify prospective properties you may be interested in purchasing. Display of MLS data is usually deemed reliable but is NOT guaranteed accurate by the MLS. Buyers are responsible for verifying the accuracy of all information and should investigate the data themselves or retain appropriate professionals. Information from sources other than the Listing Agent may have been included in the MLS data. Unless otherwise specified in writing, Broker/Agent has not and will not verify any information obtained from other sources. The Broker/Agent providing the information contained herein may or may not have been the Listing and/or Selling Agent.

/u.realgeeks.media/pdcarehomes/pasadena_views_(with_real_estate_team)_transparent_medium.png)