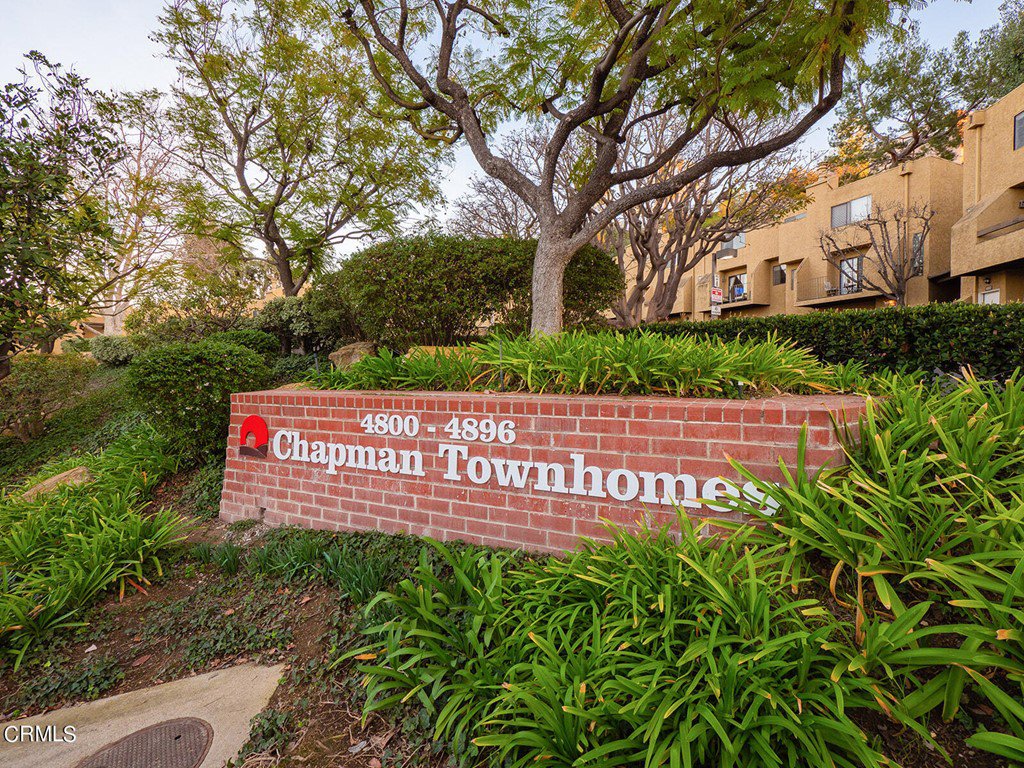4852 Via Colina, Monterey Hills, CA 90042
- $806,000
- 3
- BD
- 3
- BA
- 1,332
- SqFt
- Sold Price
- $806,000
- List Price
- $788,000
- Closing Date
- Jun 15, 2022
- Status
- CLOSED
- MLS#
- P1-9522
- Year Built
- 1978
- Bedrooms
- 3
- Bathrooms
- 3
- Living Sq. Ft
- 1,332
- Lot Size
- 278,784
- Acres
- 6.40
- Lot Location
- Sprinklers In Front, Street Level
- Days on Market
- 7
- Property Type
- Townhome
- Style
- Contemporary, Tudor
- Property Sub Type
- Townhouse
- Stories
- Three Or More Levels
- Neighborhood
- Not Applicable
Property Description
VIEW!! VIEW!! VIEW!! Turn-Key!! Secluded in a contemporary-themed hilltop village, this elegant 3BA/3BA townhouse in sought-after Chapman Townhomes offers the ultimate in privacy and serenity. This delightful unit offers a traditional layout with a backyard and soothing views of city lights. A formal entry greets guests on the main living level--complete with a coat closet and a half bath. The oversize living room features laminate floors and a wood-burning fireplace and opens to a large balcony that offers impressive city lights and mountain views. The enclosed kitchen is bright and airy, with upgraded counters and appliances, laminate floors, and a large window looking onto the backyard. The wonderful formal dining room features laminate flooring and opens to the large private backyard. Upstairs, you'll find an indulgent master suite with a walk-in closet and its own ample bathroom, as well as two large secondary bedrooms and a full-sized secondary bathroom. Skylights flood the upstairs living areas with light. The views from the master suite will take your breath away!! HOA amenities include a shimmering pool, spa, and a sun deck. Perfect location; minutes from the hip dining and leisure options on York and Figueroa in Highland Park, DTLA, Old Town Pasadena, the USC Health Sciences Campus, and the Gold Line. The Gold Standard in Monterey Hills!! Come take a tour while it's still available!!
Additional Information
- HOA
- 435
- Frequency
- Monthly
- Association Amenities
- Pool, Pet Restrictions, Spa/Hot Tub, Water
- Other Buildings
- Cabana
- Appliances
- Dishwasher, Free-Standing Range, Gas Range, Gas Water Heater, Ice Maker, Microwave, Refrigerator, Water To Refrigerator, Water Heater
- Pool
- Yes
- Pool Description
- Heated, In Ground, Association
- Fireplace Description
- Living Room, Wood Burning
- Heat
- Forced Air
- Cooling
- Yes
- Cooling Description
- Central Air
- View
- Hills, Mountain(s), Trees/Woods
- Exterior Construction
- Drywall
- Garage Spaces Total
- 2
- Sewer
- Public Sewer
- Water
- Public
- Elementary School
- Bushnell
- Middle School
- Burbank
- High School
- Franklin
- Interior Features
- Balcony, Granite Counters, Living Room Deck Attached, Open Floorplan, All Bedrooms Up
- Attached Structure
- Detached
Listing courtesy of Listing Agent: Hans Hagenmayer (hans@teamprovident.com) from Listing Office: Teamprovident, Inc..
Listing sold by Hanna Lim from Keller Williams Downtown LA
Mortgage Calculator
Based on information from California Regional Multiple Listing Service, Inc. as of . This information is for your personal, non-commercial use and may not be used for any purpose other than to identify prospective properties you may be interested in purchasing. Display of MLS data is usually deemed reliable but is NOT guaranteed accurate by the MLS. Buyers are responsible for verifying the accuracy of all information and should investigate the data themselves or retain appropriate professionals. Information from sources other than the Listing Agent may have been included in the MLS data. Unless otherwise specified in writing, Broker/Agent has not and will not verify any information obtained from other sources. The Broker/Agent providing the information contained herein may or may not have been the Listing and/or Selling Agent.

/u.realgeeks.media/pdcarehomes/pasadena_views_(with_real_estate_team)_transparent_medium.png)