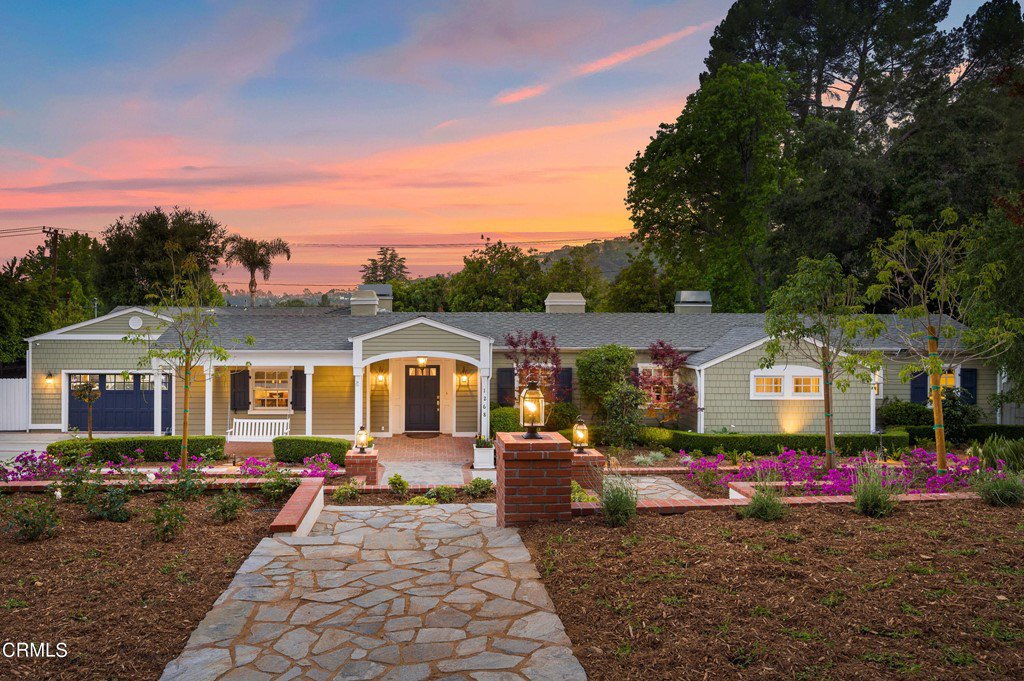1268 Inverness Drive, Pasadena, CA 91103
- $4,000,000
- 5
- BD
- 4
- BA
- 4,141
- SqFt
- Sold Price
- $4,000,000
- List Price
- $3,950,000
- Closing Date
- Jul 11, 2022
- Status
- CLOSED
- MLS#
- P1-9312
- Year Built
- 1936
- Bedrooms
- 5
- Bathrooms
- 4
- Living Sq. Ft
- 4,141
- Lot Size
- 23,176
- Acres
- 0.53
- Lot Location
- Back Yard, Front Yard, Garden, Lawn, Landscaped, Sprinklers Timer, Sprinkler System, Yard
- Days on Market
- 0
- Property Type
- Single Family Residential
- Style
- Custom, Ranch, Traditional
- Property Sub Type
- Single Family Residence
- Stories
- One Level
- Neighborhood
- Not Applicable
Property Description
This gorgeous W. Pasadena 1936 single-level traditional ranch style home, sited on a wide 23,176 SF lot, has been thoughtfully updated for today's living. With 5 bedrooms and 4 bathrooms, this home offers 4,141 SF of elegantly appointed living space. Beyond the gracious entry is the formal living room, featuring French doors to the rear patio. The formal dining room showcases beautiful wainscoting and a built-in cabinet and bar with statuary marble. The spacious kitchen is the heart of the home and features everything a chef would need, featuring two islands, statuary marble counters, 2 sinks, and high-end Thermador appliances, including double ovens, 2 dishwashers, warming drawer, 6-burner cooktop, built-in 48' refrigerator, and Expressions in Wood cabinets. The well-appointed mud room has additional built-in cabinetry. The large laundry room has a sink and an oversized walk-in food pantry with built-in shelving. The large family room has high ceilings, an oversized fireplace with marble surround, built-in bookcases, and French doors that lead to the covered patio, outdoor dining areas, and yard. Off the kitchen side of the house are two bedrooms and a full bath which also serves as the pool bath, with direct access to the rear yard. The layout of the home affords wonderful views of the spacious yard from many rooms. The primary suite is a quiet retreat to relax, and was expanded in 2019 to include a sitting area, fireplace, and built-ins. Completing the primary suite is a luxurious marble bath with an oversized shower, dual sinks, and a walk-in closet. The private rear yard has lovely views of mature trees and features a grassy area, lit sport court, pool and spa. The patio has an expansive wrap-around custom-built cover that provides shade over a built-in barbeque and counter with seating for six, and an outdoor living area. Measuring around 534 SF, the garage features direct access to the home, a workshop, storage space, and a 240 volt outlet installed for EV charging. Additional features include dual zone HVAC, 2 A/C condensers, copper plumbing, updated asphalt, shingle roof, all new windows (except original French doors in the living room), a basement with room for storage, and hardwood floors throughout. There are 3 wood burning fireplaces throughout. Well suited for entertainment, there is an indoor/outdoor sound system with built-in speakers. Enjoy all that this exquisite move-in ready home and all that the Linda Vista neighborhood has to offer!
Additional Information
- Other Buildings
- Shed(s)
- Appliances
- 6 Burner Stove, Barbecue, Double Oven, Dishwasher, Freezer, Gas Cooktop, Microwave, Refrigerator, Range Hood, Water Heater, Warming Drawer
- Pool
- Yes
- Pool Description
- In Ground
- Fireplace Description
- Family Room, Living Room, Master Bedroom
- Heat
- Forced Air, Fireplace(s)
- Cooling
- Yes
- Cooling Description
- Central Air, Dual
- View
- Trees/Woods
- Exterior Construction
- Copper Plumbing
- Patio
- Brick, Concrete, Covered, Open, Patio, Porch
- Roof
- Composition
- Garage Spaces Total
- 2
- Sewer
- Public Sewer
- Water
- Public
- Interior Features
- Built-in Features, Dry Bar, High Ceilings, Open Floorplan, Pantry, Paneling/Wainscoting, Stone Counters, Recessed Lighting, Storage, All Bedrooms Down, Walk-In Pantry, Walk-In Closet(s), Workshop
- Attached Structure
- Detached
Listing courtesy of Listing Agent: Sarah Rogers (sarah@sarahrogersestates.com) from Listing Office: The Agency.
Listing sold by Kathleen Bywater from Berkshire Hathaway HomeServices California Properties
Mortgage Calculator
Based on information from California Regional Multiple Listing Service, Inc. as of . This information is for your personal, non-commercial use and may not be used for any purpose other than to identify prospective properties you may be interested in purchasing. Display of MLS data is usually deemed reliable but is NOT guaranteed accurate by the MLS. Buyers are responsible for verifying the accuracy of all information and should investigate the data themselves or retain appropriate professionals. Information from sources other than the Listing Agent may have been included in the MLS data. Unless otherwise specified in writing, Broker/Agent has not and will not verify any information obtained from other sources. The Broker/Agent providing the information contained herein may or may not have been the Listing and/or Selling Agent.

/u.realgeeks.media/pdcarehomes/pasadena_views_(with_real_estate_team)_transparent_medium.png)