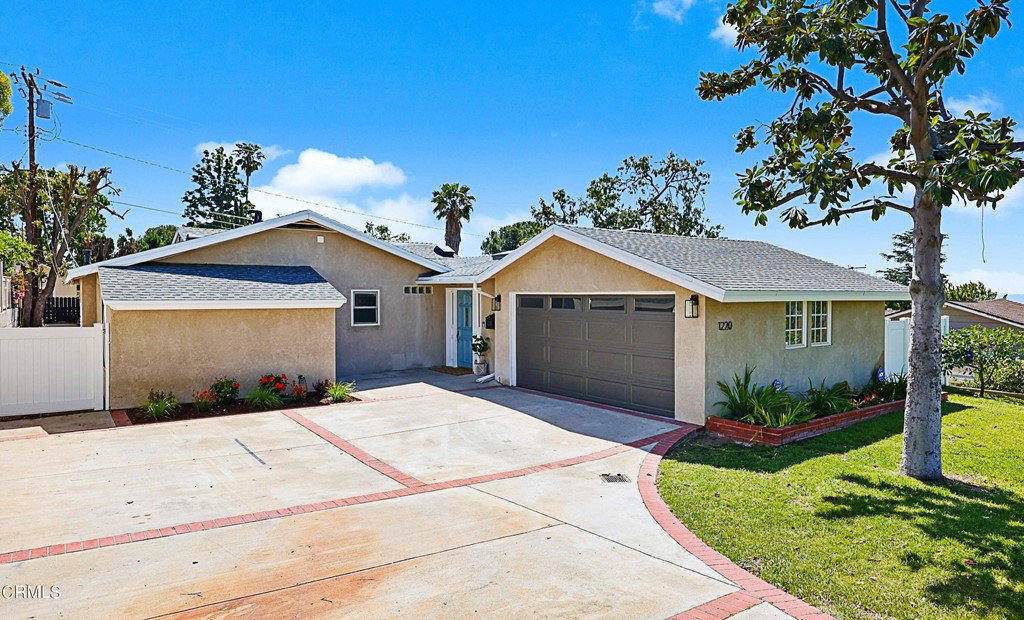1220 Valley view Avenue, Pasadena, CA 91107
- $1,460,000
- 3
- BD
- 2
- BA
- 1,788
- SqFt
- Sold Price
- $1,460,000
- List Price
- $1,399,000
- Closing Date
- Jun 30, 2022
- Status
- CLOSED
- MLS#
- P1-9165
- Year Built
- 1951
- Bedrooms
- 3
- Bathrooms
- 2
- Living Sq. Ft
- 1,788
- Lot Size
- 7,546
- Acres
- 0.17
- Lot Location
- Front Yard
- Days on Market
- 58
- Property Type
- Single Family Residential
- Style
- Contemporary, Ranch
- Property Sub Type
- Single Family Residence
- Stories
- One Level
- Neighborhood
- Not Applicable
Property Description
Entertainers Dream is found in Upper Hastings Ranch!!! If you love to Cook, Enjoy Music and Watch Movies, This home is perfect for you!!! This California Ranch Home is a 3 bed 2 bath with 1,788 sq. feet of living space. The kitchen and family room was remodeled in 2000. The Bright white family room has a cathedral ceiling with sky lights and opens to the huge kitchen dining area. The Kitchen is decked out with all professional stainless steel appliances such as a 4'wide Viking gas free standing range dble oven with a matching 4 foot exhaust hood and dishwasher. A Sub Zero refrigerator and built in Microwave are all set in timeless Custom Wood Shaker style cabinets with stone counters. You will Enjoy cooking while listening to your whole house Sonos sound system that pipes music inside and out. If your want to kick back and watch a movie there is no better place than in the Theatre room with Epson 4K projector, B & W speaker / ask for the full equipment list , It's attached to the listing. If Movies are not your pleasure you could use the area for your music studio or podcast location.The home has been freshly painted in its interior. There is new carpet in the bedrooms and new lighting fixtures in the bedrooms, kitchen and dining area. A new garage door opener has been installed and the roof if about 18 months old. The yard is a clean palette to create your own oasis.
Additional Information
- Appliances
- Double Oven, Dishwasher, Gas Range, Microwave, Refrigerator, Tankless Water Heater
- Pool Description
- None
- Fireplace Description
- Family Room
- Heat
- Central
- Cooling
- Yes
- Cooling Description
- Central Air
- View
- City Lights, Mountain(s)
- Exterior Construction
- Stucco
- Patio
- Concrete
- Roof
- Asphalt, Composition
- Garage Spaces Total
- 2
- Sewer
- Public Sewer
- Water
- Public
- Interior Features
- Cathedral Ceiling(s), Open Floorplan, Pull Down Attic Stairs, Stone Counters, Recessed Lighting, Wired for Sound
- Attached Structure
- Detached
Listing courtesy of Listing Agent: Deena Willis (deenawillis@msn.com) from Listing Office: RE/MAX Top Producers.
Listing sold by Dickson Lau from Century 21 Ludecke Inc.
Mortgage Calculator
Based on information from California Regional Multiple Listing Service, Inc. as of . This information is for your personal, non-commercial use and may not be used for any purpose other than to identify prospective properties you may be interested in purchasing. Display of MLS data is usually deemed reliable but is NOT guaranteed accurate by the MLS. Buyers are responsible for verifying the accuracy of all information and should investigate the data themselves or retain appropriate professionals. Information from sources other than the Listing Agent may have been included in the MLS data. Unless otherwise specified in writing, Broker/Agent has not and will not verify any information obtained from other sources. The Broker/Agent providing the information contained herein may or may not have been the Listing and/or Selling Agent.

/u.realgeeks.media/pdcarehomes/pasadena_views_(with_real_estate_team)_transparent_medium.png)