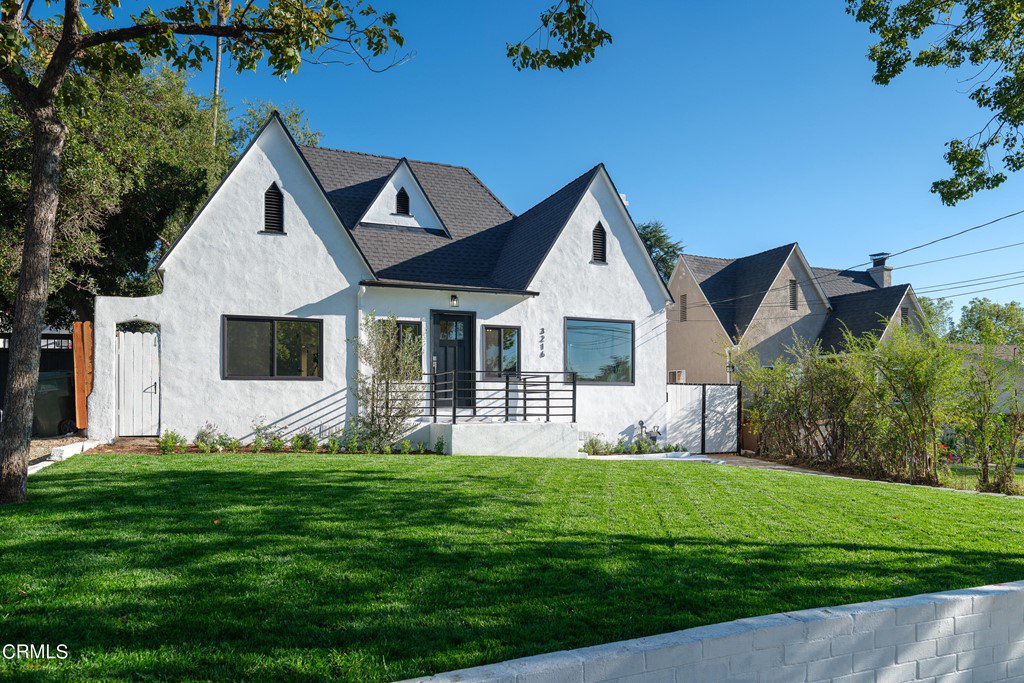3216 Grandeur Avenue, Altadena, CA 91001
- $1,408,000
- 3
- BD
- 2
- BA
- 1,293
- SqFt
- Sold Price
- $1,408,000
- List Price
- $1,298,000
- Closing Date
- Dec 29, 2021
- Status
- CLOSED
- MLS#
- P1-7644
- Year Built
- 1924
- Bedrooms
- 3
- Bathrooms
- 2
- Living Sq. Ft
- 1,293
- Lot Size
- 7,438
- Acres
- 0.17
- Days on Market
- 9
- Property Type
- Single Family Residential
- Property Sub Type
- Single Family Residence
- Stories
- One Level
- Neighborhood
- Not Applicable
Property Description
Welcome home to this beautifully, remodeled three-bedroom, two-bathroom Janes Cottage located in the sought-after and historic Janes Village Neighborhood in Altadena. With the San Gabriel Mountains as the backdrop, this picture-perfect home exudes curb appeal with its unique architectural design and manicured front lawn. As you enter the home, one is struck by the open floorplan that showcases a spacious dining room, a stunning living room, and an updated, modern kitchen. With designer touches throughout the home, one is immediately attracted to the vaulted ceilings in the living room and kitchen with its exposed beam, chandeliers, inviting fireplace, custom kitchen cabinets, and large picture windows. The home is adorned with oak flooring throughout, custom lighting, designer tile in the kitchen and bathrooms, base moldings and stone countertops. The newly, remodeled kitchen is upgraded with custom cabinetry, quartz countertops, chevron backsplash, and Samsung stainless steel appliances. Both bathrooms have custom vanities, quartz countertops, gold and black fixtures and floor to ceiling tile work. There are many reasons to fall in love with this exquisite home, especially the expansive backyard that boasts a spacious deck and seating areas that are ideal for dining al fresco, mature trees, a large back lawn, and a converted garage complete with a large, open area perfect for a home office, studio, or guest quarters complete with a bathroom and kitchenette. This home has been professionally updated inside and out and has it all! With the allure of the historic Janes Village Neighborhood, the professionally remodeled living areas, the finished space in the backyard, and the expansive backyard, this home is ready for the next owner to call it their own.
Additional Information
- Appliances
- Dishwasher, Gas Range, Refrigerator, Tankless Water Heater
- Pool Description
- None
- Fireplace Description
- Living Room
- Heat
- Central
- Cooling
- Yes
- Cooling Description
- Central Air
- View
- Mountain(s), Peek-A-Boo
- Patio
- Deck, Wood
- Sewer
- Unknown
- Water
- None
- Interior Features
- Beamed Ceilings, Built-in Features, Open Floorplan, Stone Counters, Recessed Lighting
- Attached Structure
- Detached
Listing courtesy of Listing Agent: Jason Berns (jasonlaura@thebernsteam.com) from Listing Office: Keller Williams Realty.
Listing sold by Dawn Hicks from Keller Williams Real Estate
Mortgage Calculator
Based on information from California Regional Multiple Listing Service, Inc. as of . This information is for your personal, non-commercial use and may not be used for any purpose other than to identify prospective properties you may be interested in purchasing. Display of MLS data is usually deemed reliable but is NOT guaranteed accurate by the MLS. Buyers are responsible for verifying the accuracy of all information and should investigate the data themselves or retain appropriate professionals. Information from sources other than the Listing Agent may have been included in the MLS data. Unless otherwise specified in writing, Broker/Agent has not and will not verify any information obtained from other sources. The Broker/Agent providing the information contained herein may or may not have been the Listing and/or Selling Agent.

/u.realgeeks.media/pdcarehomes/pasadena_views_(with_real_estate_team)_transparent_medium.png)