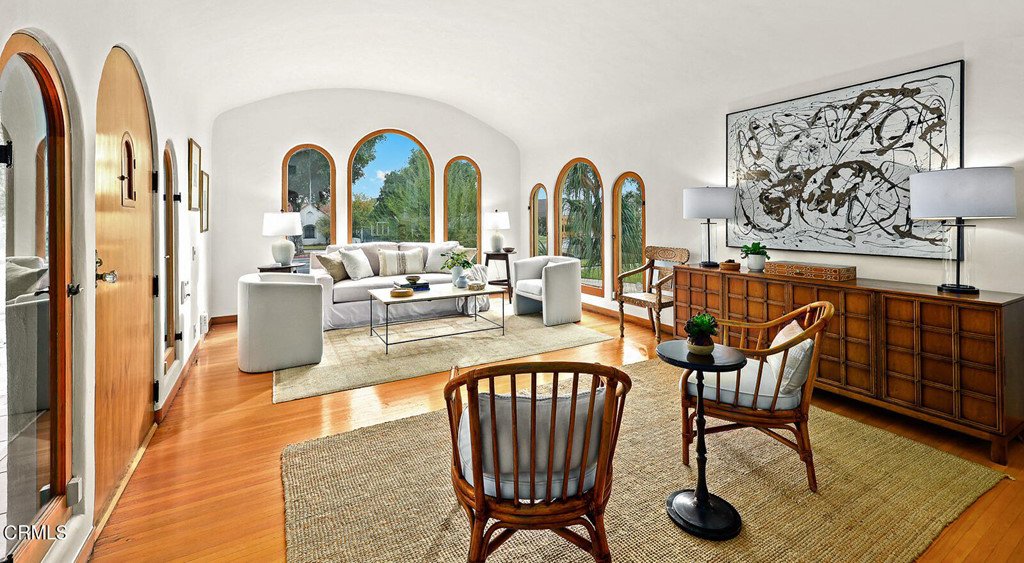2135 E Orange Grove Boulevard, Pasadena, CA 91104
- $1,552,524
- 3
- BD
- 3
- BA
- 1,926
- SqFt
- Sold Price
- $1,552,524
- List Price
- $1,300,000
- Closing Date
- Jan 24, 2022
- Status
- CLOSED
- MLS#
- P1-7585
- Year Built
- 1929
- Bedrooms
- 3
- Bathrooms
- 3
- Living Sq. Ft
- 1,926
- Lot Size
- 7,349
- Acres
- 0.17
- Lot Location
- Back Yard, Corner Lot, Front Yard
- Days on Market
- 0
- Property Type
- Single Family Residential
- Style
- Spanish
- Property Sub Type
- Single Family Residence
- Stories
- One Level
- Neighborhood
- Not Applicable
Property Description
This beautiful 1929 Spanish 3 bedroom, 2 bath home in Pasadena is move in ready. Numerous arched windows in the spacious living room, as well as beautiful character windows throughout, bring in lots of natural light. The Living Room features a barreled ceiling, beautiful hardwood floor and a large fireplace. The intimate dining room has French doors that lead out onto the large front porch, is well lit and great for entertaining. The kitchen features updated granite countertops and backsplash, a stainless steel Thermador stove and plenty of storage space. Adjacent to the kitchen is an inviting breakfast room with built in cabinetry. The large Primary bedroom features an en-suite with original built-ins and an over sized shower. The Primary bedroom leads out to the Sun room, where you can relax and enjoy the view of the San Gabriel Mountains and your scenic back yard. The two other bedrooms are spacious with attention to original detail. The long hallway, which leads to all bedrooms, features a large closet for storage, a telephone niche, and a large pantry adjacent to the kitchen. The large laundry room includes cabinets for storage and an access to the back yard.All the landscaping has been meticulously chosen in consideration of our local water conservation and is beautifully lit with path lights and as an added bonus a space to imagine a whimsical secret garden of your own awaits you. Come find it and enjoy a serene moment!
Additional Information
- Appliances
- Dishwasher, Gas Oven, Tankless Water Heater, Dryer, Washer
- Pool Description
- None
- Fireplace Description
- Living Room
- Heat
- Central, Fireplace(s)
- Cooling
- Yes
- Cooling Description
- Central Air, Whole House Fan
- View
- None
- Patio
- Brick, Concrete
- Roof
- Spanish Tile
- Garage Spaces Total
- 2
- Sewer
- Public Sewer
- Water
- Public
- Interior Features
- Walk-In Pantry, Walk-In Closet(s)
- Attached Structure
- Detached
Listing courtesy of Listing Agent: Jules Ibrao (jules.ibrao@compass.com) from Listing Office: COMPASS.
Listing sold by Paula Reavlin from Compass
Mortgage Calculator
Based on information from California Regional Multiple Listing Service, Inc. as of . This information is for your personal, non-commercial use and may not be used for any purpose other than to identify prospective properties you may be interested in purchasing. Display of MLS data is usually deemed reliable but is NOT guaranteed accurate by the MLS. Buyers are responsible for verifying the accuracy of all information and should investigate the data themselves or retain appropriate professionals. Information from sources other than the Listing Agent may have been included in the MLS data. Unless otherwise specified in writing, Broker/Agent has not and will not verify any information obtained from other sources. The Broker/Agent providing the information contained herein may or may not have been the Listing and/or Selling Agent.

/u.realgeeks.media/pdcarehomes/pasadena_views_(with_real_estate_team)_transparent_medium.png)