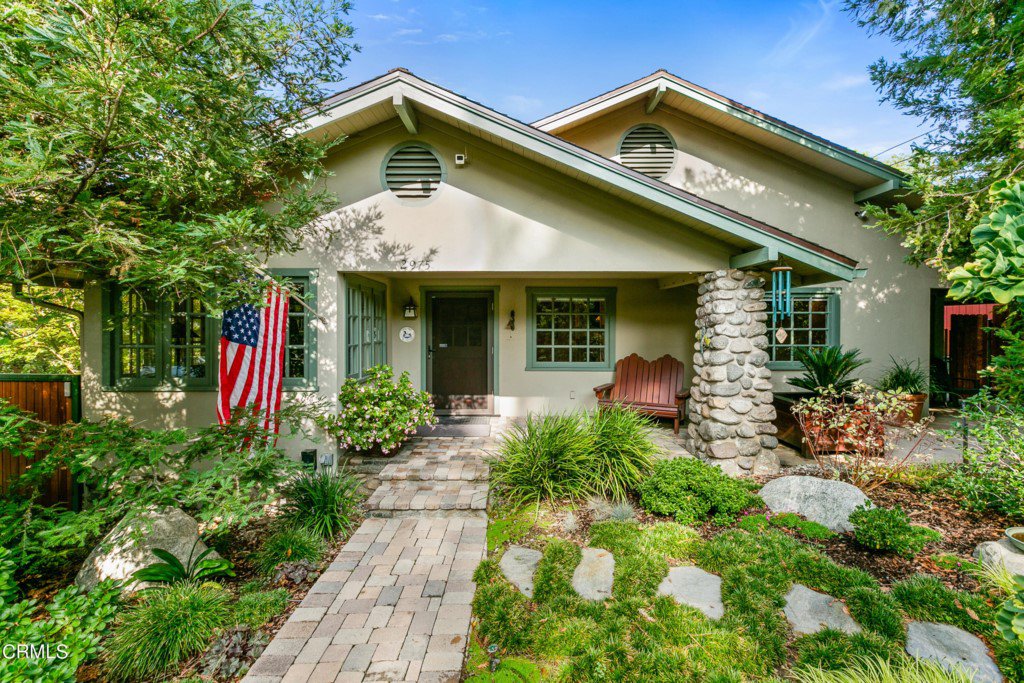2975 Santa Anita Avenue, Altadena, CA 91001
- $1,430,000
- Sold Price
- $1,430,000
- List Price
- $1,395,000
- Closing Date
- Nov 18, 2021
- Status
- CLOSED
- MLS#
- P1-7038
- Year Built
- 1922
- Lot Size
- 7,220
- Acres
- 0.17
- Lot Location
- Back Yard, Front Yard, Sprinkler System
- Days on Market
- 0
- Property Type
- Multifamily
- Style
- Bungalow
- Property Sub Type
- Duplex
- Stories
- One Level
- Neighborhood
- Not Applicable
Property Description
Tucked behind mature hedges in a lovely pocket of Altadena you will find a rare, classic Craftsman style Duplex. These two meticulously updated homes are side by side and retain the charm of the classic craftsman style with a large welcoming front porch. 2975 Santa Anita (2 bedroom + 1 bathroom) ushers you in through a charming sunroom/dining area which is the perfect place to enjoy warm summer evenings. The living room features character elements such as high ceilings, recessed lights, built in shelves and a rebuilt chimney which are just the beginning of the numerous amenities throughout. Other upgrades include; a rebuilt and bolted foundation, all copper plumbing, rewired electrical, 2 newer HVAC systems and ducting, a newer roof, a spacious attic with plenty of storage, a remodeled kitchen with stainless steel appliances, remodeled bathroom, and dual pane windows throughout. Exit the rear of the home and you find yourself in the private yard, an ideal space for al fresco dining.A 2 car garage with automatic garage door opener and built in cabinets are adjacent to an office space and spacious laundry room. Meander along the back area or down the long cobblestone driveway and open the automatic front gate to return to the front yard to enter 2975 1/2 Santa Anita Avenue (1 bedroom + 1 bathroom) with a well-planned living/dining room and kitchen offering yet another lovely space to call home. These two homes truly feel like private sanctuaries.
Additional Information
- Appliances
- Dishwasher, Free-Standing Range, Microwave, Refrigerator, Water Heater, Dryer, Washer
- Pool Description
- None
- Fireplace Description
- Living Room
- Heat
- Central
- Cooling
- Yes
- Cooling Description
- Central Air
- View
- None
- Exterior Construction
- Copper Plumbing
- Roof
- Composition
- Garage Spaces Total
- 2
- Sewer
- Public Sewer
- Water
- Other
- Interior Features
- Beamed Ceilings, Central Vacuum, Pantry, Storage
- Attached Structure
- Detached
- Gross Scheduled Income
- $48,000
- Operating Expense
- 10883
Listing courtesy of Listing Agent: Mary Leonard (homes@maryleonard.net) from Listing Office: Berkshire Hathaway HomeServices California Properties.
Listing sold by Darrell Done from Coldwell Banker Realty
Mortgage Calculator
Based on information from California Regional Multiple Listing Service, Inc. as of . This information is for your personal, non-commercial use and may not be used for any purpose other than to identify prospective properties you may be interested in purchasing. Display of MLS data is usually deemed reliable but is NOT guaranteed accurate by the MLS. Buyers are responsible for verifying the accuracy of all information and should investigate the data themselves or retain appropriate professionals. Information from sources other than the Listing Agent may have been included in the MLS data. Unless otherwise specified in writing, Broker/Agent has not and will not verify any information obtained from other sources. The Broker/Agent providing the information contained herein may or may not have been the Listing and/or Selling Agent.

/u.realgeeks.media/pdcarehomes/pasadena_views_(with_real_estate_team)_transparent_medium.png)