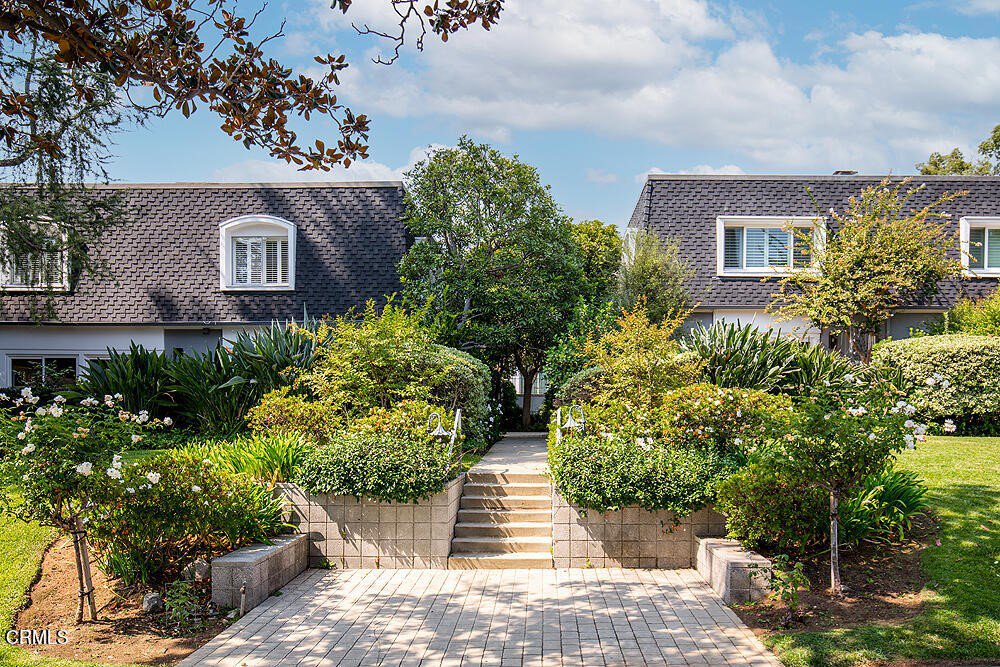1045 S Orange Grove Boulevard Unit 6, Pasadena, CA 91105
- $1,010,000
- 2
- BD
- 3
- BA
- 1,600
- SqFt
- Sold Price
- $1,010,000
- List Price
- $975,000
- Closing Date
- Dec 14, 2021
- Status
- CLOSED
- MLS#
- P1-6893
- Year Built
- 1970
- Bedrooms
- 2
- Bathrooms
- 3
- Living Sq. Ft
- 1,600
- Lot Location
- Back Yard, Landscaped, Near Public Transit, Yard
- Days on Market
- 38
- Property Type
- Condo
- Style
- French
- Property Sub Type
- Condominium
- Stories
- Two Levels
- Neighborhood
- Not Applicable
Property Description
South Orange Grove Blvd living at its best! Wonderful, sophisticated, large two bedroom unit built in 1970, is located in the rear of an intimate 10 unit building, just next to the pool...There is a large great room that features high ceilings, dining/living room combo, a large fireplace, hardwood floors, built-in bookshelves large storage closet and double French doors that open onto a charming two level garden. The kitchen boasts of a dining area, more built in shelves, great light, side-by-side washer and dryer that is located in a utility closet. Granite counter tops, ample counter prep space, the sink has a large cheerful window to look out of while cooking or cleaning. Plus there is a 1/2 guest bath near the front entrance. Up stairs features two large bedrooms, high ceilings and hardwood floors. The primary bedroom has an ensuite, full bath, and large closet. The second bedroom, also very large has good light, large closet and is located next to a full bathroom. This unit has it all. Great light, large rooms, good floor plan. Come by and visit! And don't forget to bring your client!Open House Saturday, Nov. 13th & Sunday, Nov. 14th 1pm-4pm. Come on by!
Additional Information
- HOA
- 584
- Frequency
- Monthly
- Association Amenities
- Maintenance Grounds, Management, Pool, Storage, Trash
- Appliances
- Dishwasher, Electric Cooktop
- Pool
- Yes
- Pool Description
- Association
- Fireplace Description
- Gas Starter, Master Bedroom, Outside
- Heat
- Central
- Cooling
- Yes
- Cooling Description
- Central Air
- View
- None
- Exterior Construction
- Drywall, Glass
- Patio
- Rear Porch, Brick, Concrete
- Roof
- Mansard
- Garage Spaces Total
- 2
- Sewer
- Public Sewer
- Water
- Public
- Elementary School
- Call District
- Middle School
- Call District
- High School
- Call District
- Interior Features
- Ceiling Fan(s), Crown Molding, High Ceilings, Open Floorplan, Recessed Lighting, All Bedrooms Up, Multiple Master Suites, Walk-In Closet(s)
- Attached Structure
- Attached
Listing courtesy of Listing Agent: Rosey Bell (rbell@coldwellbanker.com) from Listing Office: Coldwell Banker Realty.
Listing sold by Laura Berns from Keller Williams Realty
Mortgage Calculator
Based on information from California Regional Multiple Listing Service, Inc. as of . This information is for your personal, non-commercial use and may not be used for any purpose other than to identify prospective properties you may be interested in purchasing. Display of MLS data is usually deemed reliable but is NOT guaranteed accurate by the MLS. Buyers are responsible for verifying the accuracy of all information and should investigate the data themselves or retain appropriate professionals. Information from sources other than the Listing Agent may have been included in the MLS data. Unless otherwise specified in writing, Broker/Agent has not and will not verify any information obtained from other sources. The Broker/Agent providing the information contained herein may or may not have been the Listing and/or Selling Agent.

/u.realgeeks.media/pdcarehomes/pasadena_views_(with_real_estate_team)_transparent_medium.png)