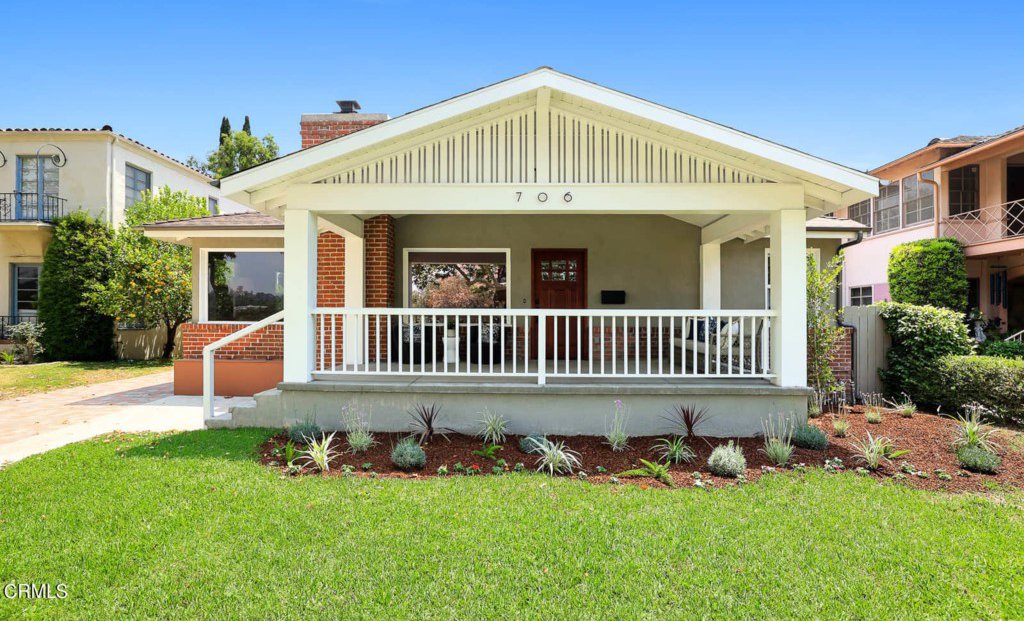706 Arroyo Drive, South Pasadena, CA 91030
- $2,150,000
- 4
- BD
- 3
- BA
- 2,040
- SqFt
- Sold Price
- $2,150,000
- List Price
- $1,698,000
- Closing Date
- Aug 04, 2021
- Status
- CLOSED
- MLS#
- P1-5337
- Year Built
- 1939
- Bedrooms
- 4
- Bathrooms
- 3
- Living Sq. Ft
- 2,040
- Lot Size
- 6,759
- Acres
- 0.16
- Lot Location
- Back Yard, Front Yard, Lawn, Landscaped, Near Park, Sprinkler System
- Days on Market
- 5
- Property Type
- Single Family Residential
- Style
- Bungalow, Patio Home
- Property Sub Type
- Single Family Residence
- Stories
- One Level
- Neighborhood
- Not Applicable
Property Description
Newly remodeled South Pasadena home located in the ''arroyo'' neighborhood. The current owner recently completed a front porch ''face-lift'' boasting an abundance of charm adding to the overall curb appeal. Designated entry area welcomes you into a large living room with cozy fireplace and picturesque windows with panoramic views of the Arroyo and more. Remodeled Kitchen is open and spacious with center island, Viking appliances and convenient access to laundry room. Kitchen connects to an open floor plan dining area and family room filled with natural light and French door access to the playful backyard. In addition to the four bedrooms there is a great space for a home office with separate exterior access. Escape into a backyard ideal for entertaining with open back patio, lush grass area and beautiful pavers in the driveway. Attached to the 2-car garage is a bonus room offering a multitude of possibilities such as a home gym, office or playroom.
Additional Information
- Appliances
- Dishwasher, Free-Standing Range, Gas Oven, Gas Range, Microwave, Refrigerator, Range Hood, Water Heater, Dryer, Washer
- Pool Description
- None
- Fireplace Description
- Living Room
- Heat
- Forced Air
- Cooling
- Yes
- Cooling Description
- Central Air
- View
- Park/Greenbelt, Hills
- Exterior Construction
- Stucco
- Patio
- Concrete, Covered, Front Porch, Open, Patio
- Roof
- Composition
- Garage Spaces Total
- 2
- Sewer
- Public Sewer
- Water
- Public
- Elementary School
- Arroyo Vista
- Middle School
- South Pasadena
- High School
- South Pasadena
- Interior Features
- Tray Ceiling(s), Crown Molding, Open Floorplan, Recessed Lighting, Walk-In Closet(s)
- Attached Structure
- Detached
Listing courtesy of Listing Agent: Michele Downing (michele.downing@gmail.com) from Listing Office: COMPASS.
Listing sold by Alison Brotherton from Keller Williams Inglewood
Mortgage Calculator
Based on information from California Regional Multiple Listing Service, Inc. as of . This information is for your personal, non-commercial use and may not be used for any purpose other than to identify prospective properties you may be interested in purchasing. Display of MLS data is usually deemed reliable but is NOT guaranteed accurate by the MLS. Buyers are responsible for verifying the accuracy of all information and should investigate the data themselves or retain appropriate professionals. Information from sources other than the Listing Agent may have been included in the MLS data. Unless otherwise specified in writing, Broker/Agent has not and will not verify any information obtained from other sources. The Broker/Agent providing the information contained herein may or may not have been the Listing and/or Selling Agent.

/u.realgeeks.media/pdcarehomes/pasadena_views_(with_real_estate_team)_transparent_medium.png)