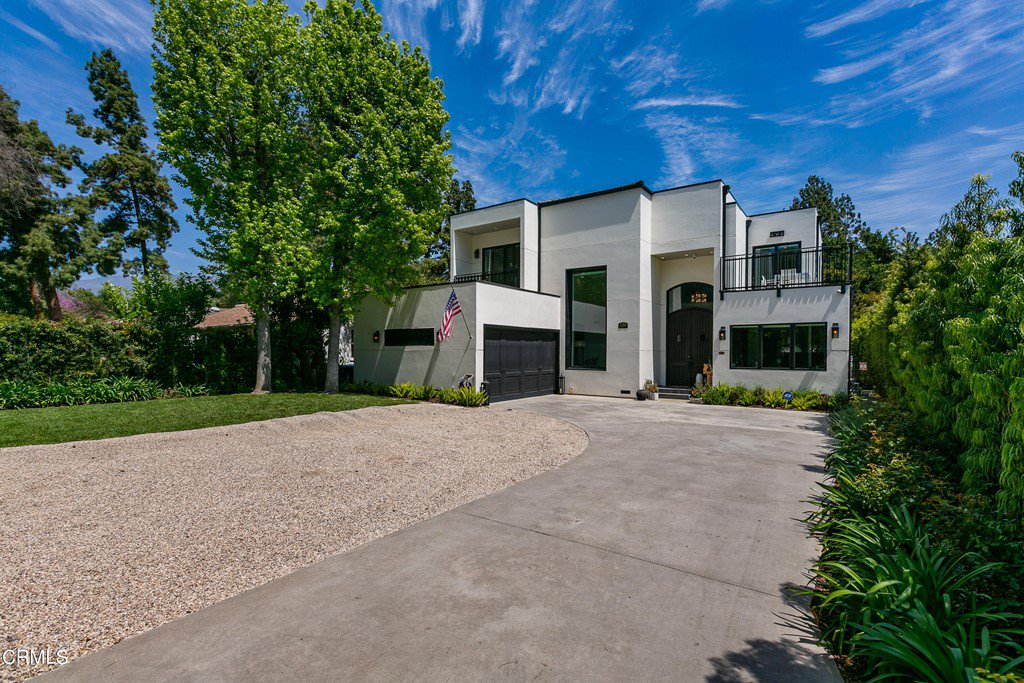1288 Linda Vista Avenue, Pasadena, CA 91103
- $3,250,000
- 4
- BD
- 5
- BA
- 3,246
- SqFt
- Sold Price
- $3,250,000
- List Price
- $3,250,000
- Closing Date
- May 28, 2021
- Status
- CLOSED
- MLS#
- P1-4314
- Year Built
- 1940
- Bedrooms
- 4
- Bathrooms
- 5
- Living Sq. Ft
- 3,246
- Lot Size
- 10,190
- Acres
- 0.23
- Lot Location
- Back Yard, Front Yard
- Days on Market
- 0
- Property Type
- Single Family Residential
- Style
- Modern
- Property Sub Type
- Single Family Residence
- Stories
- Two Levels
- Neighborhood
- Not Applicable
Property Description
Welcome to one of the most beautiful, private and unique homes in Pasadena. Rebuilt new from the ground up in 2019, this gated modern treasure offers an exquisite living experience with security cameras and alarm system. The open layout with high ceilings and spacious rooms is perfect for the modern family. An entertainer's dream, the finely appointed chef's kitchen with Thermador appliances and marble counters opens to the inviting family room with a cozy fireplace and a stunning vintage mantle. Off of this room you will find custom 15' wide bifold doors that lead to an idyllic patio with custom motorized shades and curtains that protect from sun and weather, making this outdoor room additional weatherized living space. A large grassy yard with a wonderful pool, spa and fire pit are overlooked by this extraordinary outdoor space. There are two master suites on the ground floor as well as the second floor for flexible living arrangements. The master bath upstairs has an oversized shower and stylish claw foot tub for relaxing. The downstairs master bath is beautifully appointed with an oversized bath tub and a second laundry room and walk in closet. All bedrooms flow to an outside space, with their own patios with sliding glass doors. The living room has dramatic 25 foot ceilings and a large picture window providing beautiful light, ideal for displaying art and formal entertaining. An intimate separate dining room with an adjacent mud room and powder room and a locking wine room with additional storage for valuables with a glass and iron door finish off the main floor. A sunny office and or guest suite off of the main entry has its own bathroom and shower and is the perfect place for working or attending school from home. Laundry rooms can be found on both the first and second floor. There are custom 9'' solid European hardwood oak floors throughout the home. The next lucky owners are sure to have a superior experience living in this very special property.
Additional Information
- Appliances
- Built-In Range, Dishwasher, Refrigerator, Range Hood, Water Heater
- Pool
- Yes
- Pool Description
- Heated, In Ground
- Fireplace Description
- Gas, Living Room
- Heat
- Central
- Cooling
- Yes
- Cooling Description
- Central Air
- View
- None
- Patio
- Covered
- Garage Spaces Total
- 2
- Sewer
- Public Sewer
- Water
- Public
- Interior Features
- Beamed Ceilings, Balcony, High Ceilings, Open Floorplan, Recessed Lighting, Wired for Sound, Bedroom on Main Level, Main Level Primary, Multiple Primary Suites, Primary Suite
- Attached Structure
- Detached
Listing courtesy of Listing Agent: Aason Alms (aason.alms@compass.com) from Listing Office: COMPASS.
Listing sold by Dhari Thein from COMPASS
Mortgage Calculator
Based on information from California Regional Multiple Listing Service, Inc. as of . This information is for your personal, non-commercial use and may not be used for any purpose other than to identify prospective properties you may be interested in purchasing. Display of MLS data is usually deemed reliable but is NOT guaranteed accurate by the MLS. Buyers are responsible for verifying the accuracy of all information and should investigate the data themselves or retain appropriate professionals. Information from sources other than the Listing Agent may have been included in the MLS data. Unless otherwise specified in writing, Broker/Agent has not and will not verify any information obtained from other sources. The Broker/Agent providing the information contained herein may or may not have been the Listing and/or Selling Agent.

/u.realgeeks.media/pdcarehomes/pasadena_views_(with_real_estate_team)_transparent_medium.png)