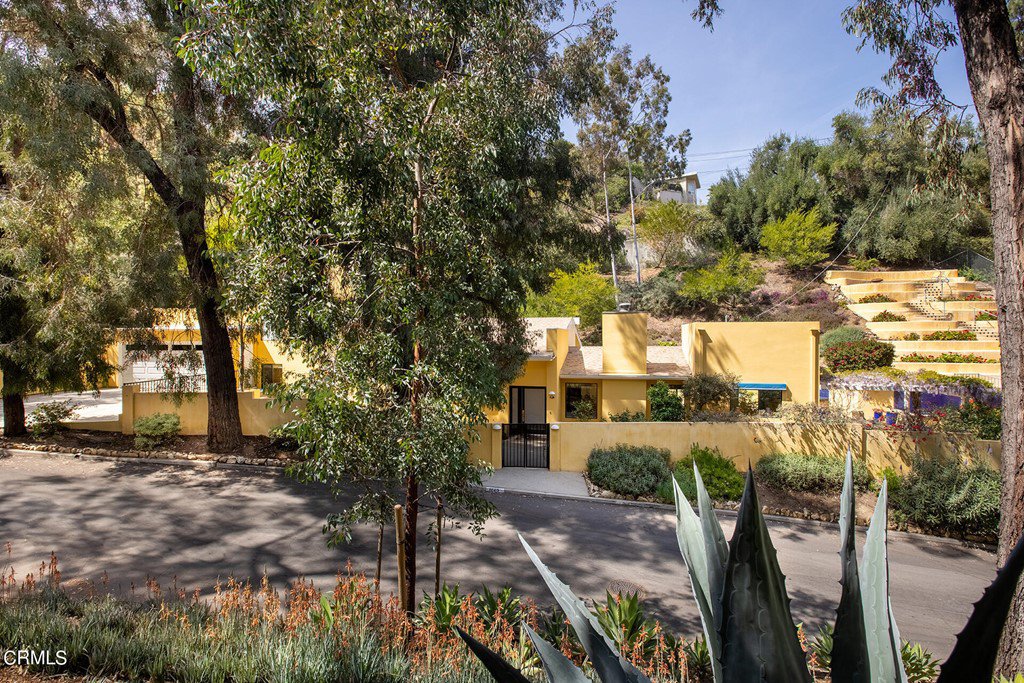1225 Rancheros Road, Pasadena, CA 91103
- $1,975,000
- 4
- BD
- 4
- BA
- 2,740
- SqFt
- Sold Price
- $1,975,000
- List Price
- $1,850,000
- Closing Date
- May 20, 2021
- Status
- CLOSED
- MLS#
- P1-4118
- Year Built
- 2005
- Bedrooms
- 4
- Bathrooms
- 4
- Living Sq. Ft
- 2,740
- Lot Location
- Cul-De-Sac, Sprinklers In Rear, Lawn, Secluded, Sprinklers Timer, Sprinklers On Side
- Days on Market
- 0
- Property Type
- Single Family Residential
- Style
- Modern
- Property Sub Type
- Single Family Residence
- Stories
- Multi Level
- Neighborhood
- Not Applicable
Property Description
Architectural, custom-built Modern nestled in the hills of Linda Vista along a private rd & quiet street. Intimate entertainment areas to the property provide the perfect areas for a true California lifestyle. The walled & gated entry leads to the home. A spacious entry flows into the main formal living areas. A fpl & picture wnds highlights the LR that flows into the FDR w/ a high ceiling, dramatic lighting, & French doors that lead out to a Wisteria covered trellis that overlooks waterfall spa, circular seating walls, & fountain. The light-filled kit. affords granite counters, Stainless steel built-ins incl. Miele double ovens, 5-burner gas cooktop, dishwasher, & warming drawer. A fridge/freezer completes the space. Sliding glass doors lead out to a patio area w/built-in BBQ. A few steps above the formal entry is a den/family rm w/ built-in shelving. Also on this level are 3 family bedrms, one an en-suite, a laundry rm & a 1/2 ba. Each bedrm leads out to a patio area. The stairwell leading up to the en-suite is flooded w/natural light from the picture wnds w/treetop view. This lrg en-suite offers ample closet space, a dramatic lrg bath, & access to a lrg pvt deck. The professionally landscaped grounds incl. a spa, fountain, fluid sitting walls, & a terraced hillside providing amtn view. To the west of the en-suite deck is a lrg area for kid's play or pool. Other features incl. smooth plaster exter. and walls, dual zoned HVAC. Deep 2 Car garage and more!
Additional Information
- Appliances
- Barbecue, Double Oven, Dishwasher, Electric Oven, Freezer, Gas Cooktop, Gas Water Heater, Ice Maker, Refrigerator, Range Hood, Self Cleaning Oven, Tankless Water Heater, Vented Exhaust Fan, Water To Refrigerator, Warming Drawer
- Pool Description
- None
- Fireplace Description
- Gas, Living Room
- Heat
- Central, Forced Air, Natural Gas
- Cooling
- Yes
- Cooling Description
- Central Air, Dual, Electric
- View
- Peek-A-Boo, Trees/Woods
- Exterior Construction
- Frame, Plaster, Stucco, Copper Plumbing
- Patio
- Concrete, Open, Patio, Rooftop
- Roof
- Composition
- Garage Spaces Total
- 4
- Sewer
- Public Sewer, Sewer Tap Paid
- Water
- Public
- Interior Features
- Built-in Features, Block Walls, Ceiling Fan(s), Granite Counters, High Ceilings, In-Law Floorplan, Open Floorplan, Recessed Lighting, Storage, Entrance Foyer, Multiple Master Suites
- Attached Structure
- Detached
Listing courtesy of Listing Agent: Michael Dilsaver (michael@dilsavergroup.com) from Listing Office: COMPASS.
Listing sold by Kimberly Benz from Dilbeck Real Estate
Mortgage Calculator
Based on information from California Regional Multiple Listing Service, Inc. as of . This information is for your personal, non-commercial use and may not be used for any purpose other than to identify prospective properties you may be interested in purchasing. Display of MLS data is usually deemed reliable but is NOT guaranteed accurate by the MLS. Buyers are responsible for verifying the accuracy of all information and should investigate the data themselves or retain appropriate professionals. Information from sources other than the Listing Agent may have been included in the MLS data. Unless otherwise specified in writing, Broker/Agent has not and will not verify any information obtained from other sources. The Broker/Agent providing the information contained herein may or may not have been the Listing and/or Selling Agent.

/u.realgeeks.media/pdcarehomes/pasadena_views_(with_real_estate_team)_transparent_medium.png)