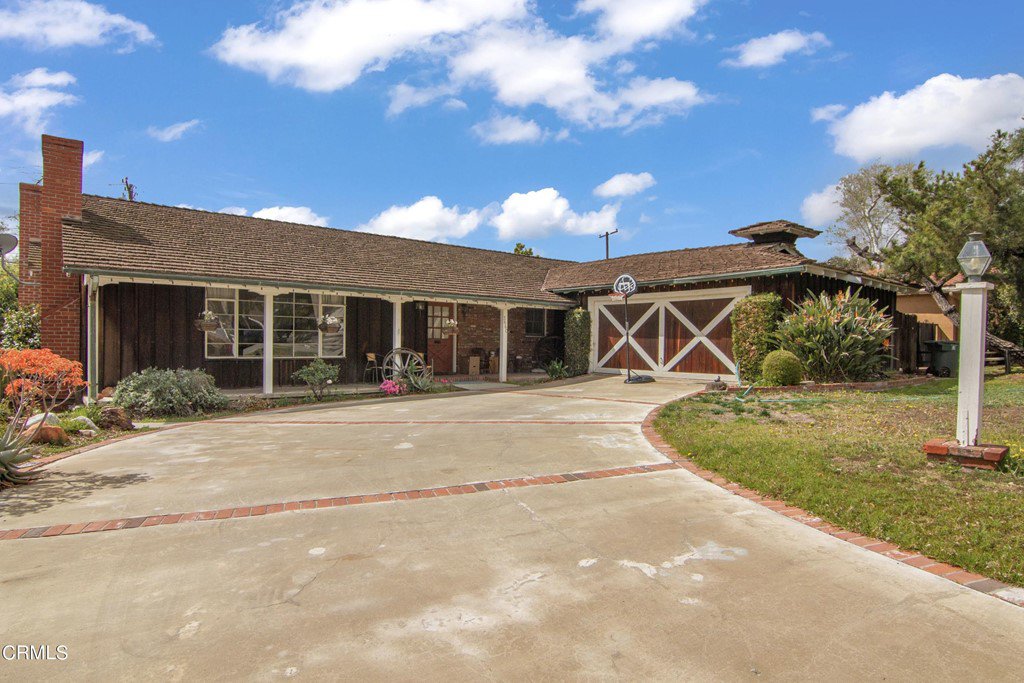3660 New Haven Road, Pasadena, CA 91107
- $1,270,000
- 3
- BD
- 2
- BA
- 1,963
- SqFt
- Sold Price
- $1,270,000
- List Price
- $1,099,000
- Closing Date
- Jan 13, 2022
- Status
- CLOSED
- MLS#
- P1-3830
- Year Built
- 1954
- Bedrooms
- 3
- Bathrooms
- 2
- Living Sq. Ft
- 1,963
- Lot Size
- 10,956
- Acres
- 0.25
- Lot Location
- Back Yard, Front Yard, Lawn, Landscaped, Level, Sprinklers None, Yard
- Days on Market
- 23
- Property Type
- Single Family Residential
- Style
- Cottage, Traditional
- Property Sub Type
- Single Family Residence
- Stories
- One Level
- Neighborhood
- Not Applicable
Property Description
Probate sale requiring court confirmation. Court date set for 11/19/21 at 8:30 am. First overbid is $1,197,500. Superior Court of California - Stanley Mosk Branch at 111 N. Hill Street, Los Angeles, CA 90012, Department 2D. Case #18STPB10924. 10% deposit of the overbid amount will be necessary by any overbidder. Nestled in the highly desirable Lower Hastings Ranch area of Pasadena, this custom built single level, ranch-style home, owned by only one family, offers 3 bedrooms and 2 baths with lots of opportunity to reimagine into your dream home. The interior offers a spacious living room with fireplace. The second is a used brick fireplace in the large den/family room with vaulted ceiling and access to the outdoor covered patio, and adjacent to the spacious kitchen and dining area. Relax and enjoy the California weather in the flat and gated backyard that includes a covered patio, Olympic style pool, grass area, storage shed, and mountain views. Convenient attached 2-car garage with long driveway for ample parking. Close to major shopping and dining centers like Hastings Village, Hastings Ranch Plaza, and Hastings Ranch Shopping Center including Whole Foods Market. This is a probate sale that requires court confirmation.
Additional Information
- Other Buildings
- Shed(s)
- Appliances
- Built-In Range, Dishwasher, Electric Oven
- Pool
- Yes
- Pool Description
- Diving Board, In Ground, Lap
- Fireplace Description
- Dining Room, Living Room
- Heat
- Forced Air
- Cooling Description
- None
- View
- None
- Exterior Construction
- Wood Siding
- Patio
- Covered
- Roof
- Shake
- Garage Spaces Total
- 2
- Sewer
- Sewer Tap Paid
- Water
- Public
- Interior Features
- Built-in Features, Open Floorplan, Tile Counters, All Bedrooms Down, Bedroom on Main Level
- Attached Structure
- Detached
Listing courtesy of Listing Agent: Michael Bell (michael.bell@sothebyshomes.com) from Listing Office: Sotheby's International Realty, Inc..
Listing sold by Shant Kataroyan from Hudson Realty Group
Mortgage Calculator
Based on information from California Regional Multiple Listing Service, Inc. as of . This information is for your personal, non-commercial use and may not be used for any purpose other than to identify prospective properties you may be interested in purchasing. Display of MLS data is usually deemed reliable but is NOT guaranteed accurate by the MLS. Buyers are responsible for verifying the accuracy of all information and should investigate the data themselves or retain appropriate professionals. Information from sources other than the Listing Agent may have been included in the MLS data. Unless otherwise specified in writing, Broker/Agent has not and will not verify any information obtained from other sources. The Broker/Agent providing the information contained herein may or may not have been the Listing and/or Selling Agent.

/u.realgeeks.media/pdcarehomes/pasadena_views_(with_real_estate_team)_transparent_medium.png)