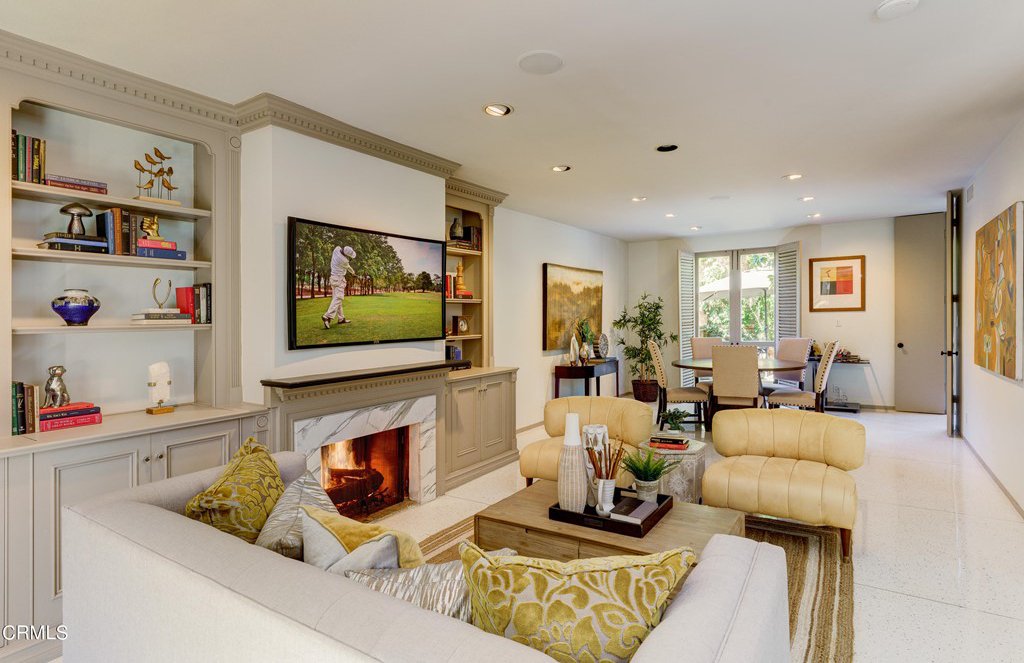1111 S Orange Grove Boulevard, Pasadena, CA 91105
- $955,500
- 2
- BD
- 3
- BA
- 1,523
- SqFt
- Sold Price
- $955,500
- List Price
- $975,000
- Closing Date
- Mar 18, 2021
- Status
- CLOSED
- MLS#
- P1-3463
- Year Built
- 1964
- Bedrooms
- 2
- Bathrooms
- 3
- Living Sq. Ft
- 1,523
- Lot Size
- 62,944
- Acres
- 1.45
- Lot Location
- Landscaped, Sprinklers None
- Days on Market
- 0
- Property Type
- Condo
- Style
- Cape Cod, Colonial, English, French, Georgian, Traditional, Victorian
- Property Sub Type
- Condominium
- Stories
- Two Levels
- Neighborhood
- Not Applicable
Property Description
This stunning corner unit, in the sought-after French inspired Craven's Court, sits at the back of the complex & is a serene pied-a-terre style home. The light-filled end unit, just off Pasadena's famed Millionaire's Row, offers beautiful finishes & high-end amenities. You enter the residence via stately double doors that open to the first level w/ gleaming, polished terrazzo floors. The formal entry leads to a sophisticated living room w/ high ceilings as well as elegant custom built-ins that surround the inviting fireplace. In addition, there is an expansive dining area that steps out to the back patio via two pairs of dramatic nine-foot French doors. The doors open out on the enchanting rear entertaining area & the shade-dappled garden. The kitchen has open fronted cabinets, polished Carrera marble counters & stainless-steel appliances incl. a high-end Viking range. This level also has a charming powder room for guests. The 2nd floor is comprised of a master suite, spacious closets & bath w/ a separate dressing area. There is an add'l suite with a niched bed wrapped by custom shelving. A central laundry area is off the hall. Done by architect John Pugsley, the townhouse-style condos are all sited around a circular, formally landscaped motor court, w/ a bubbling center fountain. The entire complex was painted in 2018 and re-roofed in 2019. There is subterranean parking & individual storage. A common pool and entertainment area make this an idyllic retreat to call home!
Additional Information
- HOA
- 750
- Frequency
- Monthly
- Association Amenities
- Maintenance Grounds, Pool, Pet Restrictions, Storage, Water
- Other Buildings
- Storage
- Appliances
- Dishwasher
- Pool
- Yes
- Pool Description
- In Ground, Association
- Fireplace Description
- Living Room
- Cooling
- Yes
- Cooling Description
- Central Air
- View
- None
- Exterior Construction
- Brick, Brick Veneer
- Patio
- Concrete, Open, Patio
- Roof
- Composition
- Garage Spaces Total
- 2
- Sewer
- Sewer Tap Paid
- Water
- Public
- Interior Features
- Balcony, Crown Molding, Open Floorplan, All Bedrooms Up, Galley Kitchen
- Attached Structure
- Attached
Listing courtesy of Listing Agent: Dhari Thein (dhari@dhari.com) from Listing Office: COMPASS.
Listing sold by Sonny Tan from Pacific Coast Real Estate
Mortgage Calculator
Based on information from California Regional Multiple Listing Service, Inc. as of . This information is for your personal, non-commercial use and may not be used for any purpose other than to identify prospective properties you may be interested in purchasing. Display of MLS data is usually deemed reliable but is NOT guaranteed accurate by the MLS. Buyers are responsible for verifying the accuracy of all information and should investigate the data themselves or retain appropriate professionals. Information from sources other than the Listing Agent may have been included in the MLS data. Unless otherwise specified in writing, Broker/Agent has not and will not verify any information obtained from other sources. The Broker/Agent providing the information contained herein may or may not have been the Listing and/or Selling Agent.

/u.realgeeks.media/pdcarehomes/pasadena_views_(with_real_estate_team)_transparent_medium.png)