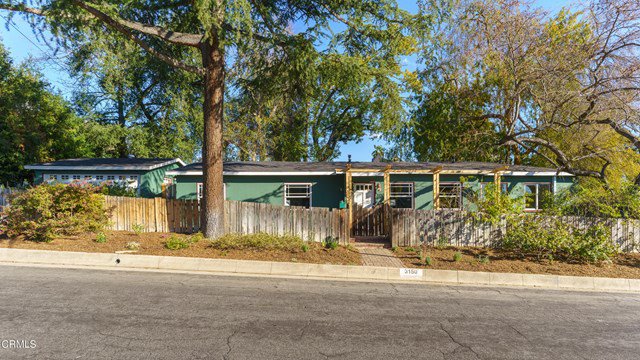3150 N Olive Avenue, Altadena, CA 91001
- $1,025,000
- 3
- BD
- 2
- BA
- 1,501
- SqFt
- Sold Price
- $1,025,000
- List Price
- $899,000
- Closing Date
- Mar 23, 2021
- Status
- CLOSED
- MLS#
- P1-3413
- Year Built
- 1953
- Bedrooms
- 3
- Bathrooms
- 2
- Living Sq. Ft
- 1,501
- Lot Size
- 6,721
- Acres
- 0.15
- Lot Location
- Lawn, Yard
- Days on Market
- 7
- Property Type
- Single Family Residential
- Property Sub Type
- Single Family Residence
- Stories
- One Level
- Neighborhood
- Not Applicable
Property Description
Located at the foothills of Altadena this home was remodeled and expanded in 2012 and showcases three beds and two baths. The main suite on the north side of the home features a walk-in closet, vaulted ceiling, double pane windows, a ceiling fan and the attached bath with a heated floor, tub, a glass enclosure shower, double sinks, stone counters, a solar tube and cabinet space. Two additional bedrooms and a second bathroom are on the other side features carpeted floors and double pane windows. The living room opens up to the dining room & kitchen. The dining room has a ceiling fan, a wine fridge, a wooden countertop and cabinets with glass displays. The kitchen is highlighted by its granite countertops, stainless steel appliances, custom cabinets, a garden window and a skylight that allows light to fill the space. A path between the detached two car garage and the laundry room goes by the raised beds so ideal for those wanting your home grown vegetables. The patio has pavers and a water fountain for dining alfresco. This home has a large, fenced grassy area for children to play or one's four legged friends to be outside. Additional features of the home include a new tankless water heater, an updated electrical panel, a new central HVAC system, sprinklers and double pane windows. Altadena continues to be a hotspot for housing with such easy access to the nearby hiking trails, restaurants, and DTLA and the nearby studios in Glendale and Burbank.
Additional Information
- Appliances
- Dishwasher, Gas Range, Tankless Water Heater
- Pool Description
- None
- Heat
- Central
- Cooling
- Yes
- Cooling Description
- Central Air
- View
- Mountain(s), Peek-A-Boo
- Patio
- Concrete
- Garage Spaces Total
- 2
- Sewer
- Unknown
- Water
- Public
- School District
- Pasadena Unified
- Interior Features
- Crown Molding
- Attached Structure
- Detached
Listing courtesy of Listing Agent: Jason Berns (jasonlaura@thebernsteam.com) from Listing Office: Keller Williams Realty.
Listing sold by Keely Myres from COMPASS
Mortgage Calculator
Based on information from California Regional Multiple Listing Service, Inc. as of . This information is for your personal, non-commercial use and may not be used for any purpose other than to identify prospective properties you may be interested in purchasing. Display of MLS data is usually deemed reliable but is NOT guaranteed accurate by the MLS. Buyers are responsible for verifying the accuracy of all information and should investigate the data themselves or retain appropriate professionals. Information from sources other than the Listing Agent may have been included in the MLS data. Unless otherwise specified in writing, Broker/Agent has not and will not verify any information obtained from other sources. The Broker/Agent providing the information contained herein may or may not have been the Listing and/or Selling Agent.

/u.realgeeks.media/pdcarehomes/pasadena_views_(with_real_estate_team)_transparent_medium.png)