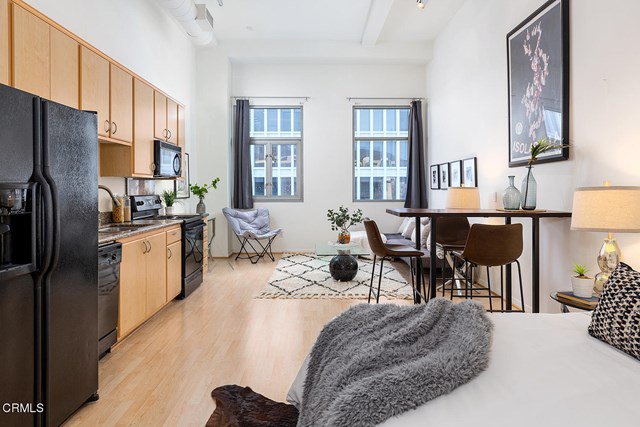175 S Lake Avenue Unit 406, Pasadena, CA 91101
- $428,000
- 1
- BA
- 547
- SqFt
- Sold Price
- $428,000
- List Price
- $428,000
- Closing Date
- Feb 23, 2021
- Status
- CLOSED
- MLS#
- P1-2999
- Year Built
- 2003
- Bathrooms
- 1
- Living Sq. Ft
- 547
- Lot Size
- 32,213
- Acres
- 0.74
- Lot Location
- Corner Lot, Near Public Transit, Sprinklers None
- Days on Market
- 14
- Property Type
- Condo
- Style
- Modern
- Property Sub Type
- Condominium
- Stories
- One Level
- Neighborhood
- Not Applicable
Property Description
This desirable top floor Pasadena Collection East studio is perfectly situated in the South Lake Shopping District near popular dining options, multiple gyms, Trader Joe's and lots of trendy places to shop. This sharp studio/loft has an open floor plan and includes a kitchen with handsome wood cabinets, granite counters and a full bathroom with a large shower/tub and granite counters. There is room for separate dining and bedroom areas, an office nook, plentiful closet space and a stackable washer/dryer in a closet.. One of the two large closets would be a perfect spot to install a Murphy bed! Soaring ceilings and plentiful natural light from south facing windows make the space feel light and bright as well as open and airy.. This well maintained modern complex has very low HOA dues and features controlled access, secured parking, fitness center and community recreation room. If you are looking for a great loft space in a fabulous urban location, you need to come and see this stylish top floor unit!
Additional Information
- HOA
- 209
- Frequency
- Monthly
- Association Amenities
- Controlled Access, Fitness Center, Maintenance Grounds, Insurance, Management, Pet Restrictions, Recreation Room, Trash, Water
- Appliances
- Dishwasher, Electric Cooktop, Electric Range, Microwave, Refrigerator
- Pool Description
- None
- Heat
- Forced Air
- Cooling
- Yes
- Cooling Description
- Central Air
- View
- City Lights
- Exterior Construction
- Copper Plumbing
- Roof
- Common Roof
- Garage Spaces Total
- 1
- Sewer
- Sewer Tap Paid
- Water
- Public
- School District
- Pasadena Unified
- Interior Features
- Ceiling Fan(s), Granite Counters, High Ceilings, Open Floorplan, Trash Chute
- Attached Structure
- Attached
Listing courtesy of Listing Agent: Tony Dowdy (tdowdy@coldwellbanker.com) from Listing Office: Coldwell Banker Realty.
Listing sold by Amy Engler from COMPASS
Mortgage Calculator
Based on information from California Regional Multiple Listing Service, Inc. as of . This information is for your personal, non-commercial use and may not be used for any purpose other than to identify prospective properties you may be interested in purchasing. Display of MLS data is usually deemed reliable but is NOT guaranteed accurate by the MLS. Buyers are responsible for verifying the accuracy of all information and should investigate the data themselves or retain appropriate professionals. Information from sources other than the Listing Agent may have been included in the MLS data. Unless otherwise specified in writing, Broker/Agent has not and will not verify any information obtained from other sources. The Broker/Agent providing the information contained herein may or may not have been the Listing and/or Selling Agent.

/u.realgeeks.media/pdcarehomes/pasadena_views_(with_real_estate_team)_transparent_medium.png)