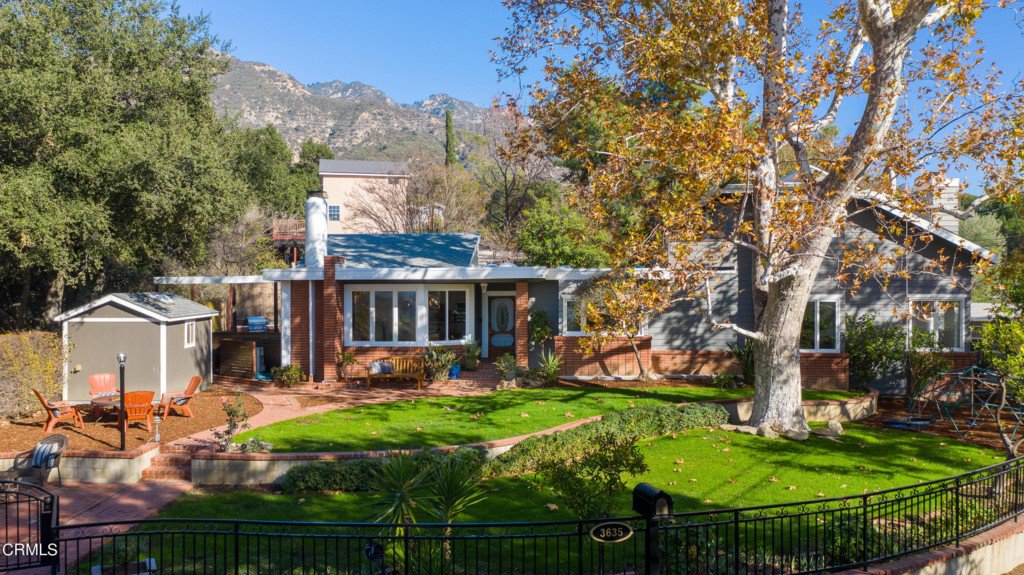3635 Leilani Way, Altadena, CA 91001
- $1,087,000
- 3
- BD
- 2
- BA
- 2,012
- SqFt
- Sold Price
- $1,087,000
- List Price
- $950,000
- Closing Date
- Feb 16, 2021
- Status
- CLOSED
- MLS#
- P1-2877
- Year Built
- 1949
- Bedrooms
- 3
- Bathrooms
- 2
- Living Sq. Ft
- 2,012
- Lot Size
- 8,036
- Acres
- 0.18
- Lot Location
- Front Yard, Landscaped
- Days on Market
- 0
- Property Type
- Single Family Residential
- Style
- Contemporary, Mid-Century Modern, Ranch, Traditional
- Property Sub Type
- Single Family Residence
- Stories
- Two Levels
- Neighborhood
- Not Applicable
Property Description
Welcome to this retreat-like, mid-century ranch built in 1949. The serene three bedroom, two bath residence is located in a quiet neighborhood, tucked at the base of our magnificent foothills. The home's light-filled floor plan features three bedrooms, two baths and a spacious living room with a cozy, sunken decorative fireplace. The family room, wrapped in windows, has a tall ornamental fireplace of its own as well as a loft bedroom above with a private deck. The tastefully remodeled kitchen offers custom cabinetry, quartz counters, stainless appliances, a breakfast bar and a skylight. Additional amenities include a newer roof, fresh paint, generous storage, a side patio with a built-in barbecue area, a large utility room and a carport. This is a wonderful opportunity to own an expansive home in a serene, park-like setting adjacent to miles of verdant trails. The setting is incredible and showcases plentiful vistas from almost every room. The numerous windows frame views of the neighboring canyon and the majestic San Gabriel Mountains. Don't miss this amazing opportunity to call this hidden Altadena treasure your home.
Additional Information
- Other Buildings
- Shed(s), Storage, Workshop
- Appliances
- Dishwasher
- Pool Description
- None
- Fireplace Description
- Family Room, Living Room
- Heat
- High Efficiency
- Cooling
- Yes
- Cooling Description
- See Remarks
- View
- City Lights, Canyon, Mountain(s), Neighborhood
- Patio
- Concrete, Open, Patio
- Roof
- Composition
- Sewer
- Septic Type Unknown
- Water
- Private
- Interior Features
- Built-in Features, Balcony, Cathedral Ceiling(s), Open Floorplan, Bedroom on Main Level, Galley Kitchen, Walk-In Closet(s)
- Attached Structure
- Detached
Listing courtesy of Listing Agent: Dhari Thein (dhari@dhari.com) from Listing Office: COMPASS.
Listing sold by Ronda Doyal from Compass
Mortgage Calculator
Based on information from California Regional Multiple Listing Service, Inc. as of . This information is for your personal, non-commercial use and may not be used for any purpose other than to identify prospective properties you may be interested in purchasing. Display of MLS data is usually deemed reliable but is NOT guaranteed accurate by the MLS. Buyers are responsible for verifying the accuracy of all information and should investigate the data themselves or retain appropriate professionals. Information from sources other than the Listing Agent may have been included in the MLS data. Unless otherwise specified in writing, Broker/Agent has not and will not verify any information obtained from other sources. The Broker/Agent providing the information contained herein may or may not have been the Listing and/or Selling Agent.

/u.realgeeks.media/pdcarehomes/pasadena_views_(with_real_estate_team)_transparent_medium.png)