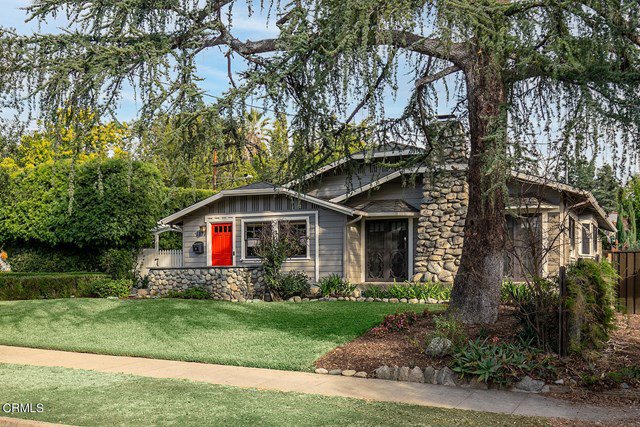1840 Fiske Avenue, Pasadena, CA 91104
- $1,212,000
- 3
- BD
- 2
- BA
- 1,816
- SqFt
- Sold Price
- $1,212,000
- List Price
- $1,049,000
- Closing Date
- Feb 03, 2021
- Status
- CLOSED
- MLS#
- P1-2873
- Year Built
- 1920
- Bedrooms
- 3
- Bathrooms
- 2
- Living Sq. Ft
- 1,816
- Lot Size
- 9,746
- Acres
- 0.22
- Lot Location
- 0-1 Unit/Acre, Back Yard, Lawn, Street Level
- Days on Market
- 2
- Property Type
- Single Family Residential
- Style
- Bungalow, Craftsman
- Property Sub Type
- Single Family Residence
- Stories
- One Level
- Neighborhood
- Not Applicable
Property Description
Historic Craftsman Bungalow in Dundee Heights is loaded with charm and character plus privacy, with quiet patio seating among green leafy gardens, a secluded sparkling pool, generous 2-car garage plus separate creative space with 3/4 bath and its own small yard. Greeted at the street by a towering majestic Deodar, original river rock, Arts & Crafts style wooden screens and a lovely front door, the curb appeal here is undeniable. Inside are 3 bedrooms and 1 full bath boasting fabulous original details including gleaming hardwood floors throughout. Spacious formal dining room is holiday-perfect with built-in glass fronted cabinets and pretty French doors to pool and gardens. Formal living room is anchored by a wood burning fireplace with oak mantel, a double set of French doors and cozy built-in reading nook. Farm-style kitchen is ready to work with quaint hand painted tiles, stainless topped center island and vintage stove. Large laundry room is adjacent. Three bedrooms feature plentiful windows; two have pool views. Big bright vintage-style bathroom features original powder-blue tile and generous tub shower combo. Just down the garden path and past the crystal pool, discover the permitted creative space with updated 3/4 bath and intimate outdoor sitting area. Sunsets by the pool here are not to be missed. Don't skip a single photo.
Additional Information
- Other Buildings
- Outbuilding
- Appliances
- Dishwasher, Freezer, Gas Oven, Ice Maker, Refrigerator, Water To Refrigerator, Water Heater
- Pool
- Yes
- Pool Description
- Filtered, In Ground, Private
- Fireplace Description
- Living Room
- Heat
- Forced Air, Fireplace(s)
- Cooling
- Yes
- Cooling Description
- Central Air
- View
- Mountain(s)
- Patio
- See Remarks
- Roof
- Composition
- Garage Spaces Total
- 2
- Sewer
- Public Sewer, Sewer Tap Paid
- Water
- Public
- School District
- Pasadena Unified
- Interior Features
- Crown Molding, Storage, Tile Counters, Unfurnished, All Bedrooms Down, Bedroom on Main Level, Main Level Master
- Attached Structure
- Detached
Listing courtesy of Listing Agent: Teresa Fuller (teresa@teresafuller.com) from Listing Office: COMPASS.
Listing sold by Brent Watson from Coldwell Banker Realty
Mortgage Calculator
Based on information from California Regional Multiple Listing Service, Inc. as of . This information is for your personal, non-commercial use and may not be used for any purpose other than to identify prospective properties you may be interested in purchasing. Display of MLS data is usually deemed reliable but is NOT guaranteed accurate by the MLS. Buyers are responsible for verifying the accuracy of all information and should investigate the data themselves or retain appropriate professionals. Information from sources other than the Listing Agent may have been included in the MLS data. Unless otherwise specified in writing, Broker/Agent has not and will not verify any information obtained from other sources. The Broker/Agent providing the information contained herein may or may not have been the Listing and/or Selling Agent.

/u.realgeeks.media/pdcarehomes/pasadena_views_(with_real_estate_team)_transparent_medium.png)