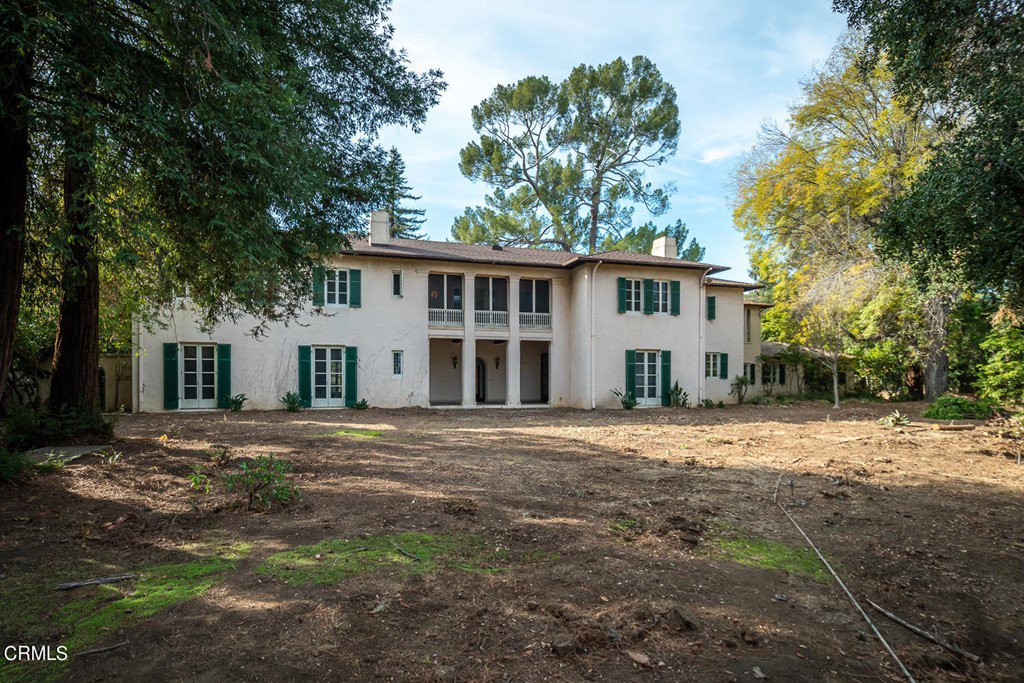430 S San Rafael Avenue, Pasadena, CA 91105
- $5,880,000
- 7
- BD
- 7
- BA
- 7,774
- SqFt
- Sold Price
- $5,880,000
- List Price
- $6,750,000
- Closing Date
- May 14, 2021
- Status
- CLOSED
- MLS#
- P1-2799
- Year Built
- 1917
- Bedrooms
- 7
- Bathrooms
- 7
- Living Sq. Ft
- 7,774
- Lot Size
- 59,764
- Acres
- 1.37
- Lot Location
- No Landscaping, Sprinklers Manual, Street Level, Trees, Value In Land, Walkstreet, Yard
- Days on Market
- 0
- Property Type
- Single Family Residential
- Style
- Custom, Other, Spanish
- Property Sub Type
- Single Family Residence
- Stories
- Three Or More Levels
- Neighborhood
- Not Applicable
Property Description
Discover the stunning Pasadena estate of H.A. Fuller built in 1917. Discover this mansion on the most sought after western edge of the Pasadena Arroyo overlooking the Colorado Bridge and the Vista del Arroyo Hotel designed by renowned architect Reginald Davis Johnson. You will experience the elegant life style and architectural majesty of this era with a truly timeless design of the highest quality and class.Each of the 4 main bedroom has a fireplace and bathroom en suite, all the main rooms have fireplaces and high ceilings and the windows have operable exterior shutters. The luxury of elegance and convenience. You will be transported; in more ways than a just ride in the vintage elevator. A time and history that is rarely available with front and back stairwells and a complete staff wing on the north wing main floor with 2 bathroom areas and 3 bedrooms (which could also be a fabulous home office set up). Formal Dining Room and Family Dining Room areas. 2 authentic sleeping porches upstairs, as well as his and her master bedrooms with a private living room between them. Recognize that this is a Fabulous Investment Opportunity. All Bathrooms, Laundry Room and the kitchen are all gutted and ready for new updating. Backyard cleared and ready for landscaping and possible fountain or pool. Garage removed and property ready for a new garage in a better location.
Additional Information
- Pool Description
- None
- Fireplace Description
- Bonus Room, Dining Room, Library, Living Room, Master Bedroom, Wood Burning, Recreation Room
- Heat
- Gravity
- Cooling Description
- None
- View
- Bridge(s), Landmark, Mountain(s), Neighborhood, Panoramic, Peek-A-Boo
- Exterior Construction
- Block, Frame, Concrete, Plaster, Stucco
- Patio
- Rear Porch, Concrete, Covered, Enclosed, Front Porch, Open, Patio, Porch, Screened, See Remarks
- Roof
- Clay, Composition
- Sewer
- Public Sewer
- Water
- Public
- Interior Features
- Beamed Ceilings, Balcony, Crown Molding, Elevator, High Ceilings, In-Law Floorplan, Multiple Staircases, Pantry, Storage, Unfurnished, Multiple Master Suites, Utility Room, Walk-In Closet(s)
- Attached Structure
- Detached
Listing courtesy of Listing Agent: Ann-Marie Villicana (annmarievillicana@earthlink.net) from Listing Office: Dilbeck Real Estate.
Listing sold by Evangelyn Lin from Lin Realty Group
Mortgage Calculator
Based on information from California Regional Multiple Listing Service, Inc. as of . This information is for your personal, non-commercial use and may not be used for any purpose other than to identify prospective properties you may be interested in purchasing. Display of MLS data is usually deemed reliable but is NOT guaranteed accurate by the MLS. Buyers are responsible for verifying the accuracy of all information and should investigate the data themselves or retain appropriate professionals. Information from sources other than the Listing Agent may have been included in the MLS data. Unless otherwise specified in writing, Broker/Agent has not and will not verify any information obtained from other sources. The Broker/Agent providing the information contained herein may or may not have been the Listing and/or Selling Agent.

/u.realgeeks.media/pdcarehomes/pasadena_views_(with_real_estate_team)_transparent_medium.png)