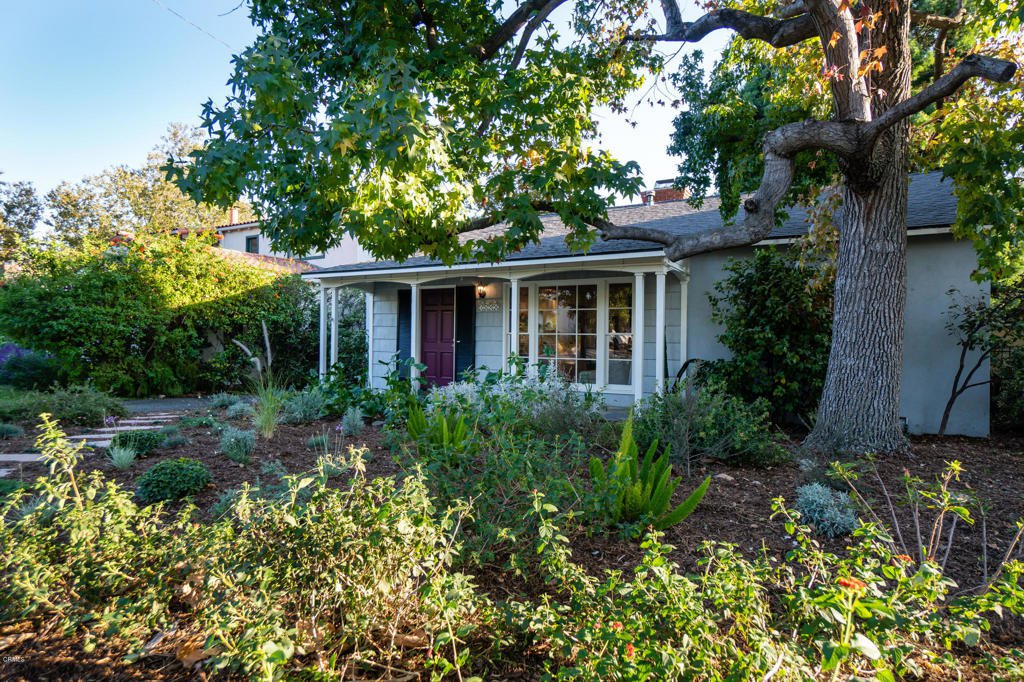1508 Carroll Drive, Altadena, CA 91001
- $1,105,000
- 3
- BD
- 1
- BA
- 1,232
- SqFt
- Sold Price
- $1,105,000
- List Price
- $898,000
- Closing Date
- Dec 07, 2020
- Status
- CLOSED
- MLS#
- P1-2039
- Year Built
- 1951
- Bedrooms
- 3
- Bathrooms
- 1
- Living Sq. Ft
- 1,232
- Lot Size
- 6,681
- Acres
- 0.15
- Lot Location
- Back Yard, Close to Clubhouse, Cul-De-Sac, Drip Irrigation/Bubblers, Front Yard, Garden, Sprinklers In Rear, Sprinklers In Front, Lawn, Landscaped, Sprinklers Timer, Sprinkler System, Yard
- Days on Market
- 0
- Property Type
- Single Family Residential
- Style
- Cottage, Modern, Traditional
- Property Sub Type
- Single Family Residence
- Stories
- One Level
- Neighborhood
- Not Applicable
Property Description
This charming, modern traditional home, with gorgeous mountain views, is nestled on a quiet, tree-lined, private road in the Altadena Country Club district, one of Altadena's prime locales! Freshly landscaped and recently remodeled, this 3 bed/1bath will instantly make you feel right at home. As you enter, you're welcomed with an abundance of natural light, large living room with fireplace that opens to a dining room, and an updated kitchen complete with stainless appliances and a laundry area. A beautifully remodeled full bathroom with double vanity is accompanied by a master bedroom with a large built-in closet and lots of sunlight next to a large guest bedroom with ample closet space. Down the hallway is the second guest bedroom/den/office with French doors that open out to a great entertainment deck and a newly landscaped expansive backyard. Gated driveway and detached two car garage. This is a MUST SEE!
Additional Information
- Appliances
- Dishwasher, Free-Standing Range, Freezer, Gas Oven, Gas Range, Ice Maker, Microwave, Refrigerator, Range Hood, Water To Refrigerator, Dryer, Washer
- Pool Description
- None
- Fireplace Description
- Family Room, Wood Burning
- Heat
- Central, Fireplace(s), Wood
- Cooling
- Yes
- Cooling Description
- Central Air
- View
- Mountain(s)
- Patio
- Concrete, Deck, Front Porch, Open, Patio, Porch, Wood
- Roof
- Composition
- Garage Spaces Total
- 2
- Sewer
- Public Sewer
- Water
- Private
- Interior Features
- Crown Molding, Open Floorplan, Pantry, Stone Counters, Recessed Lighting, Attic
- Attached Structure
- Detached
Listing courtesy of Listing Agent: Ryan Delair (homesbyryand@gmail.com) from Listing Office: COMPASS.
Listing sold by Keely Myres from COMPASS
Mortgage Calculator
Based on information from California Regional Multiple Listing Service, Inc. as of . This information is for your personal, non-commercial use and may not be used for any purpose other than to identify prospective properties you may be interested in purchasing. Display of MLS data is usually deemed reliable but is NOT guaranteed accurate by the MLS. Buyers are responsible for verifying the accuracy of all information and should investigate the data themselves or retain appropriate professionals. Information from sources other than the Listing Agent may have been included in the MLS data. Unless otherwise specified in writing, Broker/Agent has not and will not verify any information obtained from other sources. The Broker/Agent providing the information contained herein may or may not have been the Listing and/or Selling Agent.

/u.realgeeks.media/pdcarehomes/pasadena_views_(with_real_estate_team)_transparent_medium.png)