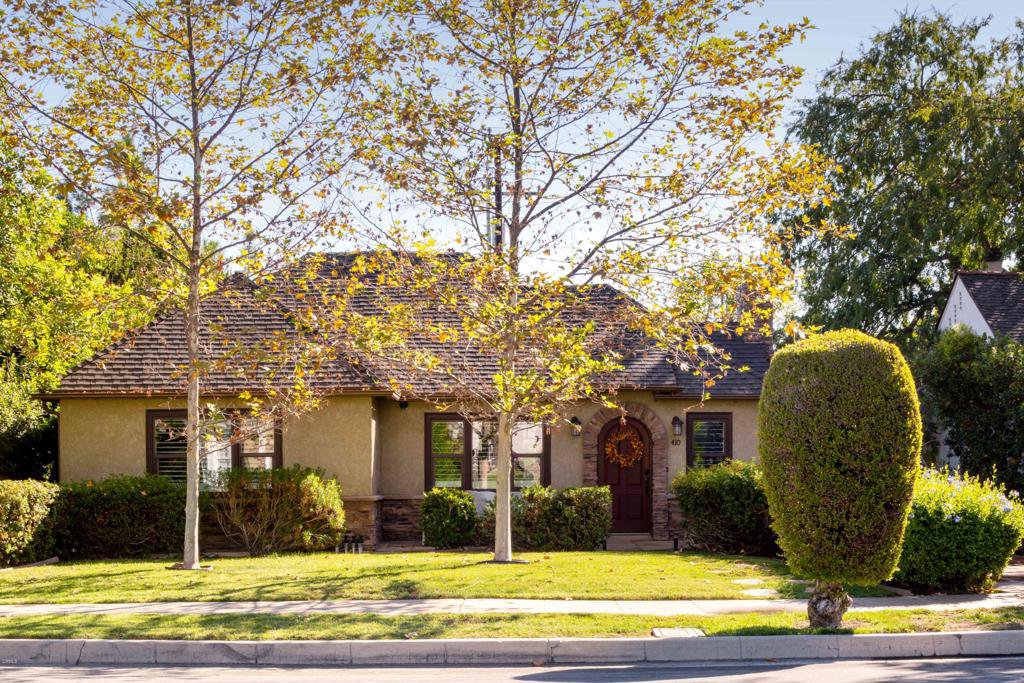410 S Meridith Avenue, Pasadena, CA 91106
- $1,490,000
- 3
- BD
- 2
- BA
- 1,845
- SqFt
- Sold Price
- $1,490,000
- List Price
- $1,499,000
- Closing Date
- Feb 12, 2021
- Status
- CLOSED
- MLS#
- P1-1936
- Year Built
- 1926
- Bedrooms
- 3
- Bathrooms
- 2
- Living Sq. Ft
- 1,845
- Lot Size
- 6,454
- Acres
- 0.15
- Lot Location
- Sprinkler System, Walkstreet, Yard
- Days on Market
- 0
- Property Type
- Single Family Residential
- Style
- English
- Property Sub Type
- Single Family Residence
- Stories
- One Level
- Neighborhood
- Not Applicable
Property Description
Beautifully remodeled and updated, this English Cottage originally built in 1926 charms you the moment you round the corner on South Meridith Avenue. Vintage street lamps, delicate Eugenias, and whimsical topiary landscaping adorn the neighborhood and complement this Storybook style home. Enter the formal living room with a fireplace, where the open floor plan guides you to the dining room and kitchen. The masterfully remodeled kitchen is sure to inspire any home chef with its custom grey cabinets, marbleized countertops, and chic glass and stone backsplash. Curved entrances and rounded ceilings add to the charm and offer an intuitive flow throughout the home. Three spacious bedrooms, one on-suite, two bathrooms complete this turnkey residence. Updates include newer flooring throughout, newer dual pane windows, newer copper plumbing, electrical panel, recessed lighting, central air and heating, newer landscaping, including a custom driveway, and a roof. A bonus California basement is the perfect office space, quiet and separate. Enjoy all the amenities that Pasadena has to offer, Caltech, PCC, and The Huntington Gardens are all right outside your door.
Additional Information
- Appliances
- 6 Burner Stove, Built-In Range, Dishwasher, Gas Cooktop, Gas Range, Refrigerator, Range Hood
- Pool Description
- None
- Fireplace Description
- Living Room
- Heat
- Central, Forced Air, Natural Gas
- Cooling
- Yes
- Cooling Description
- Central Air, Gas
- View
- None
- Exterior Construction
- Flagstone, Other, Stucco
- Patio
- Front Porch, Open, Patio
- Roof
- Composition, Other
- Garage Spaces Total
- 2
- Sewer
- Public Sewer
- Water
- Public
- Elementary School
- Hamilton
- High School
- Pasadena
- Interior Features
- High Ceilings, Open Floorplan, Stone Counters, Recessed Lighting, Storage, All Bedrooms Down, Main Level Primary, Primary Suite, Utility Room, Walk-In Closet(s)
- Attached Structure
- Detached
Listing courtesy of Listing Agent: Cynthia Luczyski (cluczyski@dppre.com) from Listing Office: COMPASS.
Listing sold by LILY MAJANO from REALTY WORLD CALIFORNIA PROPERTIES
Mortgage Calculator
Based on information from California Regional Multiple Listing Service, Inc. as of . This information is for your personal, non-commercial use and may not be used for any purpose other than to identify prospective properties you may be interested in purchasing. Display of MLS data is usually deemed reliable but is NOT guaranteed accurate by the MLS. Buyers are responsible for verifying the accuracy of all information and should investigate the data themselves or retain appropriate professionals. Information from sources other than the Listing Agent may have been included in the MLS data. Unless otherwise specified in writing, Broker/Agent has not and will not verify any information obtained from other sources. The Broker/Agent providing the information contained herein may or may not have been the Listing and/or Selling Agent.

/u.realgeeks.media/pdcarehomes/pasadena_views_(with_real_estate_team)_transparent_medium.png)