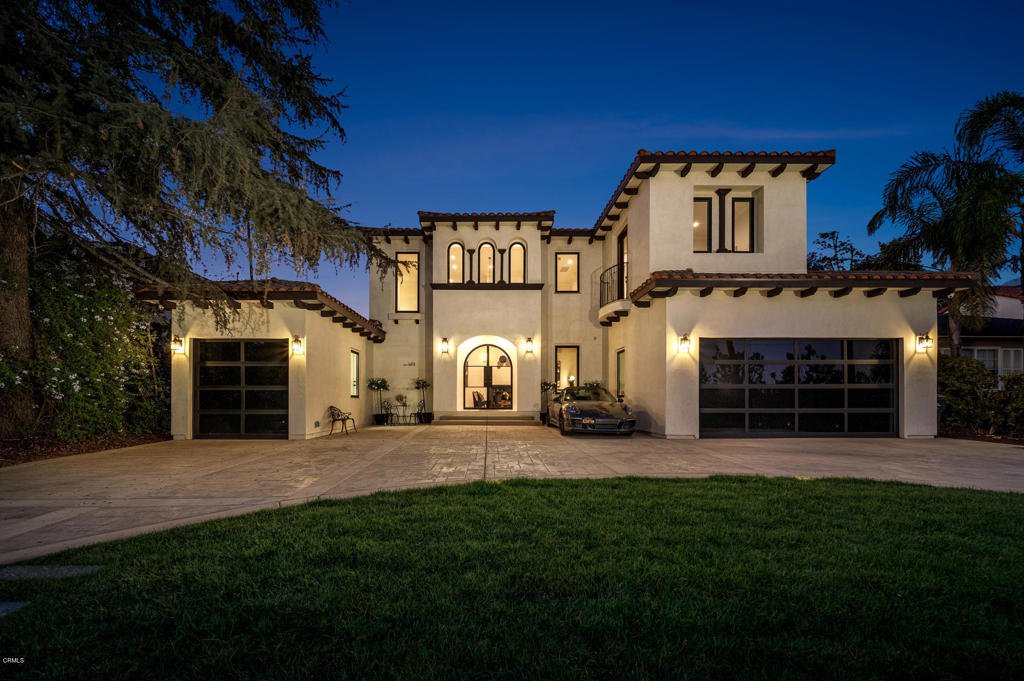1479 New York Drive, Altadena, CA 91001
- $2,565,000
- 5
- BD
- 6
- BA
- 3,860
- SqFt
- Sold Price
- $2,565,000
- List Price
- $2,560,000
- Closing Date
- Dec 11, 2020
- Status
- CLOSED
- MLS#
- P1-1892
- Year Built
- 1949
- Bedrooms
- 5
- Bathrooms
- 6
- Living Sq. Ft
- 3,860
- Lot Size
- 11,989
- Acres
- 0.28
- Lot Location
- Back Yard, Drip Irrigation/Bubblers, Front Yard, Sprinklers In Rear, Landscaped, Level, Rectangular Lot, Sprinklers Timer, Sprinkler System
- Days on Market
- 47
- Property Type
- Single Family Residential
- Style
- Mediterranean
- Property Sub Type
- Single Family Residence
- Stories
- Two Levels
- Neighborhood
- Not Applicable
Property Description
A modern Mediterranean Villa of exceptional character and luxurious amenities, this gorgeous home was completely reconstructed and expanded between 2018 ~ 2020, now offering a flawlessly designed setting, thoughtful details, and designer finishes. No expense was spared. The light-filled, open layout seamlessly connects living, dining, kitchen, and sitting spaces to the outdoors, creating an entertainer's dream setup for the quintessential indoor-outdoor lifestyle. The living room has 20-foot soaring ceiling and a marble-surround electric fireplace. The open modern chef's kitchen is built for entertaining and features Viking appliances, quartz countertops, custom cabinetry, walk-in pantry, seated island, breakfast nook, and leads to the formal dining room. Relax in the spacious family room with marble fireplace and French doors leading to the outdoor kitchen and grassy back yard. There is an en suite bedroom on the first floor and an office with its bathroom which can be a 5th bedroom suite. Upstairs are 3 bedrooms and 3 bathrooms, including two en suite bedrooms. Entertain family and friends in the verdant back yard with lush lawn, outdoor kitchen, pool and spa, and a veranda for dining and lounging al fresco while enjoying the fantastic mountain views. Situated in a beautiful street of Altadena, one block from Altadena Golf Course, yet less than a 10-minute drive from Cal-Tech, Polytechnic School, and Pasadena South Lake Avenue District, this residence is truly a rare find.
Additional Information
- Appliances
- 6 Burner Stove, Barbecue, Convection Oven, Dishwasher, Free-Standing Range, Gas Range, Microwave, Refrigerator, Range Hood, Tankless Water Heater, Vented Exhaust Fan
- Pool Description
- Fenced, Filtered, Gas Heat, In Ground, Pebble
- Fireplace Description
- Electric, Family Room, Living Room
- Heat
- Central, ENERGY STAR Qualified Equipment, Forced Air
- Cooling
- Yes
- Cooling Description
- Central Air, Dual, ENERGY STAR Qualified Equipment
- View
- Mountain(s)
- Exterior Construction
- Stucco, Copper Plumbing
- Patio
- Concrete, Covered, Open, Patio
- Roof
- Tile
- Garage Spaces Total
- 3
- Sewer
- Public Sewer, Sewer Tap Paid
- Water
- Public
- School District
- Pasadena Unified
- Interior Features
- Balcony, High Ceilings, Open Floorplan, Pantry, Recessed Lighting, Storage, Two Story Ceilings, Wired for Data, Wired for Sound, Bedroom on Main Level, Walk-In Pantry, Walk-In Closet(s)
- Attached Structure
- Detached
Listing courtesy of Listing Agent: Sabrina Wu (sabrina@sabrinawu.com) from Listing Office: COMPASS.
Listing sold by Suzanne Hazel from Sotheby's International Realty, Inc.
Mortgage Calculator
Based on information from California Regional Multiple Listing Service, Inc. as of . This information is for your personal, non-commercial use and may not be used for any purpose other than to identify prospective properties you may be interested in purchasing. Display of MLS data is usually deemed reliable but is NOT guaranteed accurate by the MLS. Buyers are responsible for verifying the accuracy of all information and should investigate the data themselves or retain appropriate professionals. Information from sources other than the Listing Agent may have been included in the MLS data. Unless otherwise specified in writing, Broker/Agent has not and will not verify any information obtained from other sources. The Broker/Agent providing the information contained herein may or may not have been the Listing and/or Selling Agent.

/u.realgeeks.media/pdcarehomes/pasadena_views_(with_real_estate_team)_transparent_medium.png)