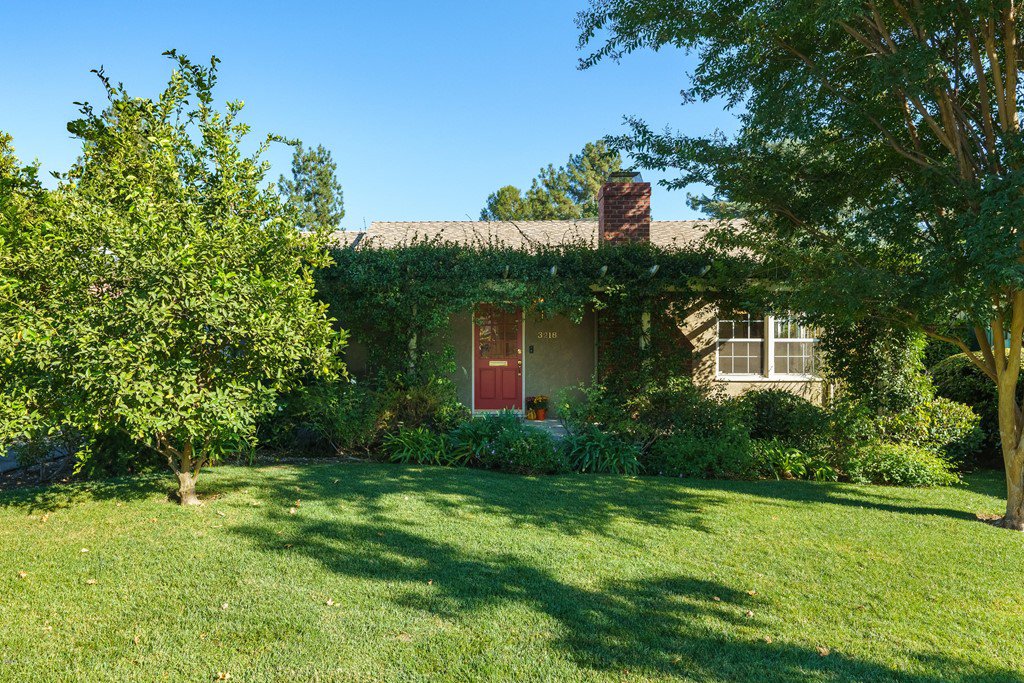3218 Crestford Drive, Altadena, CA 91001
- $1,038,000
- 3
- BD
- 2
- BA
- 1,636
- SqFt
- Sold Price
- $1,038,000
- List Price
- $899,000
- Closing Date
- Nov 24, 2020
- Status
- CLOSED
- MLS#
- P1-1868
- Year Built
- 1948
- Bedrooms
- 3
- Bathrooms
- 2
- Living Sq. Ft
- 1,636
- Lot Size
- 7,827
- Acres
- 0.18
- Days on Market
- 0
- Property Type
- Single Family Residential
- Property Sub Type
- Single Family Residence
- Stories
- One Level
- Neighborhood
- Not Applicable
Property Description
The curb appeal abounds for this charming 3 bed, 2 bath Altadena home in the Florecita Farms neighborhood. Beneath the star jasmine growing on the pergola over the front porch, one enters the front door into the spacious living room showcasing hardwood floors, recessed lighting, & a wood burning fireplace. The living room opens up to the formal dining room & breakfast nook in one direction & to the hallway leading to the front 2 bedrooms & 1 bathroom. The full bath off the front hallway has a single sink & a full combo tub/shower. Having the option to eat in the formal dining room or in the breakfast area off the kitchen was one of the luxuries created by the current owners during their major remodel in 2016. The kitchen showcases a new LG refrigerator & a stainless suite of dishwasher, stove & hood in addition to quartz countertops & a double sink. The three quarter bathroom off the mudroom & back bedroom has quartz countertop, a sink, a shower & also is home to the washer/dryer. The step down primary bedroom is a generous sized bedroom w/ recessed lighting & a walk-in closet. The outdoor space is fully enclosed. The patio has a large cement pad w/ room for an outdoor dining set ideal for dining alfresco. The back yard has a grassy area, raised beds, a play structure for children, & fruit trees. This updated home in the friendly Florecita Farms neighborhood known for its quiet cul-de-sacs & nearby hiking, biking & horse trails is sure to be the newest hot Altadena property.
Additional Information
- Appliances
- Dishwasher, Gas Range, Tankless Water Heater
- Pool Description
- None
- Fireplace Description
- Living Room
- Heat
- Central
- Cooling
- Yes
- Cooling Description
- Central Air
- View
- None
- Patio
- Concrete
- Garage Spaces Total
- 2
- Sewer
- Other
- Water
- Public
- School District
- Pasadena Unified
- Interior Features
- Built-in Features, Open Floorplan, Recessed Lighting, Walk-In Closet(s)
- Attached Structure
- Detached
Listing courtesy of Listing Agent: Jason Berns (jasonlaura@thebernsteam.com) from Listing Office: Keller Williams Realty.
Listing sold by James Wong from Long Dragon Realty Group, Inc.
Mortgage Calculator
Based on information from California Regional Multiple Listing Service, Inc. as of . This information is for your personal, non-commercial use and may not be used for any purpose other than to identify prospective properties you may be interested in purchasing. Display of MLS data is usually deemed reliable but is NOT guaranteed accurate by the MLS. Buyers are responsible for verifying the accuracy of all information and should investigate the data themselves or retain appropriate professionals. Information from sources other than the Listing Agent may have been included in the MLS data. Unless otherwise specified in writing, Broker/Agent has not and will not verify any information obtained from other sources. The Broker/Agent providing the information contained herein may or may not have been the Listing and/or Selling Agent.

/u.realgeeks.media/pdcarehomes/pasadena_views_(with_real_estate_team)_transparent_medium.png)