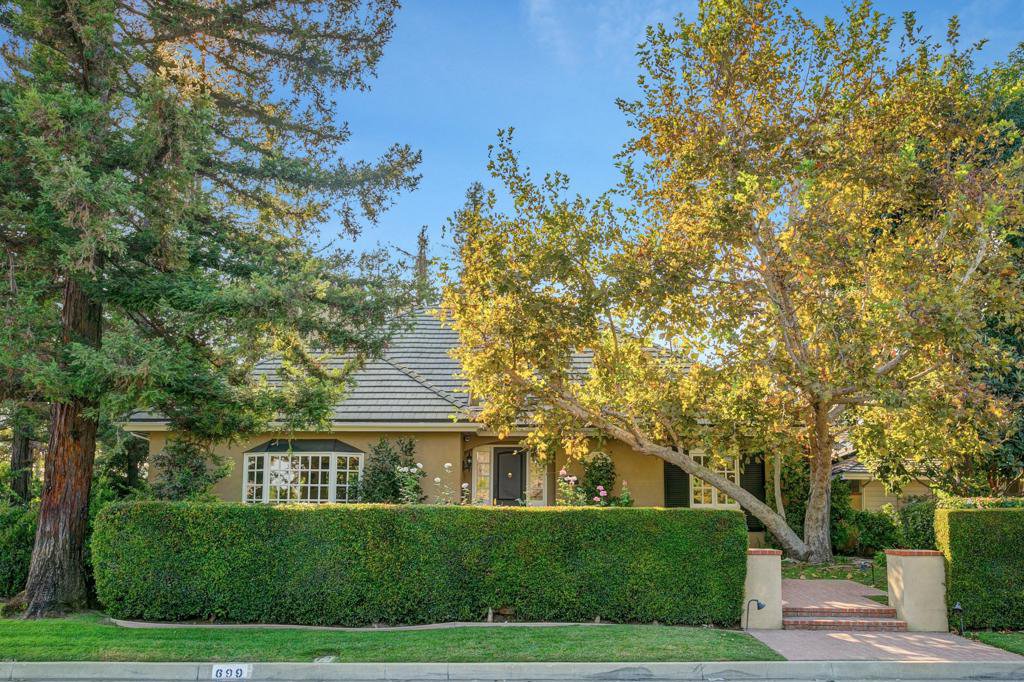699 Lombardy Place, San Marino, CA 91108
- $2,825,000
- 4
- BD
- 5
- BA
- 3,975
- SqFt
- Sold Price
- $2,825,000
- List Price
- $3,100,000
- Closing Date
- Dec 02, 2020
- Status
- CLOSED
- MLS#
- P1-1548
- Year Built
- 1990
- Bedrooms
- 4
- Bathrooms
- 5
- Living Sq. Ft
- 3,975
- Lot Size
- 13,097
- Acres
- 0.30
- Lot Location
- Corner Lot
- Days on Market
- 0
- Property Type
- Single Family Residential
- Style
- Contemporary
- Property Sub Type
- Single Family Residence
- Stories
- Two Levels
- Neighborhood
- Not Applicable
Property Description
Warmth, elegance, & privacy abound at this spacious San Marino dream home. Peacefully tucked away on a quiet, tree-lined cul-de-sac, the home's curb appeal is on full display. Stepping inside, you'll nod in approval as you note the refined craftsmanship & finishes throughout, from the original hardwood floors to the marble fireplaces. A meticulously designed floor plan means this luxury home is spacious & inviting. On the southside of the main level, effortlessly flow from the formal living room to the formal dining room. Continuing on, you'll find the expansive gourmet kitchen & adjacent family room. A skylight brings gorgeous sunshine into the kitchen, & two sets of French doors look out on the picturesque backyard. The family room also boasts double French doors opening to the pool area & a wet bar. On the north side of the main level sit two spacious bedroom en suites. A third downstairs bedroom opens to the backyard & is perfect as a den or office. Proceed up the staircase, which is draped in beautiful natural light, to find the luxurious master en suite. The master bath pampers you with its dual vanity sinks & huge soaking tub. The backyard is a private sanctuary. Soaring, mature trees surround the perimeter while a custom-designed lap pool & spa create a stunning centerpiece. 699 Lombardy Pl fulfills every practical desire, offers plenty of space for your family to grow into, & tops it all with luxurious elegance. Your best life awaits...
Additional Information
- Appliances
- Dishwasher, Gas Cooktop, Gas Oven, Refrigerator
- Pool
- Yes
- Pool Description
- In Ground
- Fireplace Description
- Dining Room, Living Room, Master Bedroom
- Heat
- Central
- Cooling
- Yes
- Cooling Description
- Central Air
- View
- None
- Roof
- Concrete
- Garage Spaces Total
- 2
- Sewer
- Public Sewer
- Water
- Public
- Interior Features
- Crown Molding, High Ceilings, Pantry, Recessed Lighting, Attic, Bedroom on Main Level, Entrance Foyer, Walk-In Closet(s)
- Attached Structure
- Detached
Listing courtesy of Listing Agent: Evangelyn Lin (eva@linrealtygroup.com) from Listing Office: Lin Realty Group.
Listing sold by Sabena Sarma from COMPASS
Mortgage Calculator
Based on information from California Regional Multiple Listing Service, Inc. as of . This information is for your personal, non-commercial use and may not be used for any purpose other than to identify prospective properties you may be interested in purchasing. Display of MLS data is usually deemed reliable but is NOT guaranteed accurate by the MLS. Buyers are responsible for verifying the accuracy of all information and should investigate the data themselves or retain appropriate professionals. Information from sources other than the Listing Agent may have been included in the MLS data. Unless otherwise specified in writing, Broker/Agent has not and will not verify any information obtained from other sources. The Broker/Agent providing the information contained herein may or may not have been the Listing and/or Selling Agent.

/u.realgeeks.media/pdcarehomes/pasadena_views_(with_real_estate_team)_transparent_medium.png)