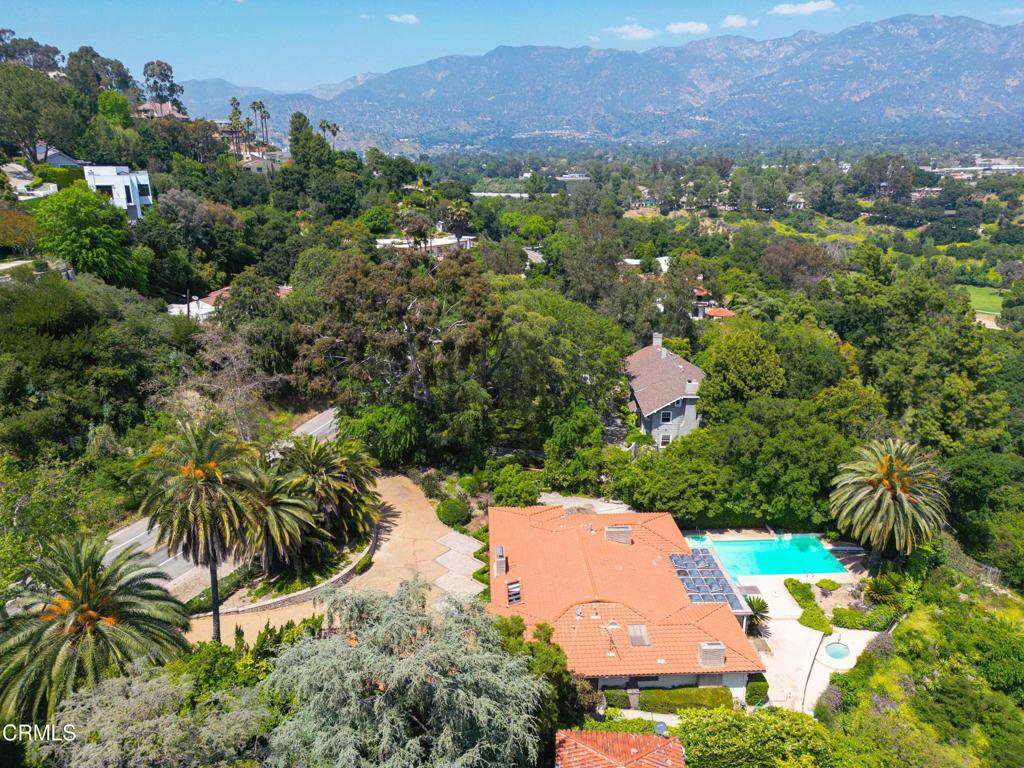1750 Linda Vista Avenue, Pasadena, CA 91103
- $2,840,000
- 3
- BD
- 3
- BA
- 3,304
- SqFt
- Sold Price
- $2,840,000
- List Price
- $2,700,000
- Closing Date
- Jul 21, 2023
- Status
- CLOSED
- MLS#
- P1-13687
- Year Built
- 1955
- Bedrooms
- 3
- Bathrooms
- 3
- Living Sq. Ft
- 3,304
- Lot Size
- 29,751
- Acres
- 0.68
- Lot Location
- Back Yard, Front Yard, On Golf Course
- Days on Market
- 31
- Property Type
- Single Family Residential
- Style
- Mid-Century Modern, Ranch, Spanish
- Property Sub Type
- Single Family Residence
- Stories
- One Level
- Neighborhood
- Not Applicable
Property Description
Views, Views, Views! Sited on the banks of the arroyo on over ⅔ of an acre, this sprawling 1955 Mid-Century Ranch-style home is well located in Pasadena's coveted Linda Vista neighborhood. Enjoy sweeping views of Brookside Golf Course and its pond, the Rose Bowl, the Richard H. Chambers U.S. Court of Appeals building, and the San Gabriel Mountains. Owned by the second owner, for the last 46 years, these generational properties rarely come up for sale. Set back off of the street, the home features a wide circular driveway and mature trees for privacy. Offering over 3,300 SF of living space, this single-story home features an entry, living room with high ceilings, fireplace and built-ins, a formal dining room with a fireplace and views, kitchen with walk-in food pantry, laundry room and sunroom. There are 3 generously sized bedrooms, a den/office with custom wood paneling, recessed lighting, built-in cabinets and bookshelves and a fireplace, and 3 bathrooms. The spacious primary suite features built-in cabinets, a large window overlooking the pool, and a sliding glass door leading to the sun porch. Hardwood floors are featured throughout. Connected through a breezeway is the 2-car garage with a workshop area. The private rear yard is the ideal setting to relax and enjoy the uninterrupted views from the patio or from the large pool or the spa. The 29,751 square foot lot extends down the hill, offering space for terraced gardens. This is a unique opportunity to update or create your Linda Vista dream home with fantastic view.
Additional Information
- Pool
- Yes
- Pool Description
- In Ground
- Fireplace Description
- Dining Room, Library, Living Room, See Remarks
- Heat
- Forced Air
- Cooling
- Yes
- Cooling Description
- Central Air
- View
- City Lights, Golf Course, Landmark, Mountain(s)
- Roof
- Spanish Tile
- Garage Spaces Total
- 2
- Sewer
- Public Sewer
- Water
- Public
- Interior Features
- Wet Bar, Built-in Features, High Ceilings, Pantry, Walk-In Pantry
- Attached Structure
- Detached
Listing courtesy of Listing Agent: Sarah Rogers (sarah@sarahrogersestates.com) from Listing Office: The Agency.
Listing sold by Rita Whitney from The Agency
Mortgage Calculator
Based on information from California Regional Multiple Listing Service, Inc. as of . This information is for your personal, non-commercial use and may not be used for any purpose other than to identify prospective properties you may be interested in purchasing. Display of MLS data is usually deemed reliable but is NOT guaranteed accurate by the MLS. Buyers are responsible for verifying the accuracy of all information and should investigate the data themselves or retain appropriate professionals. Information from sources other than the Listing Agent may have been included in the MLS data. Unless otherwise specified in writing, Broker/Agent has not and will not verify any information obtained from other sources. The Broker/Agent providing the information contained herein may or may not have been the Listing and/or Selling Agent.

/u.realgeeks.media/pdcarehomes/pasadena_views_(with_real_estate_team)_transparent_medium.png)