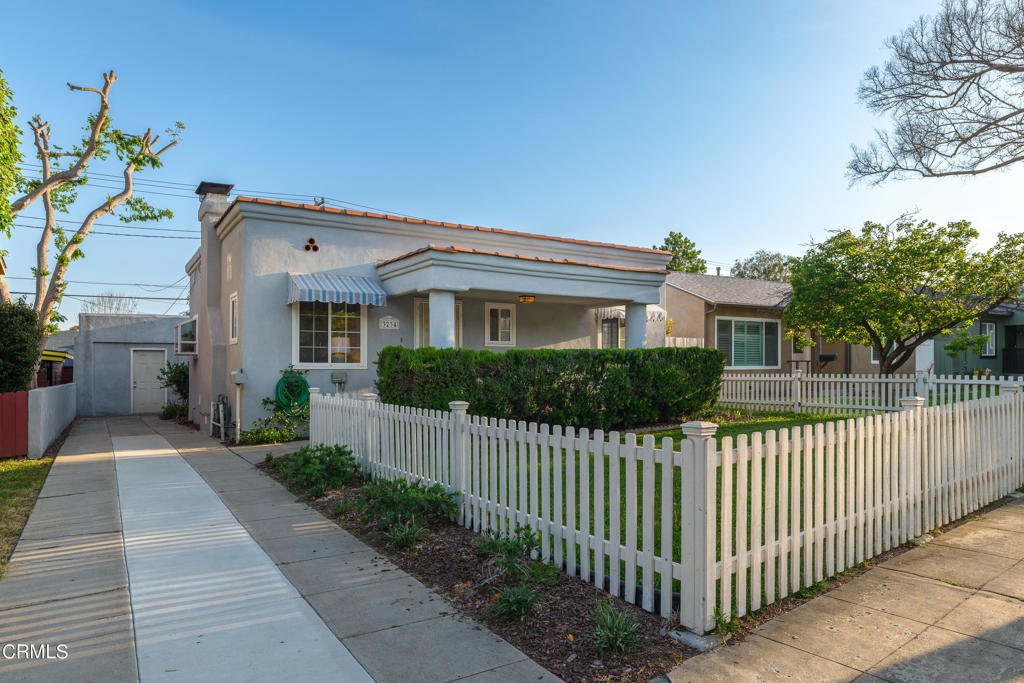3234 Mataro Street, Pasadena, CA 91107
- $938,000
- 3
- BD
- 2
- BA
- 1,346
- SqFt
- Sold Price
- $938,000
- List Price
- $938,000
- Closing Date
- Jul 25, 2023
- Status
- CLOSED
- MLS#
- P1-13443
- Year Built
- 1927
- Bedrooms
- 3
- Bathrooms
- 2
- Living Sq. Ft
- 1,346
- Lot Size
- 5,417
- Acres
- 0.12
- Lot Location
- Back Yard, Lawn, Street Level
- Days on Market
- 0
- Property Type
- Single Family Residential
- Style
- Bungalow, Craftsman, Mediterranean, Ranch, Spanish, Traditional
- Property Sub Type
- Single Family Residence
- Stories
- One Level
Property Description
Welcome to this charming three bedroom, two bath Spanish, set behind a picket fence, that includes a family room and bonus office. There is a space for everything and everyone. All this in a sought-after neighborhood, on an idyllic tree-lined street. The home was built in 1927 and has been partially remodeled and newly painted all while offering a very desirable floor plan. You enter the gracious living room off the wide, sun-dappled, Saltillo-tiled front porch with mountain views. The home has numerous updates including newer fixtures, hardwood floors, an elegantly tiled fireplace, custom pass-throughs, built-ins and light-filled interiors. There are spacious bedrooms and two full baths, including the primary suite with a spa tub. In addition, there is an eat-in kitchen with granite counters, rich wood cabinetry and a stainless steel refrigerator, as well as a convenient laundry area. At the back of the home is a family room that steps out to the relaxing backyard, with a covered patio, that is perfect for family gatherings and entertaining. In addition, there is an oversized two-car garage that has an attached bonus room that could be used as a fitness area, office or workshop. The opportunities are endless! The residence also offers easy access to freeways, local restaurants and a variety of shops. Don't miss this lovely gem in our wonderful community.Seller will be installing a new roof beginning May 8th.
Additional Information
- Appliances
- Dishwasher, Free-Standing Range, Refrigerator
- Pool Description
- None
- Fireplace Description
- Decorative, Family Room, Gas Starter, Living Room, Primary Bedroom
- Heat
- Central
- Cooling
- Yes
- Cooling Description
- Central Air
- View
- Mountain(s)
- Exterior Construction
- Stucco
- Patio
- Concrete
- Roof
- Clay, Composition, Spanish Tile
- Garage Spaces Total
- 2
- Sewer
- Public Sewer
- Water
- Public
- Interior Features
- Ceiling Fan(s), Granite Counters, In-Law Floorplan, Open Floorplan, All Bedrooms Down, Main Level Primary, Walk-In Closet(s)
- Attached Structure
- Detached
Listing courtesy of Listing Agent: Dhari Thein (dhari@dhari.com) from Listing Office: COMPASS.
Listing sold by Alexander Lozano from The Agency
Mortgage Calculator
Based on information from California Regional Multiple Listing Service, Inc. as of . This information is for your personal, non-commercial use and may not be used for any purpose other than to identify prospective properties you may be interested in purchasing. Display of MLS data is usually deemed reliable but is NOT guaranteed accurate by the MLS. Buyers are responsible for verifying the accuracy of all information and should investigate the data themselves or retain appropriate professionals. Information from sources other than the Listing Agent may have been included in the MLS data. Unless otherwise specified in writing, Broker/Agent has not and will not verify any information obtained from other sources. The Broker/Agent providing the information contained herein may or may not have been the Listing and/or Selling Agent.

/u.realgeeks.media/pdcarehomes/pasadena_views_(with_real_estate_team)_transparent_medium.png)