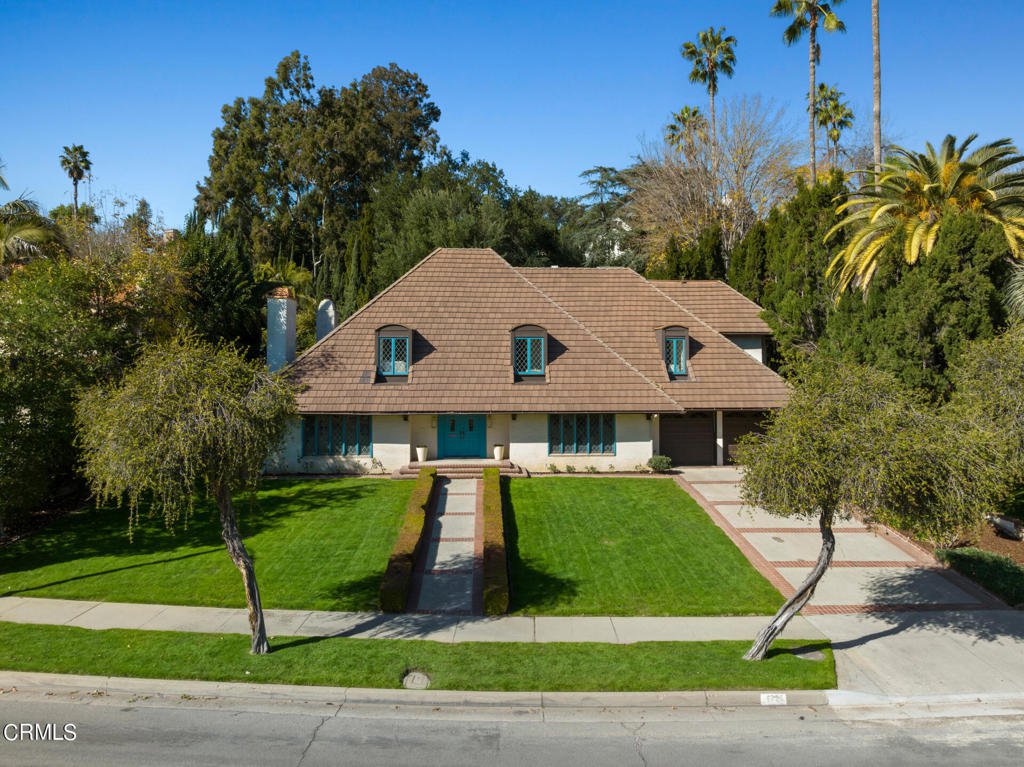1723 Euston Road, San Marino, CA 91108
- $3,200,000
- 3
- BD
- 3
- BA
- 3,990
- SqFt
- Sold Price
- $3,200,000
- List Price
- $2,900,000
- Closing Date
- Mar 15, 2023
- Status
- CLOSED
- MLS#
- P1-12545
- Year Built
- 1978
- Bedrooms
- 3
- Bathrooms
- 3
- Living Sq. Ft
- 3,990
- Lot Size
- 15,224
- Acres
- 0.35
- Lot Location
- Lawn
- Days on Market
- 11
- Property Type
- Single Family Residential
- Style
- Custom
- Property Sub Type
- Single Family Residence
- Stories
- Two Levels
- Neighborhood
- Not Applicable
Property Description
A home to treasure for decades, this exquisite residence was designed for enjoying life's special moments amid beauty and elegance. Resting in the exclusive Huntington Library District, 1723 Euston Rd is a stately yet inviting home that warmly welcomes you from the moment you enter. Here you'll find the perfect balance between formal grace and informal comfort. Adaptable to any lifestyle, unpretentious luxury is on full display throughout its two sunlit levels. Diamond-patterned windows and arched doorways speak to the home's craftsmanship as you pass through the main areas, including formal living and dining roomsa'all graced with soaring ceilings and oversized windows that flood the home with light and views. The cheerful ambiance continues in the sparkling kitchen, where the vast space, amenities, and access to the terrace encourage effortless indoor/outdoor entertaining. A spacious family room adds another cherished spot to relax and unwind in comfortable surroundings. In total, the home's 3,900-square-feet hosts three bedrooms, including a luxe primary suite with a fireplace, spa bath, and balcony overlooking the picturesque setting. The private backyard is ideal when it's time for fun and outside activities. Edged by a gentle knoll, the lush, level lawn is large enough for outdoor games, while the terrace easily hosts convivial gatherings both big and small. However you define ''home'' there's no doubt that an enviable lifestyle awaits you at 1723 Euston Road.
Additional Information
- Appliances
- Dishwasher, Gas Cooktop, Gas Oven, Microwave, Refrigerator, Vented Exhaust Fan
- Pool Description
- None
- Fireplace Description
- Family Room, Living Room, Master Bedroom
- Heat
- Central
- Cooling
- Yes
- Cooling Description
- Central Air
- View
- None
- Patio
- Patio
- Roof
- Tile
- Garage Spaces Total
- 2
- Sewer
- Public Sewer
- Water
- Public
- Interior Features
- Wet Bar, Balcony, High Ceilings, Open Floorplan, Pantry, All Bedrooms Up, Loft, Walk-In Pantry, Walk-In Closet(s)
- Attached Structure
- Detached
Listing courtesy of Listing Agent: Evangelyn Lin (eva@linrealtygroup.com) from Listing Office: eXp Realty of California, Inc..
Listing sold by Evangelyn Lin from eXp Realty of California, Inc.
Mortgage Calculator
Based on information from California Regional Multiple Listing Service, Inc. as of . This information is for your personal, non-commercial use and may not be used for any purpose other than to identify prospective properties you may be interested in purchasing. Display of MLS data is usually deemed reliable but is NOT guaranteed accurate by the MLS. Buyers are responsible for verifying the accuracy of all information and should investigate the data themselves or retain appropriate professionals. Information from sources other than the Listing Agent may have been included in the MLS data. Unless otherwise specified in writing, Broker/Agent has not and will not verify any information obtained from other sources. The Broker/Agent providing the information contained herein may or may not have been the Listing and/or Selling Agent.

/u.realgeeks.media/pdcarehomes/pasadena_views_(with_real_estate_team)_transparent_medium.png)