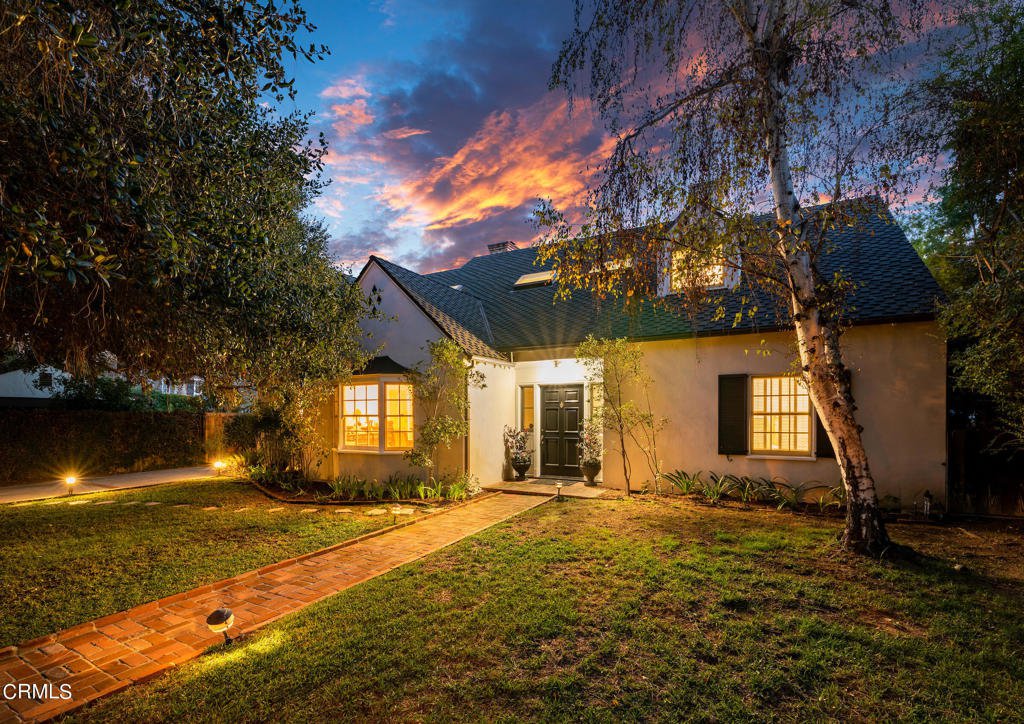2198 San Pasqual Street, Pasadena, CA 91107
- $2,270,000
- 4
- BD
- 4
- BA
- 3,418
- SqFt
- Sold Price
- $2,270,000
- List Price
- $2,388,000
- Closing Date
- Jul 07, 2023
- Status
- CLOSED
- MLS#
- P1-12525
- Year Built
- 1936
- Bedrooms
- 4
- Bathrooms
- 4
- Living Sq. Ft
- 3,418
- Lot Size
- 9,912
- Acres
- 0.23
- Lot Location
- Sprinklers Timer
- Days on Market
- 101
- Property Type
- Single Family Residential
- Style
- Cape Cod
- Property Sub Type
- Single Family Residence
- Stories
- Two Levels
Property Description
This spacious 4-bedroom, 4-bathroom Cape Cod style home is located on the historic San Pasqual Street in Pasadena. Nestled in the Caltech neighborhood, with streets full of mature trees and surrounded by architecturally significant homes, this is probably the most desirable area in all of Pasadena. This stunning home boasts two additional rooms, perfect for a home office and gym or nursery. As you enter the property, you'll notice the majestic oak tree that greets you as you walk up the brick walkway. The entry way leads you to the expansive living room which features built-ins, hardwood floors and a view into the picturesque backyard. Off the living room is a cozy sunroom with a dry bar and mini refrigerator and French doors that lead to the gorgeous backyard. The formal dining room is large, with a bay window and has views to the front yard. The kitchen features granite countertops, plenty of storage and views of the front garden. Off the kitchen is an office which has recessed lights, built-ins and has wonderful natural lighting. Downstairs has two bedrooms and a full bathroom. Upstairs you'll find the expansive main suite, second bedroom, a second full bathroom and bonus room. This home is perfect for entertaining! The private backyard has a solar heated saltwater pool, and brick patio canopied by beautiful mature trees. Walking distance to the Huntington Library, Caltech and the Rose Parade.
Additional Information
- Appliances
- Double Oven, Dishwasher, Gas Cooktop, Microwave, Refrigerator, Dryer, Washer
- Pool
- Yes
- Pool Description
- Diving Board, Filtered, In Ground, Solar Heat, Salt Water
- Fireplace Description
- Decorative, Living Room
- Heat
- Central
- Cooling
- Yes
- Cooling Description
- Central Air
- View
- None
- Exterior Construction
- Copper Plumbing
- Patio
- Brick
- Roof
- Composition
- Garage Spaces Total
- 2
- Sewer
- Public Sewer
- Water
- Public
- Interior Features
- Wet Bar, Built-in Features, Granite Counters, In-Law Floorplan, Bar, Bedroom on Main Level, Dressing Area, Primary Suite
- Attached Structure
- Detached
Listing courtesy of Listing Agent: Sylvia Vega (sylvia@sylviavegateam.com) from Listing Office: Keller Williams Realty.
Listing sold by Rui Huang from COMPASS
Mortgage Calculator
Based on information from California Regional Multiple Listing Service, Inc. as of . This information is for your personal, non-commercial use and may not be used for any purpose other than to identify prospective properties you may be interested in purchasing. Display of MLS data is usually deemed reliable but is NOT guaranteed accurate by the MLS. Buyers are responsible for verifying the accuracy of all information and should investigate the data themselves or retain appropriate professionals. Information from sources other than the Listing Agent may have been included in the MLS data. Unless otherwise specified in writing, Broker/Agent has not and will not verify any information obtained from other sources. The Broker/Agent providing the information contained herein may or may not have been the Listing and/or Selling Agent.

/u.realgeeks.media/pdcarehomes/pasadena_views_(with_real_estate_team)_transparent_medium.png)