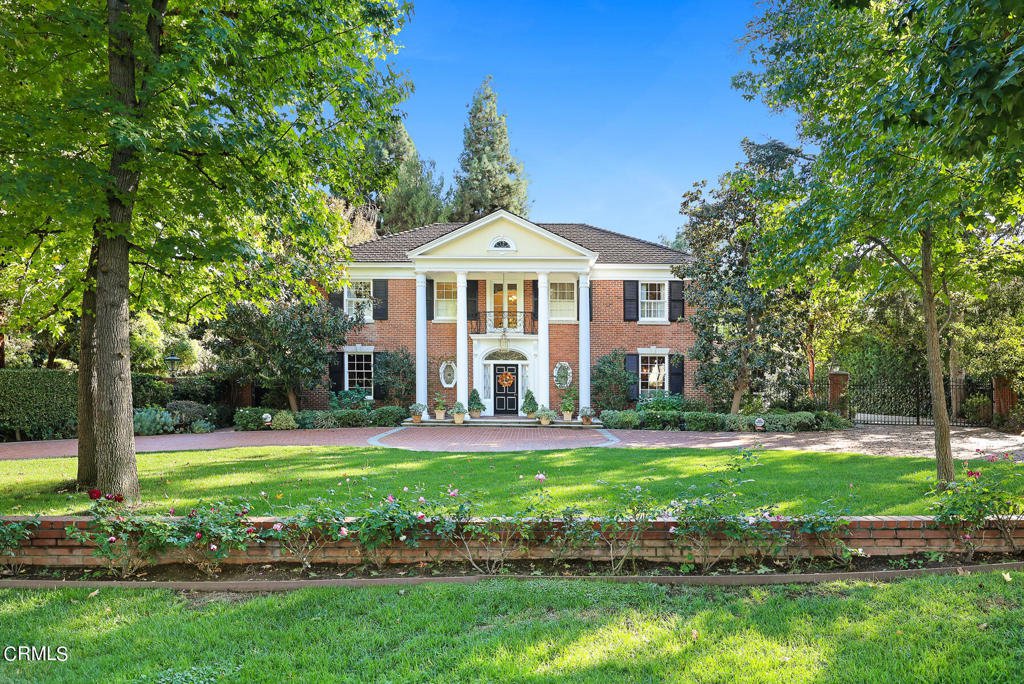1910 Lombardy Road, San Marino, CA 91108
- $6,950,000
- 6
- BD
- 7
- BA
- 5,795
- SqFt
- Sold Price
- $6,950,000
- List Price
- $6,980,000
- Closing Date
- Dec 27, 2022
- Status
- CLOSED
- MLS#
- P1-11931
- Year Built
- 1948
- Bedrooms
- 6
- Bathrooms
- 7
- Living Sq. Ft
- 5,795
- Lot Size
- 31,957
- Acres
- 0.73
- Lot Location
- Back Yard, Front Yard, Garden, Landscaped, Sprinkler System, Yard
- Days on Market
- 14
- Property Type
- Single Family Residential
- Style
- Colonial
- Property Sub Type
- Single Family Residence
- Stories
- Two Levels
Property Description
Welcome to 'Fairhaven,' a timeless colonial estate designed by Robert Ainsworth in 1948. A circular driveway with professionally landscaped grounds graciously welcomes you home. An abundance of woodwork throughout showcases quality and craftsmanship. The floorplan has an excellent flow with a library and formal living room on the East side of the home. The formal dining room is connected by a large butler's pantry and the gourmet kitchen. Many of the public rooms open to the beautiful gardens, dramatic gazebo and tranquil pool. On the lower west wing, there is a second family room, which can be furnished as a guest suite. Upstairs, there are four bedrooms, each with their own private baths. The primary bedroom suite offers a large balcony with serene views of the grounds. A gated driveway meanders to the three car garage with a storage workshop. Located in San Marino's prestigious 'The Huntington Library' neighborhood with distinguished blue ribbon schools, and just minutes from Downtown Los Angeles.
Additional Information
- Other Buildings
- Gazebo, Storage, Workshop
- Appliances
- 6 Burner Stove, Dishwasher, Gas Cooktop, Gas Oven, Gas Range, Gas Water Heater, Refrigerator, Range Hood, Water Heater
- Pool
- Yes
- Pool Description
- In Ground
- Fireplace Description
- Family Room, Gas Starter, Library, Living Room
- Heat
- Central
- Cooling
- Yes
- Cooling Description
- Central Air
- View
- None
- Exterior Construction
- Brick, Stucco
- Patio
- Patio, Porch
- Roof
- Tile
- Garage Spaces Total
- 3
- Sewer
- Public Sewer
- Water
- Public
- Middle School
- Huntington
- High School
- San Marino
- Interior Features
- Balcony, Crown Molding, Dry Bar, Granite Counters, In-Law Floorplan, Pantry, Paneling/Wainscoting, Recessed Lighting, Dressing Area
- Attached Structure
- Detached
Listing courtesy of Listing Agent: Mei-Mei Liu (meimeiliu@bhhscal.com) from Listing Office: Berkshire Hathaway HomeServices California Properties.
Listing sold by Mei-Mei Liu from Berkshire Hathaway HomeServices California Properties
Mortgage Calculator
Based on information from California Regional Multiple Listing Service, Inc. as of . This information is for your personal, non-commercial use and may not be used for any purpose other than to identify prospective properties you may be interested in purchasing. Display of MLS data is usually deemed reliable but is NOT guaranteed accurate by the MLS. Buyers are responsible for verifying the accuracy of all information and should investigate the data themselves or retain appropriate professionals. Information from sources other than the Listing Agent may have been included in the MLS data. Unless otherwise specified in writing, Broker/Agent has not and will not verify any information obtained from other sources. The Broker/Agent providing the information contained herein may or may not have been the Listing and/or Selling Agent.

/u.realgeeks.media/pdcarehomes/pasadena_views_(with_real_estate_team)_transparent_medium.png)