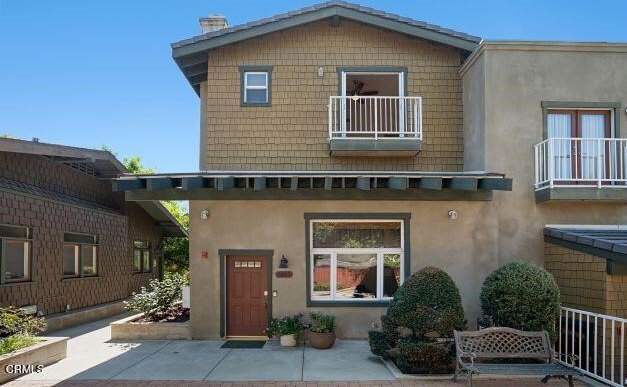509 S Marengo Avenue Unit 1, Pasadena, CA 91101
- $975,000
- 2
- BD
- 3
- BA
- 1,470
- SqFt
- Sold Price
- $975,000
- List Price
- $988,000
- Closing Date
- Dec 22, 2022
- Status
- CLOSED
- MLS#
- P1-11521
- Year Built
- 2006
- Bedrooms
- 2
- Bathrooms
- 3
- Living Sq. Ft
- 1,470
- Lot Size
- 11,226
- Acres
- 0.26
- Lot Location
- Garden
- Days on Market
- 41342
- Property Type
- Townhome
- Style
- Craftsman
- Property Sub Type
- Townhouse
- Stories
- Three Or More Levels
Property Description
This tri-level, end unit townhouse has a relaxed, airy, wine country vibe and an address located in the sought-after Madison Heights Historic District. If the description sounds appealing to you, this 2006 townhome is a must see! It's tucked in, off the street and less than a mile away from the Gold Line, all freeways, The Huntington Hospital and both Old Town and the Lake Avenue Shopping District. There are a multitude of restaurants in close proximity to experience and enjoy! Trader Joe's, Whole Foods, Houston's, The Arroyo Chophouse and Parkway Grill are all a short stroll away! The townhouse and its location encapsulate, privacy and urban living conveniences. The walkability score is 91!The interior of the townhouse showcases 20-foot ceilings, tall windows and French doors that lead out to balconies. All of which invite lots of sunlight into the home. The best view overlooks a large and lovely organic, gourmet garden tended to by Parkway Grill. The home showcases new Red Oak wood floors throughout, a fireplace in the living room, an ample kitchen with granite counters, beautiful custom wood cabinets and a Miele stainless steel oven, dishwasher and ventilation hood. The loft area is spacious and an ideal entertainment and lounging spot. The 3rd floor consists of 2 sunlit filled ensuite bedrooms each with their own Juliet balcony and unobstructed views. The townhouse also features a Nest thermostat, a Ring Video Doorbell and Surround Sound Speakers. Lastly, there's direct access to the attached 2 car garage from the home. 509 S Marengo consists of only 5 townhomes and offers a wonderful outdoor patio area for your enjoyment. Set up a showing with me today!
Additional Information
- HOA
- 400
- Frequency
- Monthly
- Association Amenities
- Maintenance Grounds, Insurance, Pets Allowed, Trash, Water
- Appliances
- Dishwasher, Gas Cooktop, Gas Oven, Range Hood, Vented Exhaust Fan, Water Heater
- Pool Description
- None
- Fireplace Description
- Gas, Living Room
- Heat
- Central, Fireplace(s)
- Cooling
- Yes
- Cooling Description
- Central Air, Gas
- View
- Courtyard, Neighborhood, Trees/Woods
- Exterior Construction
- Copper Plumbing
- Patio
- Open, Patio
- Garage Spaces Total
- 2
- Sewer
- Public Sewer
- Water
- Public
- Interior Features
- Balcony, Ceiling Fan(s), Granite Counters, High Ceilings, Multiple Staircases, Open Floorplan, Recessed Lighting, Two Story Ceilings, Wired for Sound, All Bedrooms Up, Loft
- Attached Structure
- Attached
Listing courtesy of Listing Agent: Dolores Conde (dee.conde@cbrealty.com) from Listing Office: Coldwell Banker Realty.
Listing sold by Janet Faye-Harriman from Pacific Southwest Properties I
Mortgage Calculator
Based on information from California Regional Multiple Listing Service, Inc. as of . This information is for your personal, non-commercial use and may not be used for any purpose other than to identify prospective properties you may be interested in purchasing. Display of MLS data is usually deemed reliable but is NOT guaranteed accurate by the MLS. Buyers are responsible for verifying the accuracy of all information and should investigate the data themselves or retain appropriate professionals. Information from sources other than the Listing Agent may have been included in the MLS data. Unless otherwise specified in writing, Broker/Agent has not and will not verify any information obtained from other sources. The Broker/Agent providing the information contained herein may or may not have been the Listing and/or Selling Agent.

/u.realgeeks.media/pdcarehomes/pasadena_views_(with_real_estate_team)_transparent_medium.png)