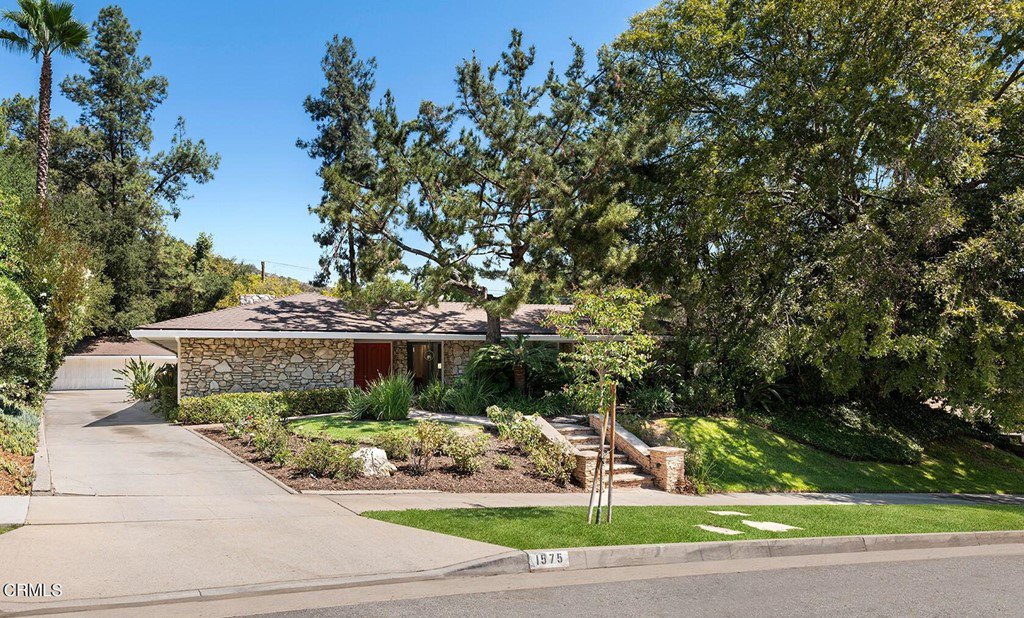1575 Pegfair Estates Drive, Pasadena, CA 91103
- $2,780,000
- 5
- BD
- 5
- BA
- 3,489
- SqFt
- Sold Price
- $2,780,000
- List Price
- $2,950,000
- Closing Date
- Jan 09, 2023
- Status
- CLOSED
- MLS#
- P1-11181
- Year Built
- 1965
- Bedrooms
- 5
- Bathrooms
- 5
- Living Sq. Ft
- 3,489
- Lot Size
- 17,507
- Acres
- 0.40
- Lot Location
- Sprinkler System
- Days on Market
- 54
- Property Type
- Single Family Residential
- Style
- Mid-Century Modern, Ranch
- Property Sub Type
- Single Family Residence
- Stories
- One Level
- Neighborhood
- Not Applicable
Property Description
Welcome to Upper Linda Vista's prized Pegfair Estates Historic District where architectural significance, exceptional privacy, and natural beauty abound. Set on a quiet cul-de-sac in a spectacular enclave of mid-century homes, this classic ranch captures the enduring elegance of timeless design heightened by artful accents of natural stone, rich woods, and walls of glass that showcase the exquisite surroundings. Understated on the outside, the home dazzles on the inside, beginning with the terrazzo-floored gallery lined with glass sliders that open to the private yard and oversized pool. All the main living areas flow through the gallery to the pool, including the fabulous new eat-in kitchen finished with sleek Thermador appliances, a Quartzite-topped island, and custom cabinetry. Designed for effortless indoor/outdoor living, the fluid floor plan boasts two stone fireplaces and accommodates both grand entertaining and casual living with equal ease. A private sanctuary, the luxe primary suite has a well-appointed spa bathroom and walk-in closet. Four additional spacious bedrooms and three baths further add to the home's many pleasures. Of course, nothing brings family and friends together like a sparkling pool, especially this one framed by a sunny terrace with a built-in barbecue, fire pit, and access to a sauna and shower. Finally, the long drive that leads to the garage creates idyllic privacy and the perfect path to the pinnacle of elevated living.
Additional Information
- Appliances
- Dishwasher, Gas Oven, Gas Range, Microwave, Refrigerator, Range Hood
- Pool
- Yes
- Pool Description
- In Ground
- Fireplace Description
- Family Room, Living Room
- Heat
- Central
- Cooling
- Yes
- Cooling Description
- Central Air
- View
- None
- Patio
- Patio
- Garage Spaces Total
- 3
- Sewer
- Public Sewer
- Water
- Public
- Interior Features
- Walk-In Closet(s)
- Attached Structure
- Detached
Listing courtesy of Listing Agent: Evangelyn Lin (eva@linrealtygroup.com) from Listing Office: eXp Realty of California, Inc..
Listing sold by Michelle Ko from Keller Williams Realty La Cana
Mortgage Calculator
Based on information from California Regional Multiple Listing Service, Inc. as of . This information is for your personal, non-commercial use and may not be used for any purpose other than to identify prospective properties you may be interested in purchasing. Display of MLS data is usually deemed reliable but is NOT guaranteed accurate by the MLS. Buyers are responsible for verifying the accuracy of all information and should investigate the data themselves or retain appropriate professionals. Information from sources other than the Listing Agent may have been included in the MLS data. Unless otherwise specified in writing, Broker/Agent has not and will not verify any information obtained from other sources. The Broker/Agent providing the information contained herein may or may not have been the Listing and/or Selling Agent.

/u.realgeeks.media/pdcarehomes/pasadena_views_(with_real_estate_team)_transparent_medium.png)