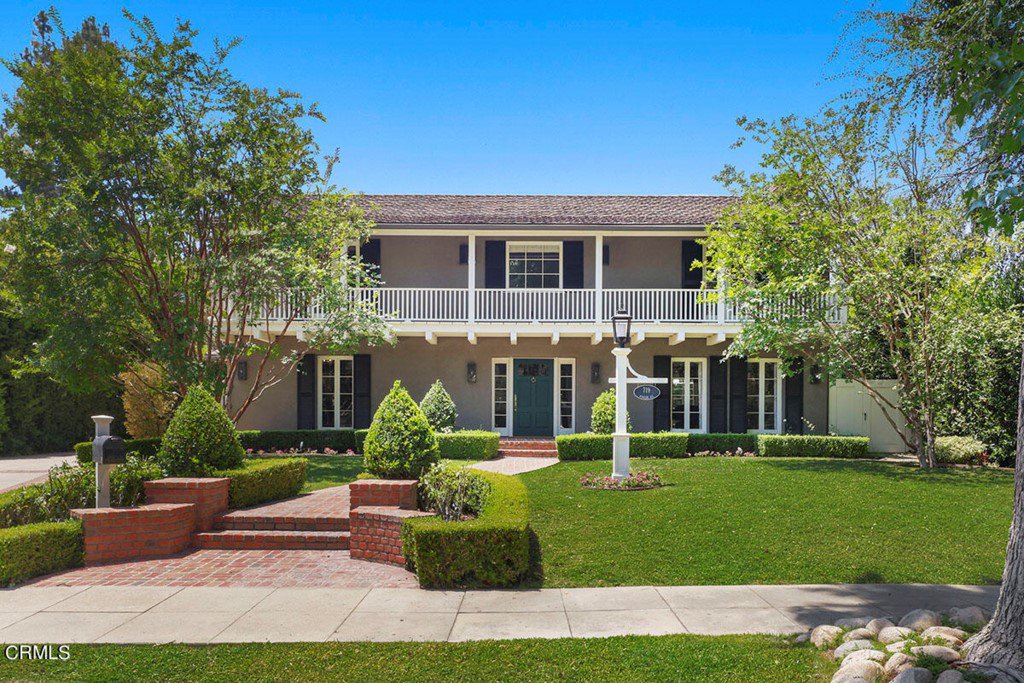719 Winston Avenue, San Marino, CA 91108
- $4,158,000
- 4
- BD
- 5
- BA
- 4,180
- SqFt
- Sold Price
- $4,158,000
- List Price
- $3,980,000
- Closing Date
- Oct 07, 2022
- Status
- CLOSED
- MLS#
- P1-10651
- Year Built
- 1941
- Bedrooms
- 4
- Bathrooms
- 5
- Living Sq. Ft
- 4,180
- Lot Size
- 12,854
- Acres
- 0.30
- Days on Market
- 61
- Property Type
- Single Family Residential
- Property Sub Type
- Single Family Residence
- Stories
- Three Or More Levels
Property Description
This sophisticated Monterey Colonial was extensively remodeled from the inside/out exhibiting quality craftsmanship throughout. The layout of the home is perfect for modern living. The main floor consists of a formal living, dining room, 1st floor bedroom or office, 3/4 bath, walk-in pantry, laundry room, breakfast nook and the centerpiece of the main floor, is the considerable gourmet kitchen/great room. The stunning kitchen is equipped with high-end appliances (Wolf, SubZero), custom cabinetry, a massive center island & ample countertop space. The second floor features a generous primary suite with a luxurious master bath complete with a soaking tub, separate shower, dual sinks, & 2 walk-in closets. Upstairs, there are 2 remaining spacious bedroom suites. The finished basement is a bonus that serves as a media/game room with a wet bar and 3/4 bath. From the great room are accordion doors leading to the backyard providing indoor/outdoor enjoyment whilst tall hedges provide privacy and serenity. The outdoor area is designed for entertainment with a grassy yard, sparkling pool, and relaxing sitting area under the pergola by the fireplace. The highlight of the backyard is the outdoor pizza oven, kitchen & bar area, what a fabulous space to host a pizza party! A rare San Marino offering to find an updated home with a flowing floor plan and architectural character.
Additional Information
- Appliances
- 6 Burner Stove, Built-In Range, Dishwasher, Microwave, Refrigerator, Range Hood, Tankless Water Heater
- Pool
- Yes
- Pool Description
- Heated, In Ground
- Fireplace Description
- Great Room, Living Room, Recreation Room
- Heat
- Central
- Cooling
- Yes
- Cooling Description
- Central Air
- View
- None
- Patio
- Patio
- Garage Spaces Total
- 2
- Sewer
- Public Sewer
- Water
- Public
- Interior Features
- Wet Bar, Built-in Features, Ceiling Fan(s), Crown Molding, High Ceilings, Open Floorplan, Pantry, Recessed Lighting, Bedroom on Main Level, Primary Suite, Walk-In Pantry, Walk-In Closet(s)
- Attached Structure
- Detached
Listing courtesy of Listing Agent: Yennis Wong (yennisw@bhhscal.com) from Listing Office: Berkshire Hathaway HomeServices California Properties.
Listing sold by EILEEN LO from UNIVERSAL INVESTMENT CO.
Mortgage Calculator
Based on information from California Regional Multiple Listing Service, Inc. as of . This information is for your personal, non-commercial use and may not be used for any purpose other than to identify prospective properties you may be interested in purchasing. Display of MLS data is usually deemed reliable but is NOT guaranteed accurate by the MLS. Buyers are responsible for verifying the accuracy of all information and should investigate the data themselves or retain appropriate professionals. Information from sources other than the Listing Agent may have been included in the MLS data. Unless otherwise specified in writing, Broker/Agent has not and will not verify any information obtained from other sources. The Broker/Agent providing the information contained herein may or may not have been the Listing and/or Selling Agent.

/u.realgeeks.media/pdcarehomes/pasadena_views_(with_real_estate_team)_transparent_medium.png)