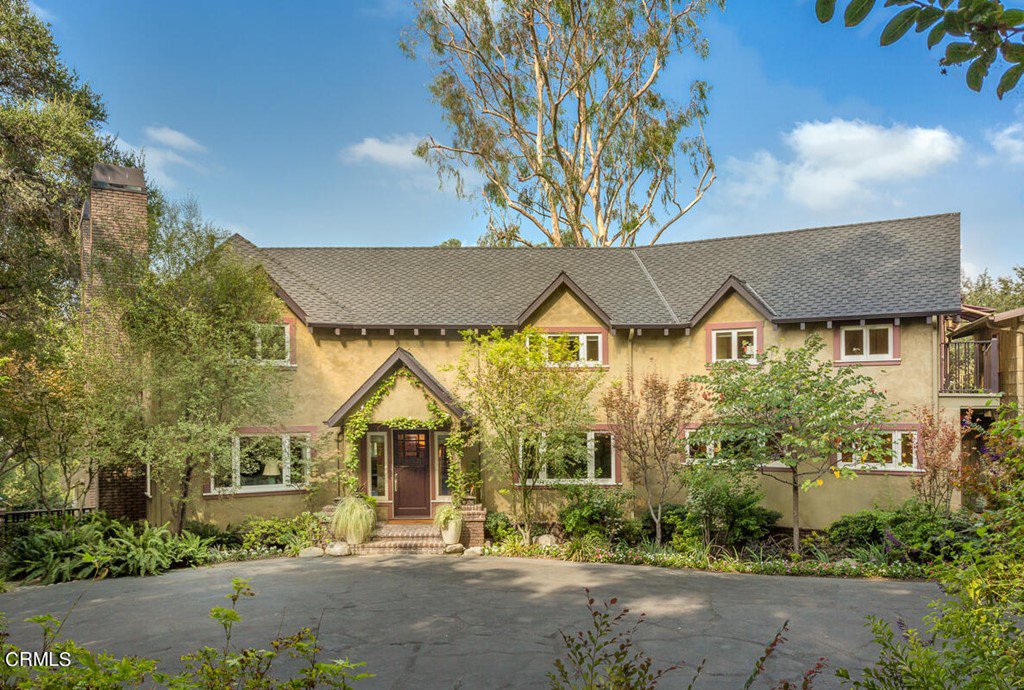375 S San Rafael Avenue, Pasadena, CA 91105
- $5,662,270
- 5
- BD
- 7
- BA
- 7,339
- SqFt
- Sold Price
- $5,662,270
- List Price
- $5,895,000
- Closing Date
- Feb 24, 2022
- Status
- CLOSED
- MLS#
- P0-820001202
- Year Built
- 1910
- Bedrooms
- 5
- Bathrooms
- 7
- Living Sq. Ft
- 7,339
- Acres
- 50314
- Lot Location
- Back Yard, Garden, Sprinklers In Rear, Sprinklers In Front, Lawn, Lot Over 40000 Sqft, Landscaped, Sprinklers Timer, Sprinklers On Side, Sprinkler System, Yard
- Days on Market
- 644
- Property Type
- Single Family Residential
- Style
- Craftsman, English
- Property Sub Type
- Single Family Residence
- Stories
- Three Or More Levels
- Neighborhood
- Not Applicable
Property Description
El Arco - named for its distinct curved shape. This exquisite 1910 English Arts and Crafts estate was designed by famed Los Angeles architect Sumner Hunt. The private walled and gated home has undergone a complete renovation and restoration by its current owners. The main floor features a study with fireplace, living room with fireplace and a formal dining room. An ample chef's kitchen with professional stainless steel appliances, pantry, and breakfast area and is complemented by an adjoining dining terrace. A bath and family room with fireplace complete the main floor. Upstairs, there is a master retreat with spa-like bath, sitting area, and fireplace. There are four additional bedrooms and three additional baths. The lower level features a library, dining and gaming area with a second interior kitchenette, billiard room with fireplace, and a climate-controlled wine room. Large doors open to the main rear terrace with its outdoor fireplace, multiple lounging areas, and a custom kitchen and BBQ, including a pizza oven. Rolling lawns and lighted pathways lead to vegetable gardens, fruit trees, a vineyard, rose gardens, multiple water features, a children's pool, and a bocce court. This is a rare opportunity to be the next steward of this matchless Pasadena estate.
Additional Information
- Other Buildings
- Shed(s), Storage
- Appliances
- Convection Oven, Double Oven, Dishwasher, Freezer, Gas Cooktop, Disposal, Microwave, Refrigerator, Water To Refrigerator
- Pool
- Yes
- Pool Description
- Heated, In Ground
- Fireplace Description
- Family Room, Gas, Living Room, Master Bedroom, Outside, Recreation Room
- Heat
- Central, Forced Air, Natural Gas
- Cooling
- Yes
- Cooling Description
- Central Air
- View
- None
- Exterior Construction
- Plaster, Copper Plumbing
- Patio
- Brick, Concrete, Front Porch, Terrace
- Roof
- Composition
- Garage Spaces Total
- 2
- Sewer
- Public Sewer, Sewer Tap Paid
- Water
- Public
- Interior Features
- Built-in Features, Balcony, Central Vacuum, Multiple Staircases, Pantry, Recessed Lighting, Storage, Wired for Data, Wired for Sound, Dressing Area, Utility Room, Walk-In Pantry, Wine Cellar, Walk-In Closet(s)
- Attached Structure
- Detached
Listing courtesy of Listing Agent: Kevin Bourland (kevin@kevinbourland.com) from Listing Office: COMPASS.
Listing sold by Kevin Dees from The Agency
Mortgage Calculator
Based on information from California Regional Multiple Listing Service, Inc. as of . This information is for your personal, non-commercial use and may not be used for any purpose other than to identify prospective properties you may be interested in purchasing. Display of MLS data is usually deemed reliable but is NOT guaranteed accurate by the MLS. Buyers are responsible for verifying the accuracy of all information and should investigate the data themselves or retain appropriate professionals. Information from sources other than the Listing Agent may have been included in the MLS data. Unless otherwise specified in writing, Broker/Agent has not and will not verify any information obtained from other sources. The Broker/Agent providing the information contained herein may or may not have been the Listing and/or Selling Agent.

/u.realgeeks.media/pdcarehomes/pasadena_views_(with_real_estate_team)_transparent_medium.png)