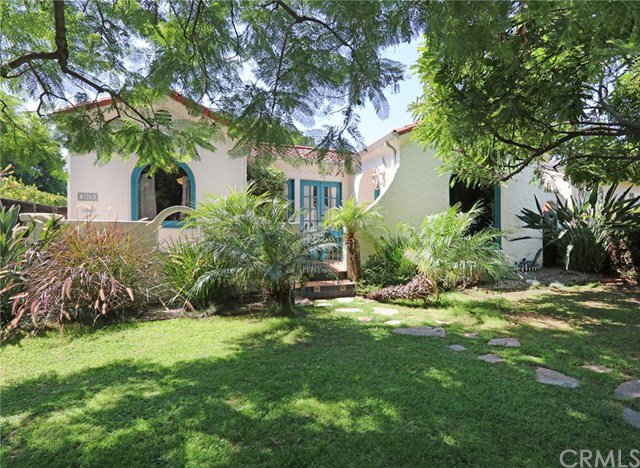265 S Virginia Avenue, Pasadena, CA 91107
- $1,265,000
- 4
- BD
- 3
- BA
- 1,812
- SqFt
- Sold Price
- $1,265,000
- List Price
- $1,149,000
- Closing Date
- Oct 19, 2020
- Status
- CLOSED
- MLS#
- OC20173199
- Year Built
- 1926
- Bedrooms
- 4
- Bathrooms
- 3
- Living Sq. Ft
- 1,812
- Lot Size
- 8,171
- Acres
- 0.19
- Lot Location
- Back Yard, Lawn, Landscaped, Sprinkler System, Street Level, Yard
- Days on Market
- 5
- Property Type
- Single Family Residential
- Style
- Spanish
- Property Sub Type
- Single Family Residence
- Stories
- One Level
Property Description
Beautiful 1926 Spanish Revival home located in the desirable San Pasqual area. Tastefully updated with modern amenities, while thoughtfully maintaining the home’s architectural heritage, this gem offers unique design details throughout, featuring dark oak floors & moulding, coved ceilings & archways, restored doors with period hardware and custom wooden French casement windows. The Living Room showcases a charming Adobe style wood burning fireplace, featuring a rebuilt chimney. The original front door delights with its “speakeasy” stained glass window, while French doors charm throughout. Modern kitchen features Malibu-style tilework, quartz countertops, Viking appliances, walk-in Pantry and a sunny breakfast nook. Hallway features original built in linen cabinets and access to a ¾ bath, complete with tile shower and hand painted wood vanity. Bedroom 1 is well proportioned with spacious walk-in closet. Bedroom 2 is presently used as an Office, complete with custom, library style bookshelves. Bedroom 3 is en suite with access to backyard. Master Suite incorporates a walk-in closet and access to patio, while bath features walk-in rain head shower and a heated whirlpool tub. Spacious backyard boasts Saltillo tile patio with pergola, mature landscaping enclosed by tall privacy hedges, as well as 3 planter boxes, perfect for anything your green thumb desires! This lovely family home even comes with an adorable custom-built playhouse, complete with working lights and a Dutch Door!
Additional Information
- Appliances
- Dishwasher, Disposal, Gas Range, Ice Maker, Refrigerator, Range Hood, Vented Exhaust Fan, Water To Refrigerator, Water Heater, Water Purifier, Dryer, Washer
- Pool Description
- None
- Fireplace Description
- Living Room, Wood Burning
- Heat
- Central, Fireplace(s), Natural Gas
- Cooling
- Yes
- Cooling Description
- Central Air
- View
- None
- Exterior Construction
- Stucco, Copper Plumbing
- Patio
- Covered, Front Porch, Patio, Tile
- Roof
- Spanish Tile
- Garage Spaces Total
- 2
- Sewer
- Public Sewer
- Water
- Public
- School District
- Pasadena Unified
- Elementary School
- Hamilton
- High School
- Pasadena
- Interior Features
- Built-in Features, Ceiling Fan(s), Crown Molding, Pantry, Stone Counters, Walk-In Pantry, Walk-In Closet(s)
- Attached Structure
- Detached
- Number Of Units Total
- 1
Listing courtesy of Listing Agent: Pam Hester (pamela.hester@gmail.com) from Listing Office: Hester Realty.
Listing sold by Jisun Park from Keller Williams Larchmont
Mortgage Calculator
Based on information from California Regional Multiple Listing Service, Inc. as of . This information is for your personal, non-commercial use and may not be used for any purpose other than to identify prospective properties you may be interested in purchasing. Display of MLS data is usually deemed reliable but is NOT guaranteed accurate by the MLS. Buyers are responsible for verifying the accuracy of all information and should investigate the data themselves or retain appropriate professionals. Information from sources other than the Listing Agent may have been included in the MLS data. Unless otherwise specified in writing, Broker/Agent has not and will not verify any information obtained from other sources. The Broker/Agent providing the information contained herein may or may not have been the Listing and/or Selling Agent.

/u.realgeeks.media/pdcarehomes/pasadena_views_(with_real_estate_team)_transparent_medium.png)