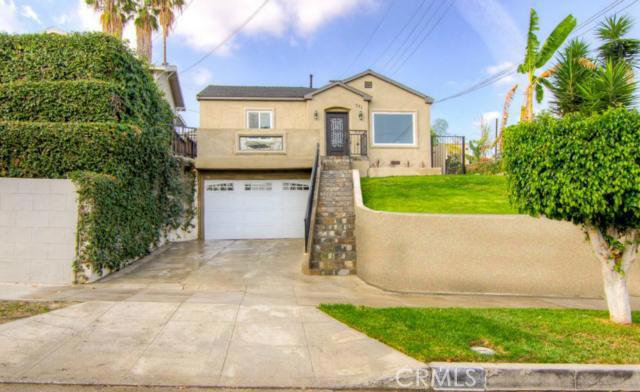771 Holland Avenue, Highland Park, CA 90042
- $640,000
- 3
- BD
- 2
- BA
- 1,140
- SqFt
- Sold Price
- $640,000
- List Price
- $649,900
- Closing Date
- Feb 11, 2015
- Status
- CLOSED
- MLS#
- IG14242726
- Year Built
- 1947
- Bedrooms
- 3
- Bathrooms
- 2
- Living Sq. Ft
- 1,140
- Lot Size
- 4,771
- Acres
- 0.11
- Lot Location
- Back Yard
- Days on Market
- 0
- Property Type
- Single Family Residential
- Property Sub Type
- Single Family Residence
- Stories
- One Level
Property Description
Highland Park Beauty:Walk up slate steps & New Rod Iron railing leading to the 1140 sqft 3 bedroom/2 bath home w/ attached garage & access to house. It's fully remodeled w/ Iron forged glass front door w/ inter open dual pain frosted glass, all new dbl pain windows thru out w/ frame molding around windows, crown molding through out house w/ large base boards. Enter to an open floor plan w/ recessed lighting & 8 speaker surround sound stereo system w/ a "Denon" receiver. Bedroom 1: has hardwood floors, ceiling fan & a Cedar wood closet. Bedroom 2: hardwood floors & a glass sliding door leading outside to back patio area. Bedroom 3: New carpet. Bathroom 1: Travertine floors, New Vanity w/ Pfister faucet & Travertine shower walls w/ Pfister low flow Shower head & faucet w/ a Kohler tub & Kohler Low Flow Toilet. Bathroom 2: Travertine shower w/ doorless glass panel. Newly remodeled kitchen has Travertine floors, granite counter tops w/ stainless steel backsplash, stainless steel sink & all stainless steel appliances w/under cabinet lighting. It has it's own dinning room area w/ Travertine floors. All Brand new: Roof, A/C unit, Heater, Garage door & Interior doors. New int. paint, new ext. stucco. Has copper piping. Back yard w/ fire pit & New BarBQ. MUST SEE!
Additional Information
- Appliances
- Dishwasher, Gas Cooktop, Gas Water Heater, Microwave, Refrigerator
- Pool Description
- None
- Heat
- Central
- Cooling
- Yes
- Cooling Description
- Central Air
- View
- City Lights
- Patio
- Concrete
- Roof
- Composition
- Garage Spaces Total
- 1
- Water
- Public
- Interior Features
- Crown Molding, Granite Counters, Open Floorplan, Recessed Lighting, Storage, All Bedrooms Down
- Attached Structure
- Detached
- Number Of Units Total
- 1
Listing courtesy of Listing Agent: Doreen Mendoza (doreenmendoza@tarbell.com) from Listing Office: Tarbell Realtors-Corona.
Listing sold by Emily Duggan from Century 21 Village Realty
Mortgage Calculator
Based on information from California Regional Multiple Listing Service, Inc. as of . This information is for your personal, non-commercial use and may not be used for any purpose other than to identify prospective properties you may be interested in purchasing. Display of MLS data is usually deemed reliable but is NOT guaranteed accurate by the MLS. Buyers are responsible for verifying the accuracy of all information and should investigate the data themselves or retain appropriate professionals. Information from sources other than the Listing Agent may have been included in the MLS data. Unless otherwise specified in writing, Broker/Agent has not and will not verify any information obtained from other sources. The Broker/Agent providing the information contained herein may or may not have been the Listing and/or Selling Agent.

/u.realgeeks.media/pdcarehomes/pasadena_views_(with_real_estate_team)_transparent_medium.png)