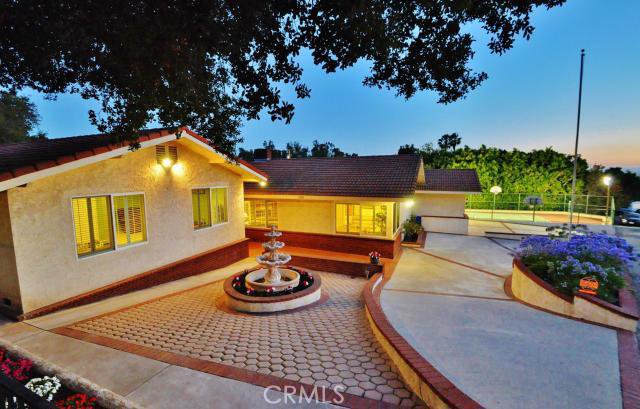149 Spinks Canyon Road, Bradbury, CA 91008
- $1,260,000
- 5
- BD
- 4
- BA
- 3,608
- SqFt
- Sold Price
- $1,260,000
- List Price
- $1,298,000
- Closing Date
- Oct 20, 2014
- Status
- CLOSED
- MLS#
- CV14143434
- Year Built
- 1975
- Bedrooms
- 5
- Bathrooms
- 4
- Living Sq. Ft
- 3,608
- Lot Size
- 23,332
- Acres
- 0.54
- Lot Location
- Front Yard, Sprinklers In Rear, Sprinklers In Front, Sprinklers Timer, Sprinkler System
- Days on Market
- 0
- Property Type
- Single Family Residential
- Style
- Custom
- Property Sub Type
- Single Family Residence
- Stories
- One Level
Property Description
Pride of ownership prevails in this custom built Duarte Mesa/Bradbury Hills estate. As you enter the front doors you find no attention to detail was spared from the custom floors to the beautiful breathtaking custom cooks kitchen with KitchenAid stainless steel commercial appliances, granite countertops, custom built-in recessed lighting throughout the property, dual glaze windows, plantation shutters, fire sprinklers, updated bath rooms with amazing views out of almost every window. As you enter the back yard you find a retreat that starts with the amazing extra-large covered patio that extends across most of the back of property. From there you find a beautiful custom built pool and spa and ample decking for large parties and the sun enthusiast. Around the back you will find a professionally lighted sports court that encompasses paddle tennis, volleyball, badminton, pickle ball and basketball. There is also several enclosed and insulated large areas for storage on the property. The oversized garage and driveway make this perfect for the car enthusiast...this single owner custom built home has oversized power and 4 water heaters and is ready for you to move right in. Bring your fussiest buyer this home is amazing in every way.
Additional Information
- Other Buildings
- Shed(s), Storage
- Appliances
- 6 Burner Stove, Built-In Range, Double Oven, Dishwasher, Free-Standing Range, Freezer, Disposal, Gas Water Heater, Microwave, Refrigerator, Range Hood, Water To Refrigerator, Warming Drawer
- Pool
- Yes
- Pool Description
- Fenced, Filtered, Gas Heat, Heated, In Ground, Private
- Fireplace Description
- Living Room
- Heat
- Central
- Cooling
- Yes
- Cooling Description
- Central Air, Dual
- View
- City Lights, Mountain(s)
- Exterior Construction
- Copper Plumbing
- Patio
- Concrete, Covered, Deck, Patio
- Roof
- Concrete, Fire Proof, Spanish Tile, Tile
- Garage Spaces Total
- 2
- Sewer
- Septic Tank
- Water
- Public
- School District
- Duarte Unified
- Interior Features
- Built-in Features, Open Floorplan, Recessed Lighting, Bedroom on Main Level, Dressing Area, Main Level Master, Utility Room, Walk-In Closet(s), Workshop
- Attached Structure
- Detached
- Number Of Units Total
- 1
Listing courtesy of Listing Agent: CARL CAPITANO (ccapitano@remax.net) from Listing Office: RE/MAX MASTERS REALTY.
Listing sold by LINDA WANG from C-21 DYNASTY
Mortgage Calculator
Based on information from California Regional Multiple Listing Service, Inc. as of . This information is for your personal, non-commercial use and may not be used for any purpose other than to identify prospective properties you may be interested in purchasing. Display of MLS data is usually deemed reliable but is NOT guaranteed accurate by the MLS. Buyers are responsible for verifying the accuracy of all information and should investigate the data themselves or retain appropriate professionals. Information from sources other than the Listing Agent may have been included in the MLS data. Unless otherwise specified in writing, Broker/Agent has not and will not verify any information obtained from other sources. The Broker/Agent providing the information contained herein may or may not have been the Listing and/or Selling Agent.

/u.realgeeks.media/pdcarehomes/pasadena_views_(with_real_estate_team)_transparent_medium.png)