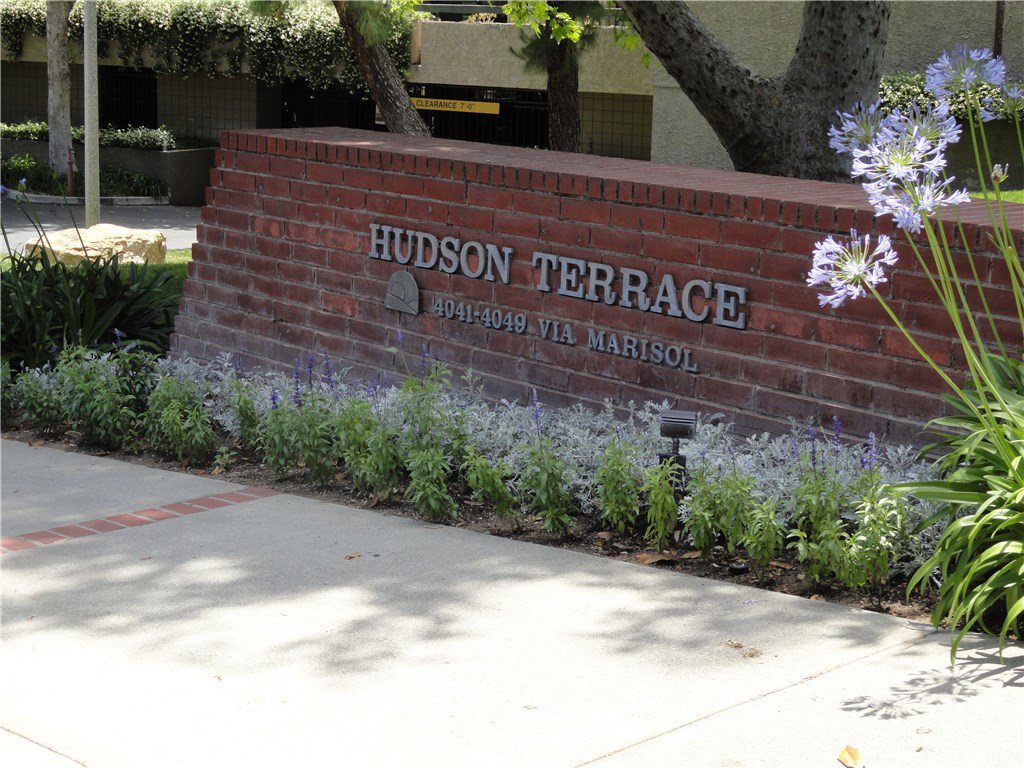4049 Via Marisol Unit 216, Monterey Hills, CA 90042
- $518,100
- 2
- BD
- 2
- BA
- 1,183
- SqFt
- Sold Price
- $518,100
- List Price
- $519,900
- Closing Date
- Sep 28, 2020
- Status
- CLOSED
- MLS#
- BB20103796
- Year Built
- 1982
- Bedrooms
- 2
- Bathrooms
- 2
- Living Sq. Ft
- 1,183
- Days on Market
- 82
- Property Type
- Condo
- Property Sub Type
- Condominium
- Stories
- One Level
Property Description
Large @1200 SQFT FLAT 2 Bedroom and 2 Bath, front corner unit in prestigious Monterey hills section of Hot Highland Park area in Los Angeles. Unit has split suite layout with open concept floor plan which makes it seem much larger the than square footage, Newly upgraded with brand new White Kitchen cabinets and Quartz counter top, New Stainless steel kitchen appliances, New remodeled Bathrooms, New Laminate flooring throughout, New Plumbing and Light fixtures, New Paint and more... Oversized Large Kitchen with eating area, Dining and Living room area with sliding door opens to a private balcony with view, Master suite with walk-in closet, Full size guest bathroom, Inside Laundry area + on site laundry room, Brand New Central AC and Heat unit, lots of closet spaces and all in total move in Condition, Well maintained HUDSON TERRACE complex HOA includes, Recreation Club House/meeting room, Resort Style Heated pool and Spa with sundeck, Gym, Tennis courts, 2 assigned tandem parking spaces in gated underground subterranean secure garage + Guest parking and storage, HOA Fees includes, Cable TV, water and trash and EQ insurance. Enjoy the walk and hiking in a peaceful serene mountain and Budd Wiener Park, near downtown LA, USC health and Science center, Old town and South Pasadena, Arroyo Park, Dodger Stadium, Gold Line and more.... VIA MARISOL is a Beautiful Tree-Lined street with parks.
Additional Information
- HOA
- 549
- Frequency
- Monthly
- Association Amenities
- Clubhouse, Fitness Center, Insurance, Meeting Room, Management, Barbecue, Pool, Pets Allowed, Sauna, Tennis Court(s)
- Appliances
- Dishwasher, Electric Oven, Electric Range, Disposal, Microwave
- Pool Description
- Community, See Remarks, Association
- Heat
- Central
- Cooling
- Yes
- Cooling Description
- Central Air
- Garage Spaces Total
- 2
- Sewer
- Public Sewer
- Water
- Public
- School District
- Los Angeles Unified
- Interior Features
- Balcony, Elevator, Open Floorplan, Bedroom on Main Level, Main Level Master, Walk-In Closet(s)
- Attached Structure
- Attached
- Number Of Units Total
- 36
Listing courtesy of Listing Agent: Armen Shabazian (Armenfinwiz@aol.com) from Listing Office: Atlas Real Estate & Finance G.
Listing sold by Terry Shelton from Sotheby's International Realty, Inc.
Mortgage Calculator
Based on information from California Regional Multiple Listing Service, Inc. as of . This information is for your personal, non-commercial use and may not be used for any purpose other than to identify prospective properties you may be interested in purchasing. Display of MLS data is usually deemed reliable but is NOT guaranteed accurate by the MLS. Buyers are responsible for verifying the accuracy of all information and should investigate the data themselves or retain appropriate professionals. Information from sources other than the Listing Agent may have been included in the MLS data. Unless otherwise specified in writing, Broker/Agent has not and will not verify any information obtained from other sources. The Broker/Agent providing the information contained herein may or may not have been the Listing and/or Selling Agent.

/u.realgeeks.media/pdcarehomes/pasadena_views_(with_real_estate_team)_transparent_medium.png)