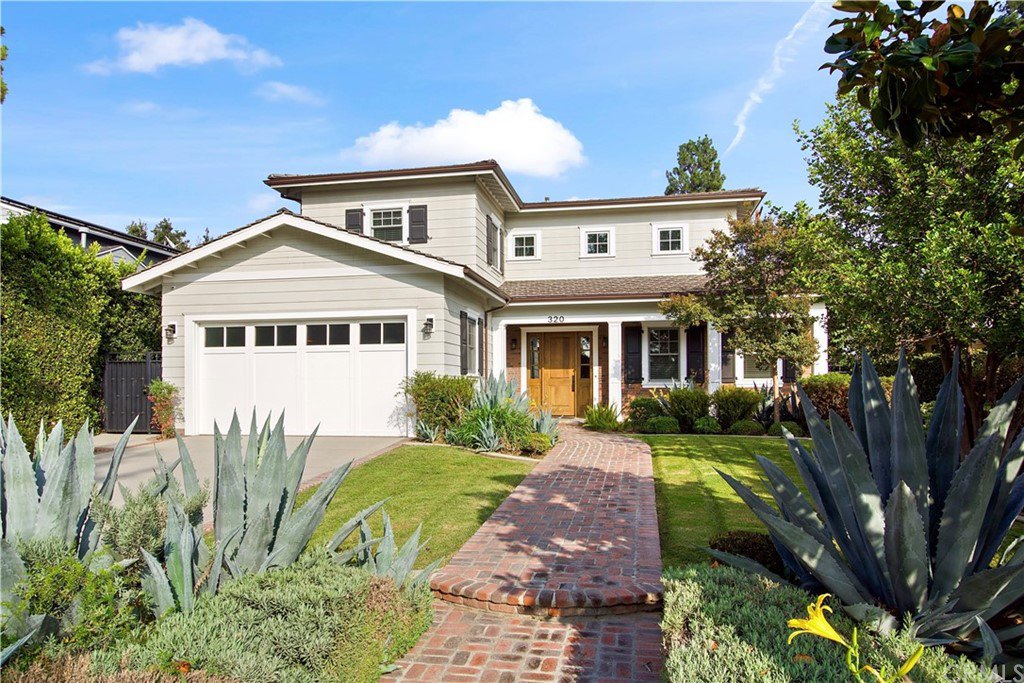320 San Luis Rey Road, Arcadia, CA 91007
- $2,450,000
- 4
- BD
- 5
- BA
- 4,009
- SqFt
- Sold Price
- $2,450,000
- List Price
- $2,518,000
- Closing Date
- Feb 01, 2022
- Status
- CLOSED
- MLS#
- AR21227308
- Year Built
- 2016
- Bedrooms
- 4
- Bathrooms
- 5
- Living Sq. Ft
- 4,009
- Lot Size
- 7,797
- Acres
- 0.18
- Lot Location
- Back Yard, Front Yard, Landscaped, Sprinkler System, Street Level
- Days on Market
- 0
- Property Type
- Single Family Residential
- Style
- Custom
- Property Sub Type
- Single Family Residence
- Stories
- Two Levels
Property Description
Newer Colonial Ranch styled Custom Home with great curb appeal, built in 2016. Conveniently located in the northern Gardens of Arcadia, just minutes away from the Arcadia Park, Westfield Mall, LA Arboretum, Santa Anita Race Track, and many more! Originally constructed by Coronado Construction, the property was built with luxury in mind, but designed to feel like home. The gorgeous custom home built with details features 4 bedrooms, 4.5 baths, an additional Bonus Room, and another Office or Movie Room. The Formal Living Room is to the right of the entry and Office or Movie Room to the left and the laundry room. Down the corridor leads to Formal Dining and Great Room that opens to the Grand Chef's Kitchen with large center island, built with custom cabinetry, quartz countertops, and top-of-the-line kitchen appliances including Subzero Refrigerator, Wolf Stove, etc. A separate Wok kitchen is a great addition for the more culinarily advanced families. The large downstairs In-Laws Suite is perfect for extended families. Up the stairs is the large Master Suite with marble bathroom floors, large marble shower and soaking tub, dual vanities, and walk-in closet. Located next to the Master Suite is an Bonus Room that shares a bathroom with another bedroom, as well as additional bedroom suite. The private backyard features a large patio, luscious green lawns, and fully grown privacy trees, great for family gathering. All furnitures are negotiable! Must See!
Additional Information
- Appliances
- Built-In Range, Double Oven, Dishwasher, Freezer, Gas Cooktop, Disposal, Gas Oven, Gas Range, Gas Water Heater, Ice Maker, Microwave, Refrigerator, Range Hood, Tankless Water Heater, Water To Refrigerator, Water Heater, Dryer, Washer
- Pool Description
- None
- Fireplace Description
- Great Room, Living Room
- Heat
- Central, Zoned
- Cooling
- Yes
- Cooling Description
- Central Air, Dual, Electric, ENERGY STAR Qualified Equipment, Zoned
- View
- Neighborhood
- Exterior Construction
- Copper Plumbing
- Roof
- Flat Tile
- Garage Spaces Total
- 2
- Sewer
- Public Sewer
- Water
- Public
- School District
- Arcadia Unified
- Interior Features
- Crown Molding, High Ceilings, In-Law Floorplan, Open Floorplan, Stone Counters, Bedroom on Main Level, Utility Room, Walk-In Closet(s)
- Attached Structure
- Detached
- Number Of Units Total
- 1
Listing courtesy of Listing Agent: Jing Li (jinglwen61@gmail.com) from Listing Office: Treelane Realty Group Inc..
Listing sold by Evangelyn Lin from Lin Realty Group
Mortgage Calculator
Based on information from California Regional Multiple Listing Service, Inc. as of . This information is for your personal, non-commercial use and may not be used for any purpose other than to identify prospective properties you may be interested in purchasing. Display of MLS data is usually deemed reliable but is NOT guaranteed accurate by the MLS. Buyers are responsible for verifying the accuracy of all information and should investigate the data themselves or retain appropriate professionals. Information from sources other than the Listing Agent may have been included in the MLS data. Unless otherwise specified in writing, Broker/Agent has not and will not verify any information obtained from other sources. The Broker/Agent providing the information contained herein may or may not have been the Listing and/or Selling Agent.

/u.realgeeks.media/pdcarehomes/pasadena_views_(with_real_estate_team)_transparent_medium.png)