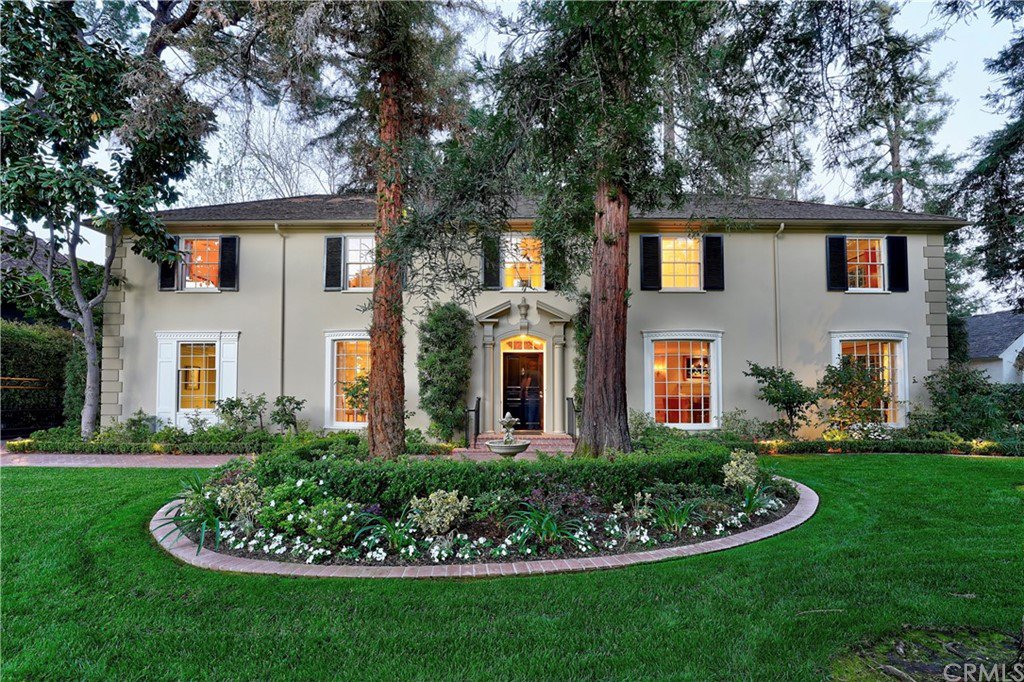1230 Winston Avenue, San Marino, CA 91108
- $4,300,000
- 3
- BD
- 4
- BA
- 4,033
- SqFt
- Sold Price
- $4,300,000
- List Price
- $4,498,000
- Closing Date
- Jul 20, 2021
- Status
- CLOSED
- MLS#
- AR21077148
- Year Built
- 1941
- Bedrooms
- 3
- Bathrooms
- 4
- Living Sq. Ft
- 4,033
- Lot Size
- 24,847
- Acres
- 0.57
- Lot Location
- Back Yard, Front Yard, Garden, Lawn, Landscaped, Near Park, Sprinkler System, Trees, Yard
- Days on Market
- 31
- Property Type
- Single Family Residential
- Style
- Colonial, Georgian
- Property Sub Type
- Single Family Residence
- Stories
- Two Levels
Property Description
Stunning Georgian Colonial situated on a park like double lot, abundant in character and classic understated sophistication, this home features 3 bedrooms & 3.5 bathrooms. The foyer showcases the staircase with the high domed ceiling and presents the beautiful dining room & elegant living room. The gourmet chefs kitchen features top end appliances, dual oven & warming drawer, a walk in pantry, & a breakfast nook. Before you head outside to the outdoor BBQ & kitchen, you will find a beautiful, stately library with serene views of the garden and the many redwood trees. The garden features fruit trees, lush greenery, and a brick stairway leads down to a secluded summer cottage. The oversized garage has parking for four cars & includes a bonus area complete with a wet bar & full bath. Conveniently located to award winning San Marino schools, Huntington Library, & Lacy Park, this home exudes sophistication, charm, & upgraded elegance in one of the most desirable neighborhoods.
Additional Information
- Other Buildings
- Guest House
- Appliances
- 6 Burner Stove, Dishwasher, Freezer, Gas Oven, Gas Range, High Efficiency Water Heater, Microwave, Refrigerator, Range Hood, Water Heater, Warming Drawer
- Pool Description
- None
- Fireplace Description
- Family Room, Outside
- Heat
- Central
- Cooling
- Yes
- Cooling Description
- Central Air
- View
- Trees/Woods
- Patio
- Patio, Porch, Screened
- Garage Spaces Total
- 4
- Sewer
- Public Sewer
- Water
- Public
- School District
- San Marino Unified
- High School
- San Marino
- Interior Features
- Built-in Features, Balcony, High Ceilings, Pantry, Recessed Lighting, Two Story Ceilings, All Bedrooms Up, Dressing Area, Entrance Foyer, Walk-In Pantry, Walk-In Closet(s)
- Attached Structure
- Detached
- Number Of Units Total
- 1
Listing courtesy of Listing Agent: Patrice Jacobs (patrice.jacobs@verizon.net) from Listing Office: Coldwell Banker Realty.
Listing sold by Debbie Pock from Berkshire Hathaway HomeService
Mortgage Calculator
Based on information from California Regional Multiple Listing Service, Inc. as of . This information is for your personal, non-commercial use and may not be used for any purpose other than to identify prospective properties you may be interested in purchasing. Display of MLS data is usually deemed reliable but is NOT guaranteed accurate by the MLS. Buyers are responsible for verifying the accuracy of all information and should investigate the data themselves or retain appropriate professionals. Information from sources other than the Listing Agent may have been included in the MLS data. Unless otherwise specified in writing, Broker/Agent has not and will not verify any information obtained from other sources. The Broker/Agent providing the information contained herein may or may not have been the Listing and/or Selling Agent.

/u.realgeeks.media/pdcarehomes/pasadena_views_(with_real_estate_team)_transparent_medium.png)