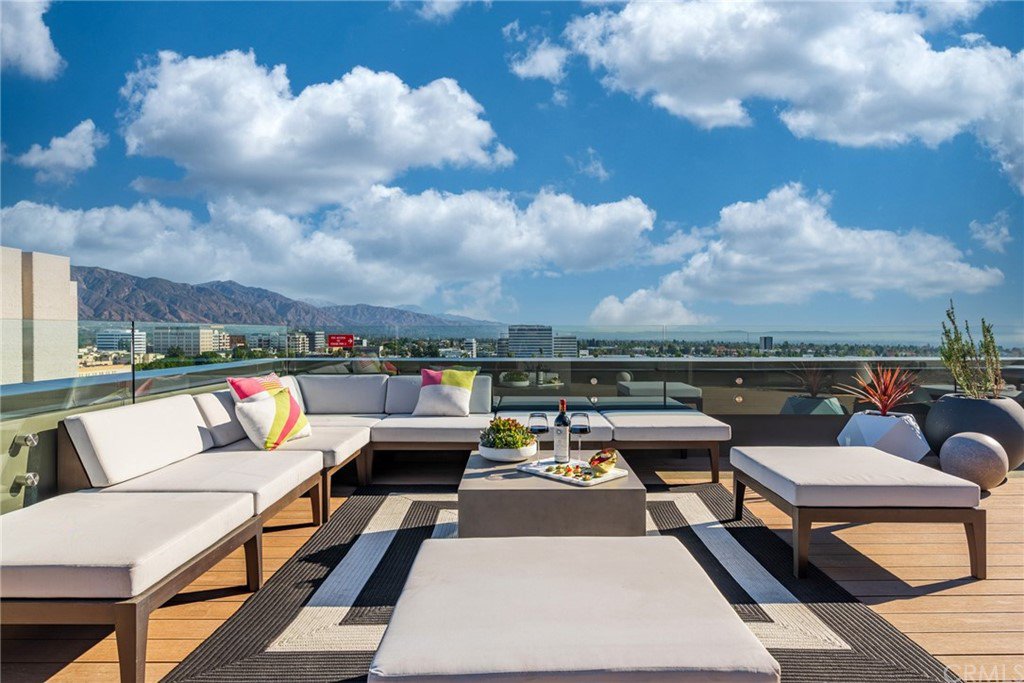388 Cordova Street Unit PH2, Pasadena, CA 91101
- $2,620,000
- 3
- BD
- 4
- BA
- 2,218
- SqFt
- Sold Price
- $2,620,000
- List Price
- $2,780,000
- Closing Date
- Dec 30, 2021
- Status
- CLOSED
- MLS#
- AR21006629
- Year Built
- 2020
- Bedrooms
- 3
- Bathrooms
- 4
- Living Sq. Ft
- 2,218
- Lot Location
- 6-10 Units/Acre
- Days on Market
- 312
- Property Type
- Condo
- Style
- Modern
- Property Sub Type
- Condominium
- Stories
- Two Levels
Property Description
388 Cordova presents best-of-class penthouses with spectacular opulence and value in this special city. New modern construction with 11-ft ceilings, highly curated design details in every room, private 893 sq. ft. terrace with hot tub, and the piece de resistance, north facing sweeping 180-degree views of the great San Gabriel Mountains and Pasadena Landmarks. In the heart of Pasadena, the open floorplan is bright and airy with floor-to-ceiling windows. The Chef’s kitchen, with custom Italian-designed cabinets, quartz counters, and replete with Sub-Zero refrigerator, Miele dishwasher, and Wolf cooktop, open to Grand family room and dining area. The first level is one en-suite bedroom with luxurious bath, a powder room and large laundry/storage room. Upstairs are two en-suite bedrooms, both with direct access to the inspiring private balcony and hot tub. The glass-walled balcony enhances the ability to experience both the comfort and privacy of home and nature. Spa-like bathrooms boast waterfall dual shower heads and select fixtures by Grohe and TOTO. Common areas include a private gym, pool and spa with kitchen and firepit to entertain, concierge security service, gated entrances and mailroom with Hub lockers. Pasadena holds an extraordinary place in the world with its legendary Rose Bowl Stadium and Rose Parade, historical buildings, the thriving shopping and cultural destinations. Modern meets Renaissance...
Additional Information
- HOA
- 941
- Frequency
- Monthly
- Association Amenities
- Controlled Access, Fitness Center, Fire Pit, Gas, Outdoor Cooking Area, Barbecue, Picnic Area, Pool, Spa/Hot Tub, Security, Trash, Water
- Appliances
- Built-In Range, Dishwasher, Disposal, Microwave, Refrigerator
- Pool Description
- Community, Heated, Association
- Heat
- Central
- Cooling
- Yes
- Cooling Description
- Central Air
- View
- City Lights, Mountain(s)
- Exterior Construction
- Aluminum Siding, Frame, Glass, ICFs (Insulated Concrete Forms), Metal Siding, Concrete, Stone, Steel, Copper Plumbing
- Patio
- Concrete, Glass Enclosed, Porch, Terrace
- Garage Spaces Total
- 2
- Sewer
- Public Sewer
- Water
- Public
- School District
- Pasadena Unified
- Interior Features
- Wet Bar, Built-in Features, Balcony, Block Walls, High Ceilings, Open Floorplan, Pantry, Stone Counters, Recessed Lighting, Storage, Bar, Bedroom on Main Level, Galley Kitchen, Main Level Master, Walk-In Pantry, Walk-In Closet(s)
- Attached Structure
- Attached
- Number Of Units Total
- 7
Listing courtesy of Listing Agent: Anna Wang (annaskogen@gmail.com) from Listing Office: Keller Williams Realty.
Listing sold by Luke Kensen from house333
Mortgage Calculator
Based on information from California Regional Multiple Listing Service, Inc. as of . This information is for your personal, non-commercial use and may not be used for any purpose other than to identify prospective properties you may be interested in purchasing. Display of MLS data is usually deemed reliable but is NOT guaranteed accurate by the MLS. Buyers are responsible for verifying the accuracy of all information and should investigate the data themselves or retain appropriate professionals. Information from sources other than the Listing Agent may have been included in the MLS data. Unless otherwise specified in writing, Broker/Agent has not and will not verify any information obtained from other sources. The Broker/Agent providing the information contained herein may or may not have been the Listing and/or Selling Agent.

/u.realgeeks.media/pdcarehomes/pasadena_views_(with_real_estate_team)_transparent_medium.png)