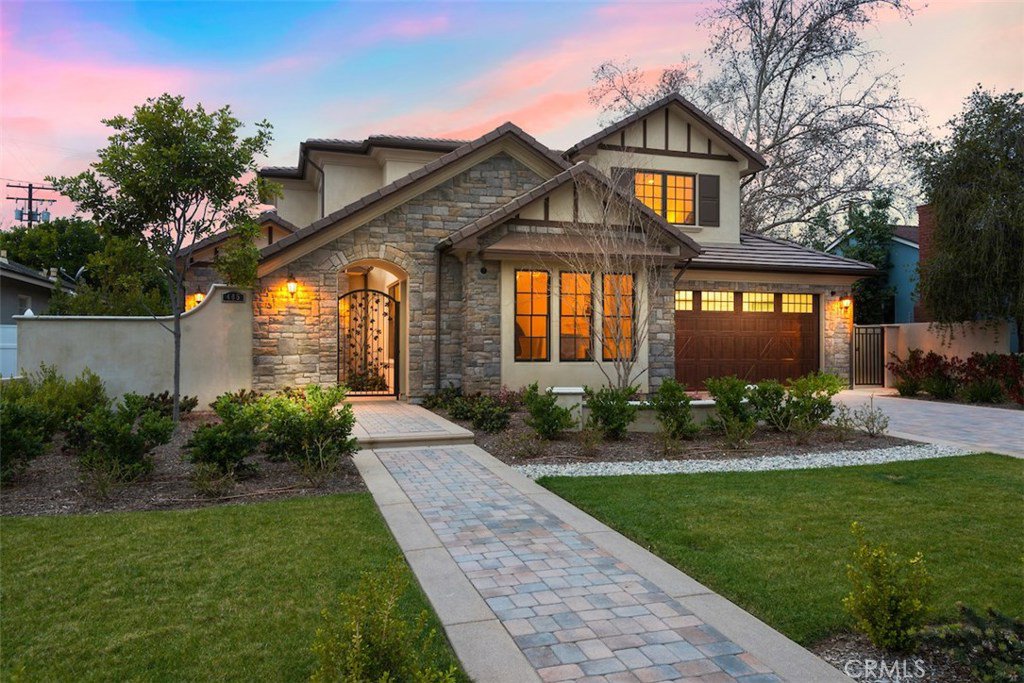405 Santa Rosa Road, Arcadia, CA 91007
- $2,399,000
- 4
- BD
- 5
- BA
- 4,369
- SqFt
- Sold Price
- $2,399,000
- List Price
- $2,568,000
- Closing Date
- Aug 08, 2018
- Status
- CLOSED
- MLS#
- AR18063440
- Year Built
- 2017
- Bedrooms
- 4
- Bathrooms
- 5
- Living Sq. Ft
- 4,369
- Lot Size
- 9,180
- Lot Location
- Front Yard
- Days on Market
- 114
- Property Type
- Single Family Residential
- Property Sub Type
- Single Family Residence
- Stories
- Two Levels
Property Description
Nestled in the heart of Arcadia, this custom-built 4-bedroom, 5-bath English showcases many luxurious and tasteful upgrades. Behind the front gate is a private court yard welcoming you into this newly built charmer. The iron door entry opens to the high-ceiling foyer with artisan Calacatta tile. Next is the elegant living room with inspired beamed ceiling and fireplace, the formal dining room with large windows, both the chef’s kitchen and wok kitchen feature Wolf cooktops and Sub-Zero refrigerator, wet-bar, breakfast area, and a spacious family room that opens to the lovely backyard. Also downstairs is an en-suite with walk-in closet, office with handsome paneled ceiling and built-in shelves, a large laundry room and powder bath. Up the elegant staircase there is second-floor sitting area with another wet-bar, two more en-suites also with walk-in closets and the expansive master suite and spa-like bath presenting Marble framed soaking tub and steam shower. The whole house is complemented with many custom-ordered furniture included in sale. Out back is your own putting green and sitting area. Near all Arcadia’s destinations like Santa Anita Park, Westfield Santa Anita, the Arboretum, and within the Award-winning Arcadia School District.
Additional Information
- Appliances
- 6 Burner Stove, Double Oven, Dishwasher, Refrigerator, Tankless Water Heater
- Pool Description
- None
- Fireplace Description
- Living Room
- Heat
- Central
- Cooling
- Yes
- Cooling Description
- Central Air
- View
- Mountain(s)
- Garage Spaces Total
- 2
- Sewer
- Public Sewer
- Water
- Public
- School District
- Arcadia Unified
- Interior Features
- Beamed Ceilings, Wet Bar, High Ceilings, Pantry, Wired for Sound, Bedroom on Main Level, Entrance Foyer, Primary Suite, Walk-In Closet(s)
- Attached Structure
- Detached
- Number Of Units Total
- 1
Listing courtesy of Listing Agent: Anna Wang (annaskogen@gmail.com) from Listing Office: Keller Williams Realty.
Listing sold by Ting Gong from United Power Realty, Inc.
Mortgage Calculator
Based on information from California Regional Multiple Listing Service, Inc. as of . This information is for your personal, non-commercial use and may not be used for any purpose other than to identify prospective properties you may be interested in purchasing. Display of MLS data is usually deemed reliable but is NOT guaranteed accurate by the MLS. Buyers are responsible for verifying the accuracy of all information and should investigate the data themselves or retain appropriate professionals. Information from sources other than the Listing Agent may have been included in the MLS data. Unless otherwise specified in writing, Broker/Agent has not and will not verify any information obtained from other sources. The Broker/Agent providing the information contained herein may or may not have been the Listing and/or Selling Agent.

/u.realgeeks.media/pdcarehomes/pasadena_views_(with_real_estate_team)_transparent_medium.png)