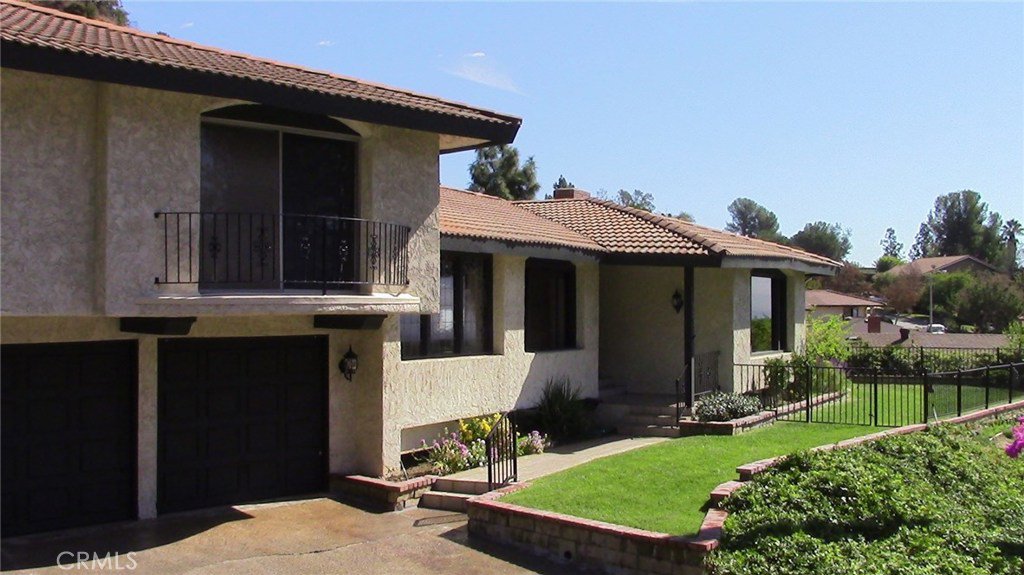593 Lotus Lane, Sierra Madre, CA 91024
- $1,125,000
- 3
- BD
- 3
- BA
- 2,088
- SqFt
- Sold Price
- $1,125,000
- List Price
- $1,129,900
- Closing Date
- Mar 21, 2017
- Status
- CLOSED
- MLS#
- AR16722136
- Year Built
- 1975
- Bedrooms
- 3
- Bathrooms
- 3
- Living Sq. Ft
- 2,088
- Lot Size
- 26,019
- Lot Location
- Sprinklers In Rear, Sprinklers In Front, Sprinklers Timer, Sprinkler System
- Days on Market
- 0
- Property Type
- Single Family Residential
- Style
- Spanish
- Property Sub Type
- Single Family Residence
- Stories
- Multi Level
Property Description
Split level home built in 1975 on view lot over 26,000 square feet. This home was designed to accommodate the very wide frontage and feature fantastic views of the valley. The views and layout make this a perfect home for entertaining. The large living room features two large picture windows with views of the valley and a wood burning fireplace. The formal dining room overlooks the living room and has french doors opening to the newly built deck. The deck is incredible for entertaining and also to enjoy the views. The entry way has a wall of mirror with a large fresh water aquarium in the center. The family room has an adjoining room that features a bar and sitting bench while stained glass windows add a special touch. Again these rooms have incredible views. Upstairs has a master bedroom and master bathroom with two large separate sinks and extra large counter space. A walk-in closet and additional closet provides an abundance of space. Soaking tub and shower with enclosure is included. The master also has a balcony with sliding glass doors that provides fantastic views. The two other bedrooms share a bathroom with soaking tub and shower with enclosure. A wine cellar provides another great area to enjoy. One wall has custom rack for wine bottles. There is a table and chairs and bench seating for your guests. It has always been very popular and special. This home is located in the northern most area in Sierra Madre and very private. Three car garage.
Additional Information
- Appliances
- Built-In Range, Dishwasher, Disposal, Gas Oven, Gas Range, Gas Water Heater, Microwave, Refrigerator
- Pool Description
- None
- Fireplace Description
- Living Room, Wood Burning
- Heat
- Central, Forced Air
- Cooling
- Yes
- Cooling Description
- Central Air, Dual
- View
- City Lights, Mountain(s), Panoramic, Valley
- Exterior Construction
- Block, Stucco
- Patio
- Deck, Wood
- Roof
- Tile
- Garage Spaces Total
- 3
- Sewer
- Public Sewer, Sewer Tap Paid
- Water
- Public
- School District
- Pasadena Unified
- Interior Features
- Balcony, Pantry, Tile Counters, Bar, All Bedrooms Up, Wine Cellar, Walk-In Closet(s)
- Attached Structure
- Detached
Listing courtesy of Listing Agent: Henry Nunez (henry@hnrealestate.com) from Listing Office: Henry Nunez.
Listing sold by Luther Tsinoglou from Podley Properties
Mortgage Calculator
Based on information from California Regional Multiple Listing Service, Inc. as of . This information is for your personal, non-commercial use and may not be used for any purpose other than to identify prospective properties you may be interested in purchasing. Display of MLS data is usually deemed reliable but is NOT guaranteed accurate by the MLS. Buyers are responsible for verifying the accuracy of all information and should investigate the data themselves or retain appropriate professionals. Information from sources other than the Listing Agent may have been included in the MLS data. Unless otherwise specified in writing, Broker/Agent has not and will not verify any information obtained from other sources. The Broker/Agent providing the information contained herein may or may not have been the Listing and/or Selling Agent.

/u.realgeeks.media/pdcarehomes/pasadena_views_(with_real_estate_team)_transparent_medium.png)