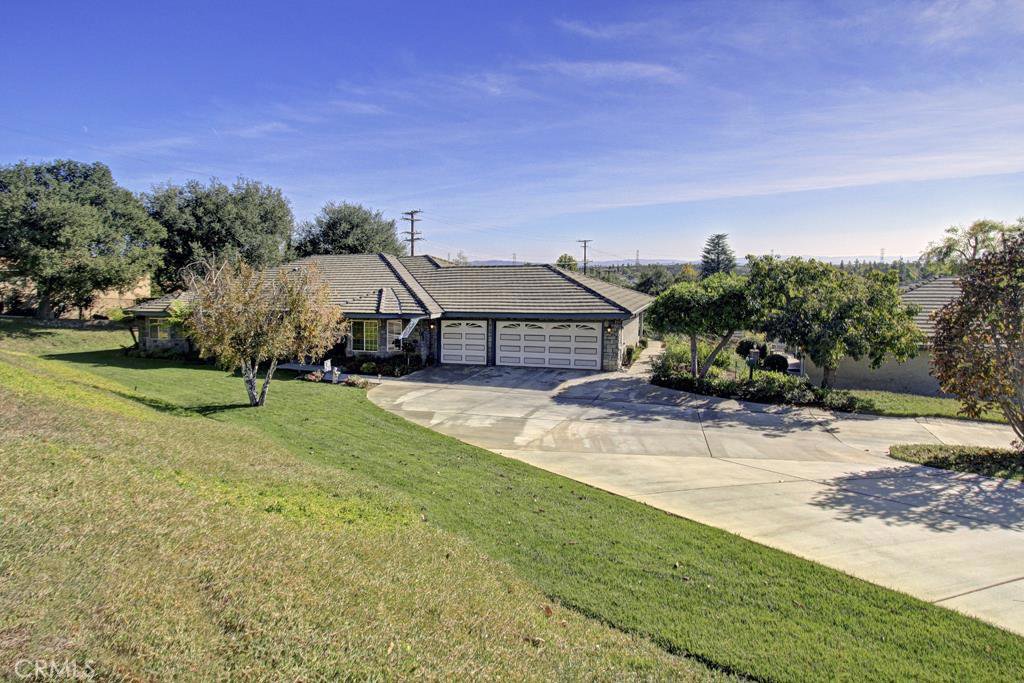2060 Gardi Street, Bradbury, CA 91008
- $1,650,000
- 4
- BD
- 5
- BA
- 3,467
- SqFt
- Sold Price
- $1,650,000
- List Price
- $1,950,000
- Closing Date
- Dec 29, 2016
- Status
- CLOSED
- MLS#
- AR16119748
- Year Built
- 1987
- Bedrooms
- 4
- Bathrooms
- 5
- Living Sq. Ft
- 3,467
- Lot Size
- 43,595
- Acres
- 1.00
- Lot Location
- Back Yard, Cul-De-Sac, Front Yard, Horse Property, Lawn, Lot Over 40000 Sqft, Landscaped, Sprinkler System
- Days on Market
- 0
- Property Type
- Single Family Residential
- Style
- Traditional
- Property Sub Type
- Single Family Residence
- Stories
- One Level
Property Description
Situated on a stunning 1-acre lot on a quiet cul-de-sac in Bradbury, this charming single family home w/detached guest house is an entertainer’s dream. Built in 1987 by Bowden Development, this custom built home truly has it all. The main house features 3,056 sq ft on a single level w/3 beds, 3 baths, formal living room & adjacent dining room, large family room w/ wet bar & fireplace that opens to the breakfast nook & spacious kitchen, large laundry room, & a 3-car attached garage. The master suite has a large walk-in closet, fireplace, & opens to the beautiful back patio & yard w/ gorgeous views of the valley. There is a detached 411 sq ft guest house w/ living room, kitchen, 1 bed & bath. This property is a car enthusiast’s dream w/an additional oversized 3-car detached garage w/large workshop & full bathroom.There is a large covered RV parking area & ample driveway space to park/store additional vehicles. Additional outdoor features include 2 covered patio areas, built-in BBQ, outdoor gas fire pit, sparkling swimming pool & jacuzzi w/waterfall, & 2 large storage sheds.The park-like grounds feature mature landscaping & numerous fruit trees that add to the charm of this remarkable one-of-a-kind property. Don’t miss this fabulous opportunity!
Additional Information
- Other Buildings
- Guest House
- Appliances
- Dishwasher, Gas Cooktop, Disposal, Gas Oven, Refrigerator, Trash Compactor
- Pool Description
- Fenced, Heated, In Ground, Waterfall
- Fireplace Description
- Family Room, Master Bedroom
- Heat
- Central
- Cooling
- Yes
- Cooling Description
- Central Air
- View
- City Lights, Mountain(s), Valley
- Exterior Construction
- Stucco
- Patio
- Concrete, Covered
- Garage Spaces Total
- 6
- Water
- Public
- School District
- Duarte Unified
- Interior Features
- Wet Bar, Ceiling Fan(s), Open Floorplan, Recessed Lighting, Walk-In Closet(s)
- Attached Structure
- Detached
Listing courtesy of Listing Agent: Dean Griffith (deangriffith@coldwellbanker.com) from Listing Office: Coldwell Banker Arcadia.
Listing sold by Marco Gonzalez from Dilbeck Real Estate
Mortgage Calculator
Based on information from California Regional Multiple Listing Service, Inc. as of . This information is for your personal, non-commercial use and may not be used for any purpose other than to identify prospective properties you may be interested in purchasing. Display of MLS data is usually deemed reliable but is NOT guaranteed accurate by the MLS. Buyers are responsible for verifying the accuracy of all information and should investigate the data themselves or retain appropriate professionals. Information from sources other than the Listing Agent may have been included in the MLS data. Unless otherwise specified in writing, Broker/Agent has not and will not verify any information obtained from other sources. The Broker/Agent providing the information contained herein may or may not have been the Listing and/or Selling Agent.

/u.realgeeks.media/pdcarehomes/pasadena_views_(with_real_estate_team)_transparent_medium.png)